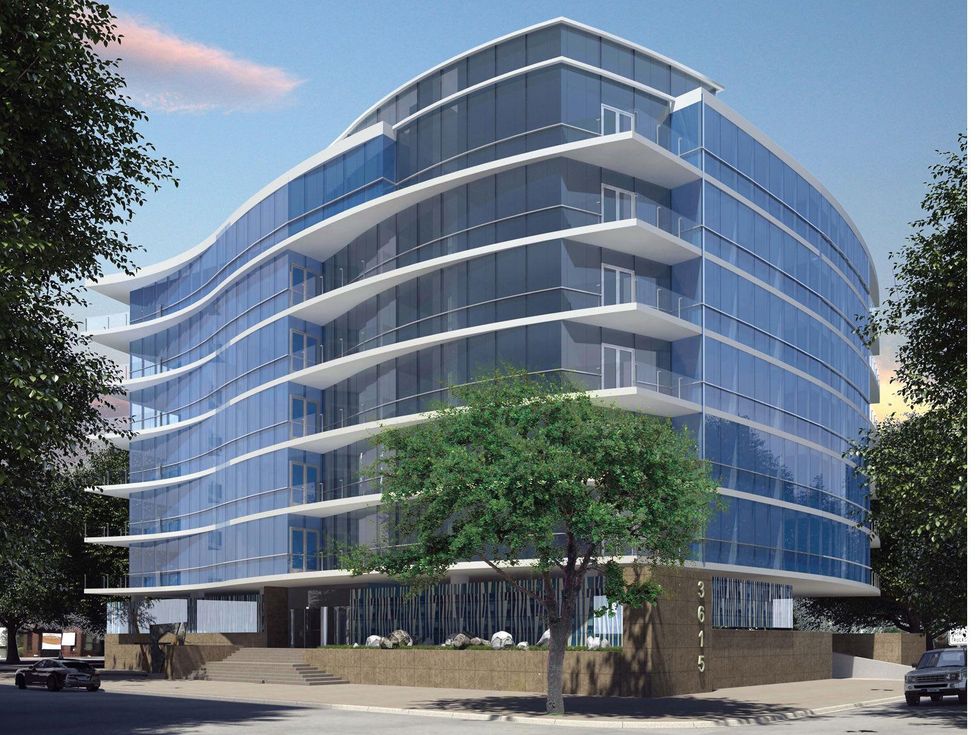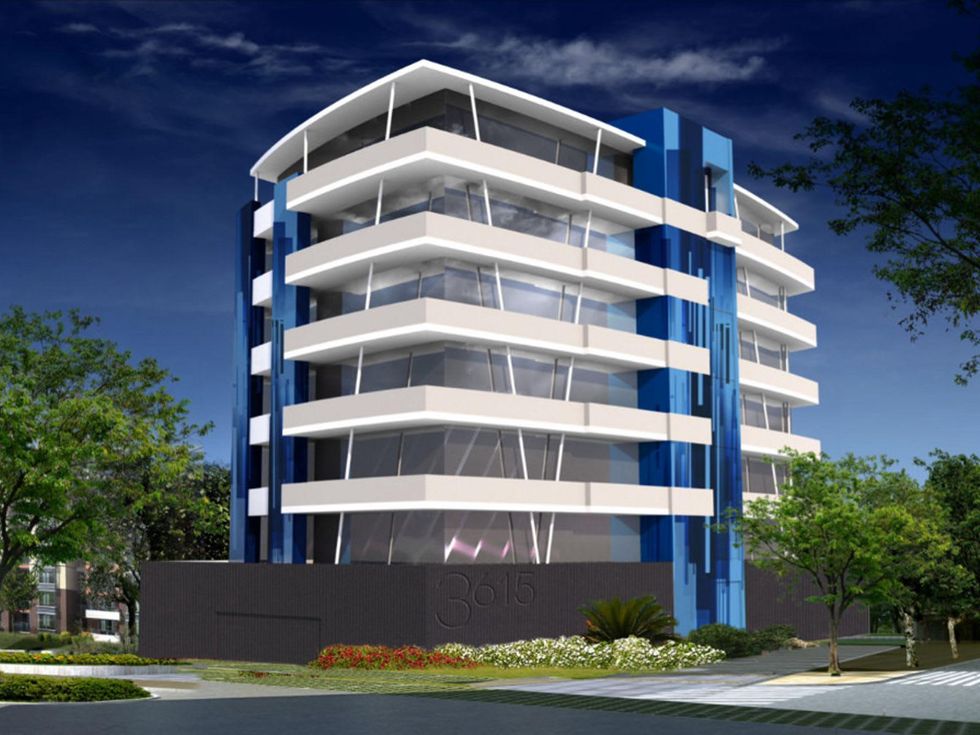Real Estate Rumblings
Once mocked new Montrose luxury condo development tries again — with revamped sky-high plans
A seven-story modernist luxury condominium redesigned by a renowned architecture firm will rise at 3615 Montrose Blvd., the site of the former The River Cafe, if a recent variance request based on the updated plans is approved.
Redesigned by Philip Johnson/Alan Ritchie Architects, 3615 Montrose, as it is now being called, plans to feature 34 units in the 100,000 square feet of residential space, developer Riverway Properties revealed.
Riverway Properties had proposed a similar seven-story condo tower for 3615 Montrose in April.
The most recent variance request was filed Aug. 13 with the city's Planning and Development Department by Montrose & Marshall LLC, a single asset entity managed by Riverway Properties. The variance seeks a 10-foot building line, instead of the required 25-foot building line, along Montrose Boulevard, based on the updated architectural plans. The department is to consider the request at its Thursday, Aug. 21 meeting.
Riverway Properties had proposed a similar seven-story condo tower for 3615 Montrose in April, as reported by Swamplot. At that time, the developers were seeking a variance to bring the front of the building 15 feet closer to the street than the city allows, but that was based on an older rendering by Element Architects.
That design made the rounds on the HoustonArchitecture.com forum, drawing comments from contributors such as, "Something I would expect from a booming young city," "Miami meets the 'Trose'" and "Almost looks like it's made of plastic."
Of the latest design, Michael Carroll, partner at Riverway Properties, says in a statement, "3516 Montrose signals the return of great architecture to one of Houston's most celebrated neighborhoods. This project reflects a singular vision: To reconnect Montrose to its classic modernistic roots and offer buyers a new standard in luxury urban living."
Four penthouse units with views of downtown, Texas Medical Center, University of St. Thomas and the Allen Parkway/Buffalo Bayou area are planned for the building’s top floor. The project would also include a pedestrian-friendly landscape plan developed by Kudela & Weinheimer Landscape Architecture in collaboration with Johnson/Ritchie.
"Riverway Properties will release pricing during pre-sales this October, along with floor plans, which will include two- and three-bedroom units," a Riverway Properties representative emailed CultureMap.
The representative could not reveal any price ranges at this time. Groundbreaking is planned for spring 2015.
The latest rendering of the proposed seven-story, luxury midrise condominium at the northeast corner of Montrose Boulevard and Marshall Street.


