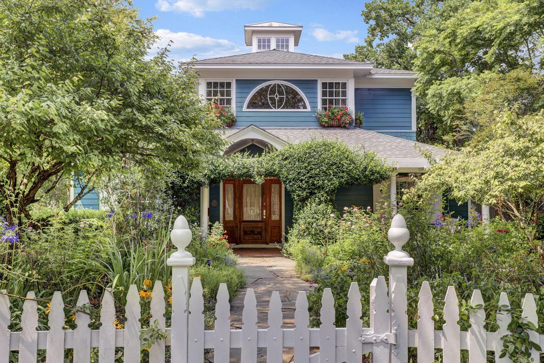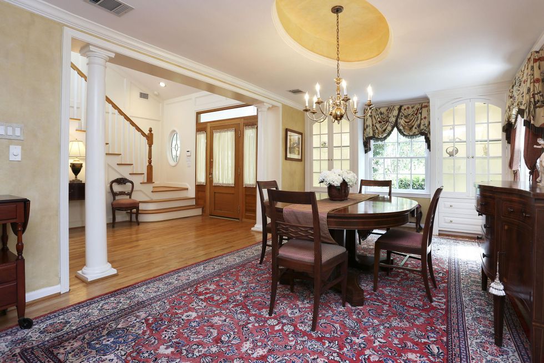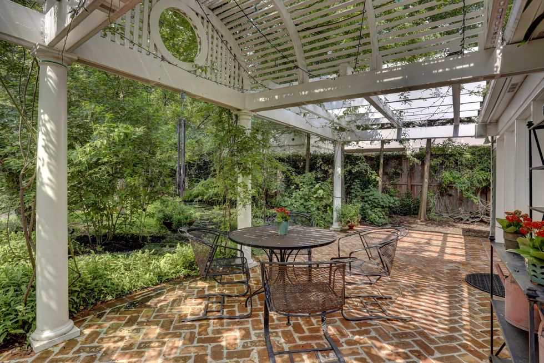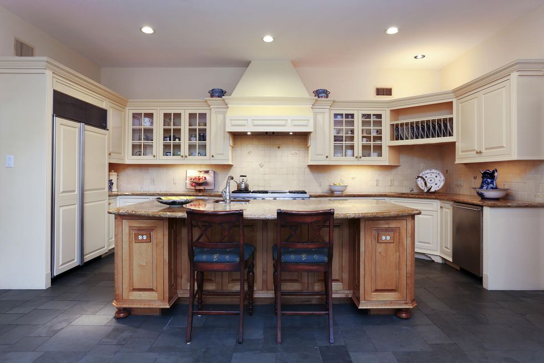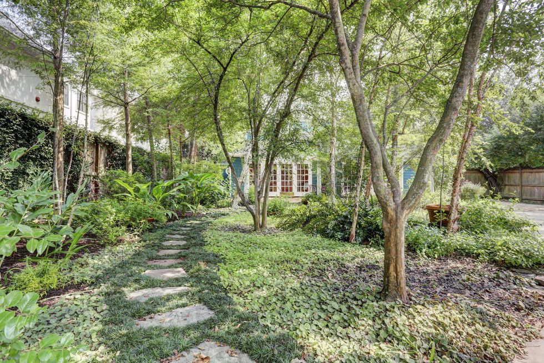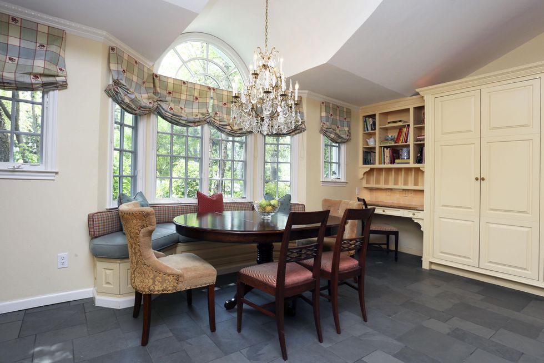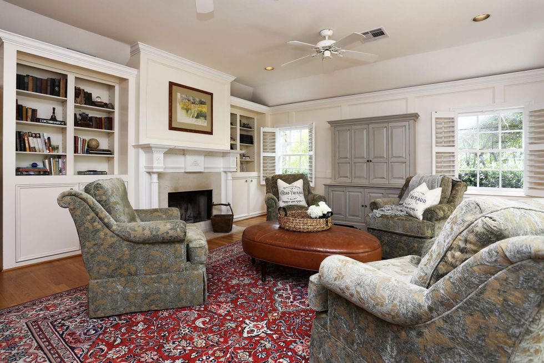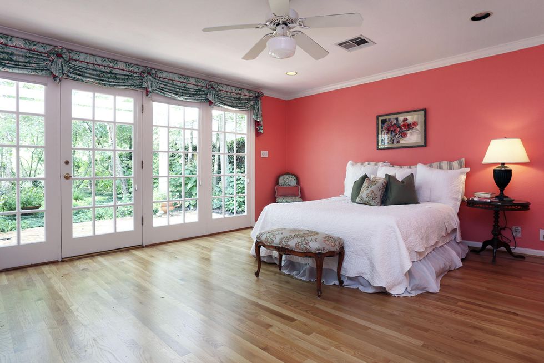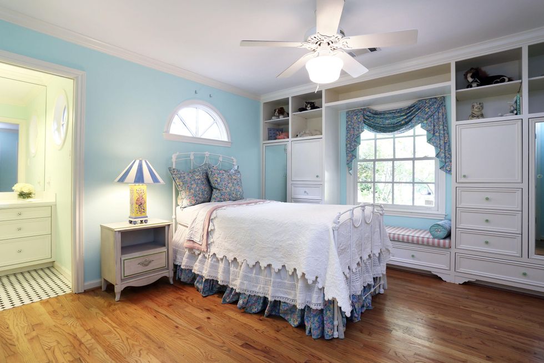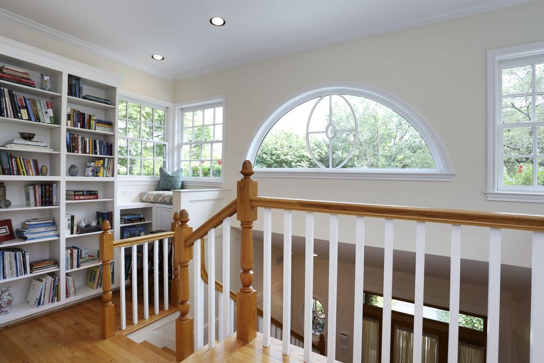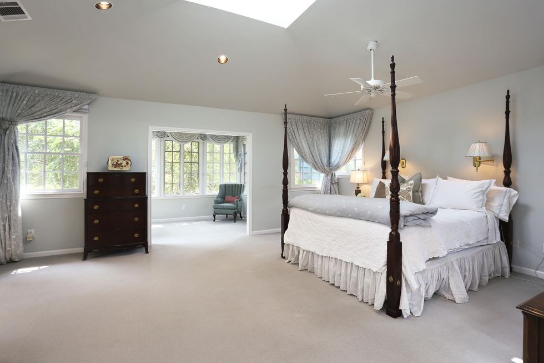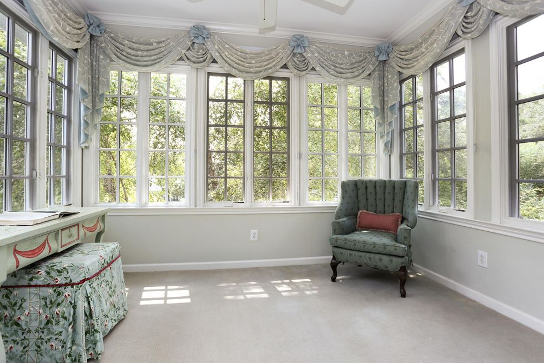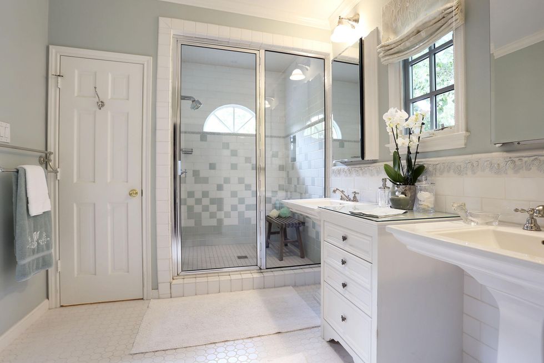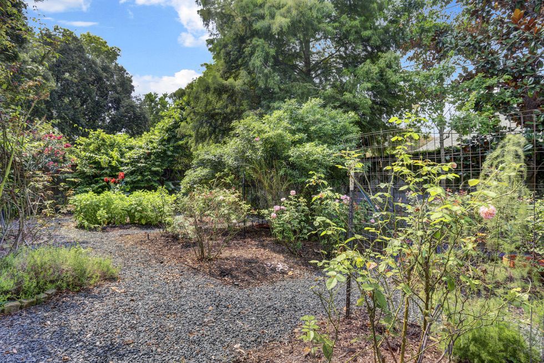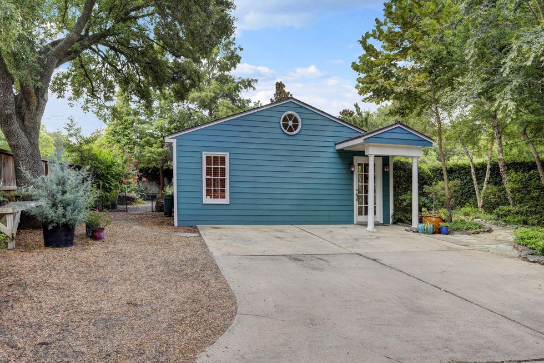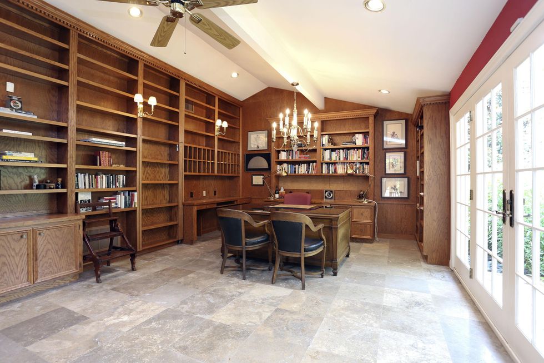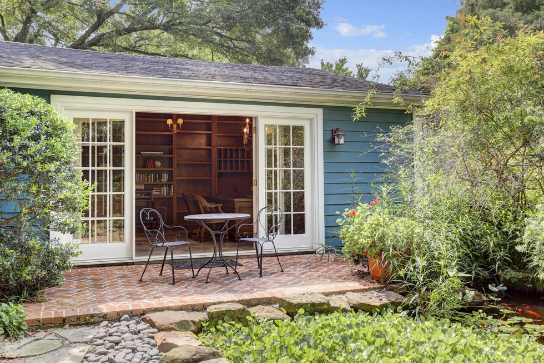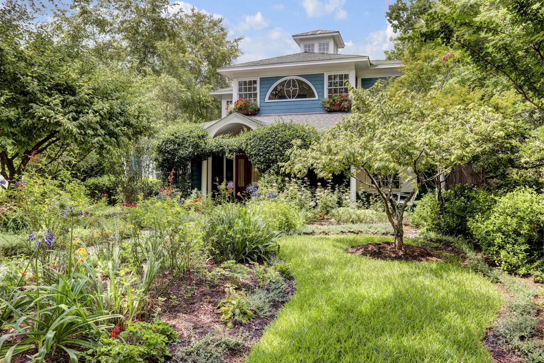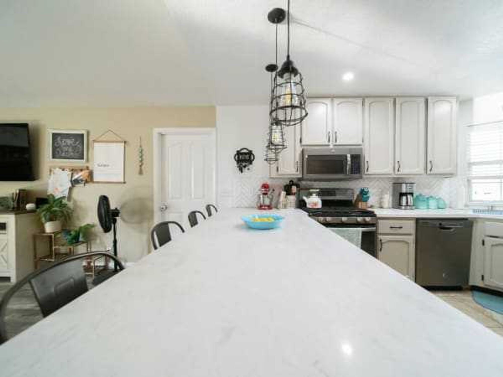On the Market
Renovated Craftsman home is a gardener's dream with landscaped wonderland
Editor's Note: Houston, the surrounding areas and beyond are loaded with must-have houses for sale in all shapes, sizes and price ranges. In this continuing series, CultureMap snoops through some of the best and gives you the lowdown on what's hot on the market.
A gardener's dream home — and a haven for all lovers of beauty of the natural kind — has just come on the market, showcasing the current owners' skilled landscaping efforts admired publicly in 2005 and 2012 in Bellaire's annual home tour plus two major thoughtful renovations to the 1946 Craftsman-style house.
A bit of background
"Beauty is not optional. It affects your entire psyche," co-owner Suzanne Longley, former prima ballerina with the Houston Ballet and a well-respected organic landscape artist, says as she walks the numerous garden paths winding throughout the property.
Longley, owner of Suzanne Longley Landscapes Inc. and the 25-acre Suzanne Longley Farms in Brenham, and husband Randall Morton live by that principal, both professionally and in their personal lives. Morton, a stager of events at the Wortham Center, is mindful of beauty and theatrical performance as former head of The Progressive Forum speaker series.
Throughout the 20-plus years they have lived at their Bellaire home, the couple has enhanced the property with their artist vision and combined talents.
The couple is downsizing as both children are now in college. Longley and Morton are moving to the farm, but keeping an apartment and office in the city so Longley can continue to grow her landscaping business. Morton plans to write books in his retirement.
Throughout the 20-plus years they have lived at their Bellaire home, the couple has enhanced the property with their artist vision and combined talents. The house is now encircled by more than 90 trees and even more plantings, from wildflowers to exotic specimens, including mature Mexican plum trees flanking the front walk and white — and fragrant — flowers in the spring. In fact, you'll find something always in bloom at 4826 Palmetto.
Numerous perennials bring color year-round with little maintenance, while flower beds and boxes provide homes for seasonal plantings. Two boxes mounted above the front porch are actually watered from inside via copper tubing, a system designed by the couple.
The irrigated, lush grounds are visible from every room in the house, a design goal achieved in the two remodels done for expansion and updating purposes.
Walk through
Acorn finials on the white picket fence in front signal a theme carried throughout the house, along with numerous other botanical references in tile, carvings and other accents. Gardens overflowing with healthy growth line the stone walkway on either side. Entering through an antique door with transom windows (and acorn finials on the hardware), the foyer with hardwood flooring opens to a light-filled dining room flanked by Greek columns and accented by a domed ceiling at left. The oak stairwell is to the right.
Ahead is the large chef-quality kitchen with custom cabinetry on three sides of the room. The huge island is of Indian granite, and the flooring is slate tile. In the breakfast area, views from the bay window soak in scenes of the side yard and an elliptical ceiling line takes the eye upward. The comfortable family room is located at the back of a house, anchored on one end by a custom wood-burning fireplace and open on the other via French doors to one of three antique brick patios laid in a herringbone pattern.
The entire back of the house consists of floor-to-ceiling windows. A secondary master suite shares the large patio space with the family room. Hardwood flooring is found in both rooms.
Two smaller bedrooms sharing a Jack-and-Jill bath are located in the children's wing on the first floor, one with a window seat overlooking the front gardens. Upstairs, the master bedroom enjoys natural light from a cupola, at night serving like a lighthouse with soft interior illumination. The sitting area at right affords tree-top views of towering river birches the couple planted for shading the house and back yard. The master bath features two pedestal sinks and a steam shower. The walk-in closet is complete with nature-inspired wallpaper, as are all closets in the residence.
Step outside
New owners can entertain on the bricked patio under the canopy of a pergola almost dressed in climbing vines. Stone pathways meander throughout the back yard, including to a 659-square-foot office, once a detached garage, with custom bookshelves and paneling — and a secret door to the full bath and additional space for a closet. From the office, which could easily be converted to guest quarters, owners step outside to another bricked patio with a koi pond filled with goldfish at foot.
More walkways lead to a rose garden — one of Longley's passions — and to vegetable and herb beds. In addition to the trees the couple planted, six mature live oaks line the streets on each side of the corner lot.
Okame cherry trees bloom in the spring, while Pride of Houston Yaupon holly has red berries in the fall. Five Natchez white crape myrtles add color in the summer, and a pomegranate tree bears fruit during season. Almond verbena, cassia, sweet olive, Mexican buckeye, rough-leaf dogwood, 10 bald cypress are planted about.
Square footage: 3,238, with guest quarters/office at 659
Asking price: $1,175,000
Listing agent: Cheryl Cooper, Greenwood King Properties
Open house is scheduled 2-5 p.m. on Sunday, Aug. 3.
Welcome to 4826 Palmetto St. in Bellaire. Note the acorn finials atop the white picket fence and the two planter boxes above the porch roof.
