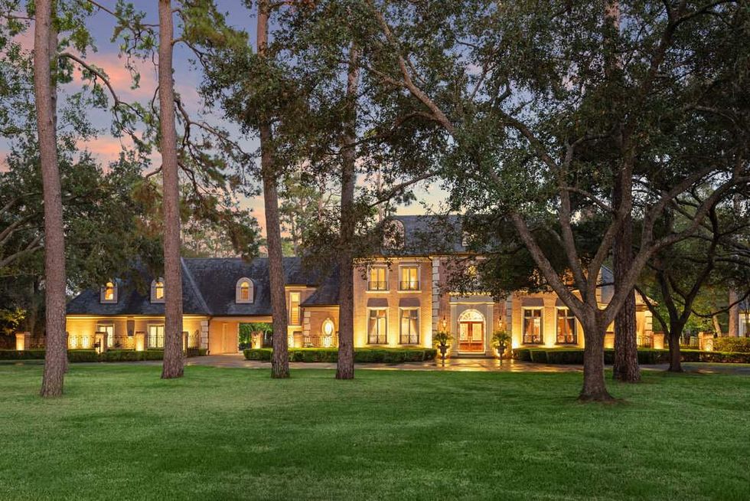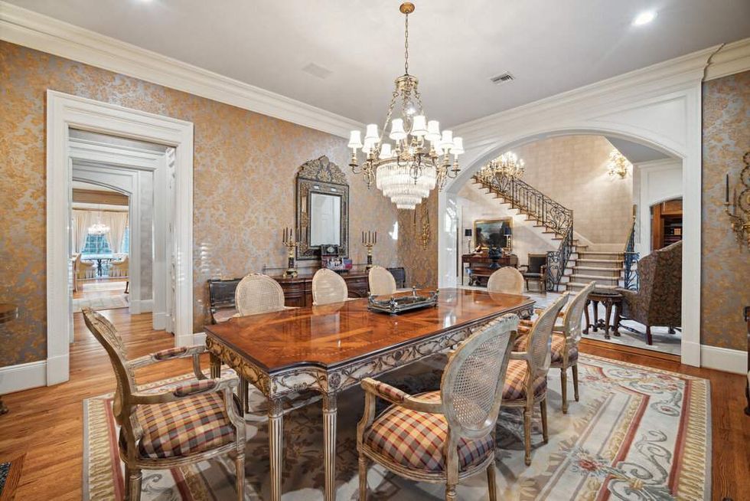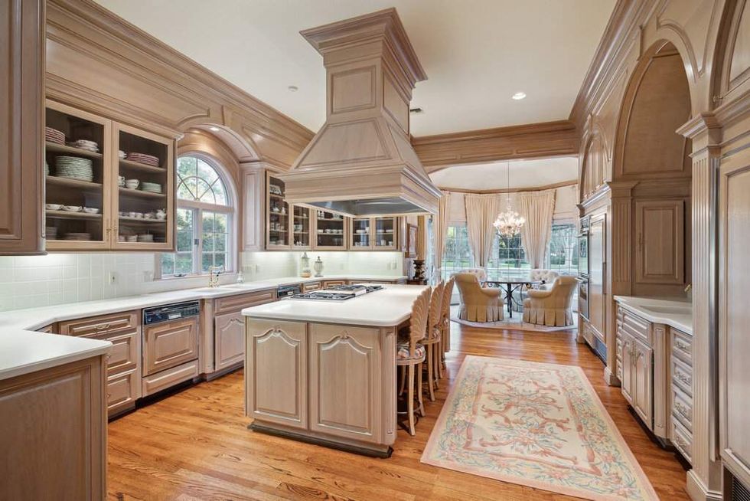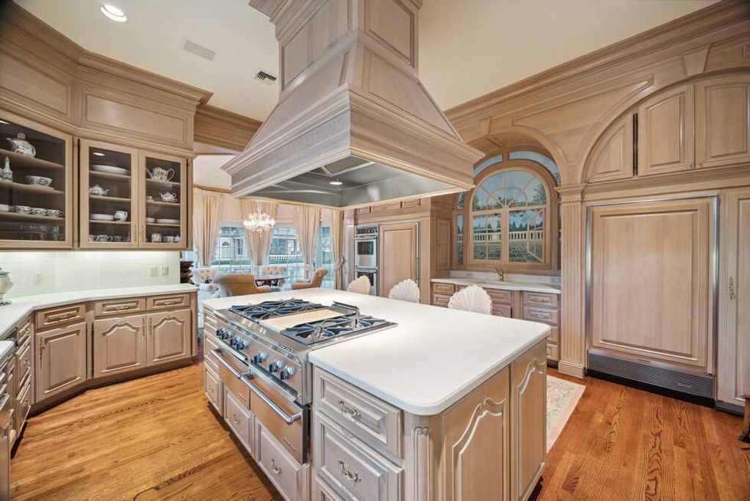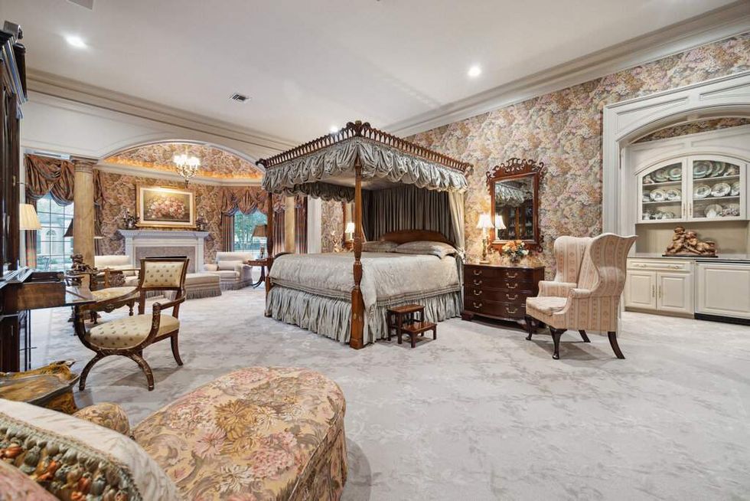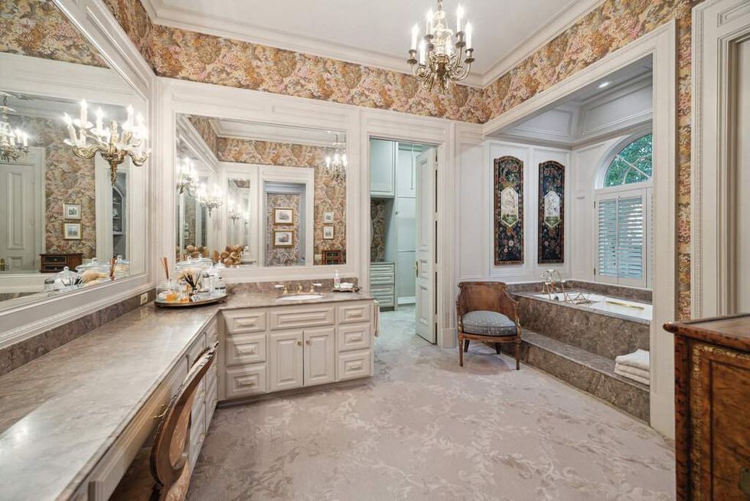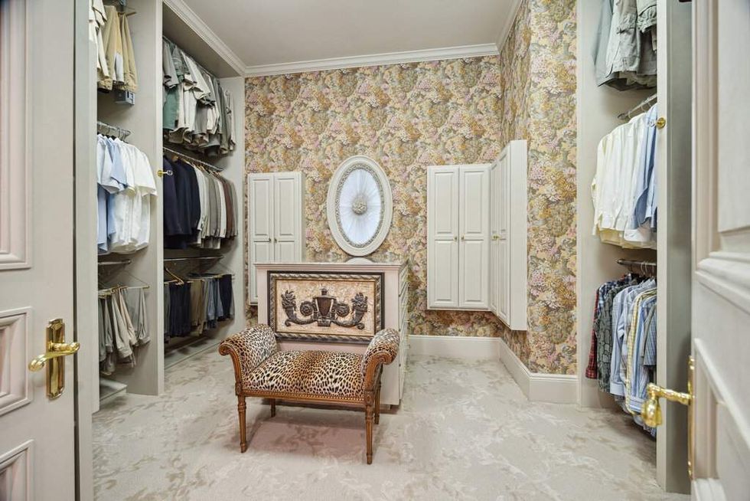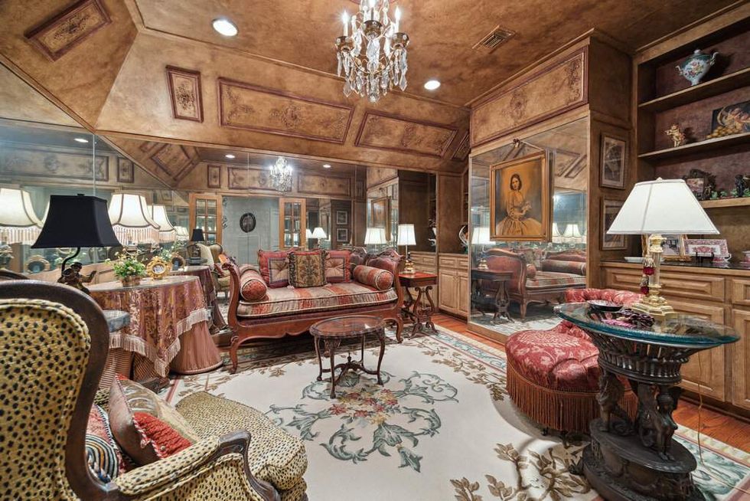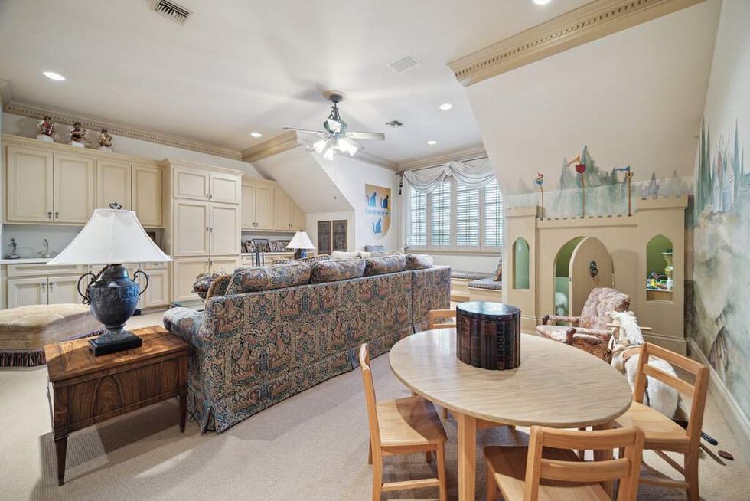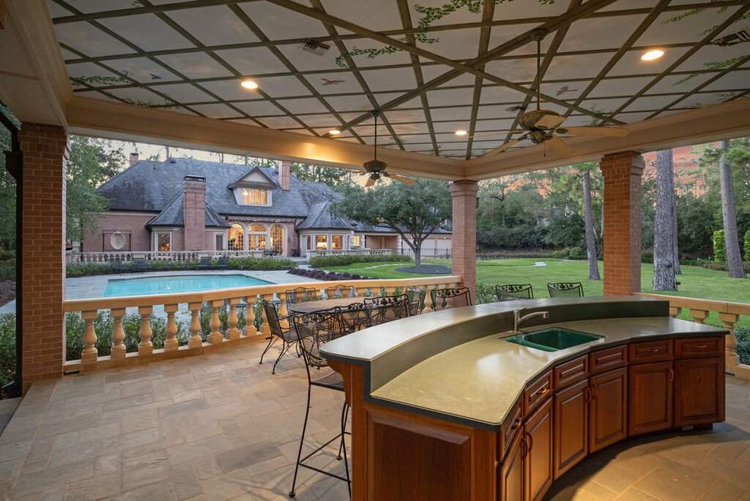On the market
A stone's throw from River Oaks, this $800,000 townhouse delivers kitchen anddeck wows
 With high ceilings and ample windows, the living room is bright and cheery,offering a sophisticated entertaining area.
With high ceilings and ample windows, the living room is bright and cheery,offering a sophisticated entertaining area. The gated townhouse complex is centrally located, a stone's throw from RiverOaks shopping center.
The gated townhouse complex is centrally located, a stone's throw from RiverOaks shopping center. This ground floor bedroom was converted to a media room with built-in wet bar.It opens to a nice-sized deck and garden.
This ground floor bedroom was converted to a media room with built-in wet bar.It opens to a nice-sized deck and garden. The deck is shaded by massive oaks and provides ample space for outdoor living.
The deck is shaded by massive oaks and provides ample space for outdoor living. The first floor guest bedroom is a spacious, sunny room that opens to the patio.
The first floor guest bedroom is a spacious, sunny room that opens to the patio. The dining room leads down two steps to the living area.
The dining room leads down two steps to the living area. The breakfast room, opening from the living room leads to the good-sizedkitchen, a chef's dream.
The breakfast room, opening from the living room leads to the good-sizedkitchen, a chef's dream. The third-floor loft overlooks the dining area and is large enough for a babygrand piano and office desk.
The third-floor loft overlooks the dining area and is large enough for a babygrand piano and office desk. The master suite occupies the entire third floor where a coffee bar, walk-inclosets and good-sized bath provide all that you need.
The master suite occupies the entire third floor where a coffee bar, walk-inclosets and good-sized bath provide all that you need. The complex is just off of San Felipe and this corner unit enjoys its share ofopen space.
The complex is just off of San Felipe and this corner unit enjoys its share ofopen space.
Editor's Note: Houston is loaded with must-have houses for sale in all shapes, sizes and price ranges. In this continuing series, CultureMap Editor-at-Large Shelby Hodge snoops through some of our faves and gives you the lowdown on what's hot on the market.
1901 Spann St.
Central to downtown, a stone's throw from the shopping/dining mecca of West Gray and easy access to streets leading west, this townhouse enjoys the trinity of real estate success — location, location, location. It stands on the corner of a quiet, gated complex at San Felipe and Spann, between Shepherd and Kirby.
For confirmed inner-Loopers looking for swell digs in a nice area with a price tag just under $800,000, this three-story, well-built dwelling could be the ticket.
Walk through: We don't love the tiny entry that stands in contrast to the imposing facade, but that is our only design beef with the otherwise well-planned structure. (We suggest mirroring the walls for a more open feel.)
On the ground floor, the current owners have cleverly converted one of the two bedrooms, each with full bath and walk-in closet, into an entertainment room. They added a wet bar with granite counter tops and mounted the large HDTV on the far wall thereby converting sleeping quarters into a cozy and inviting play room.
Bonuses in this space are high glass doors that open to a surprisingly spacious deck and garden area (rare in complexes of this sort), where two massive oak trees provide shade for the patio furniture and the gas grill. Perfect for outdoor entertaining or just kicking back for after-work cocktails.
The stairway leads to the open plan second floor where the dining area flows (down two steps) into a spacious living room with fireplace. On the far side, the living room opens to a breakfast area and beautifully paneled kitchen. Would-be chefs will love the space, the center island gas range and the overhead pot rack.
A laundry room and guest bath complete the plan that includes an elevator closet that extends from street level to the third floor. The addition of the vertical transport is the new owner's responsibility.
The master suite occupies the entire third floor with its demilune loft that overlooks the dining area below. The actual bedroom is large enough for a serious sitting area and includes a gas fireplace as well as banks of windows on two sides. A large, contemporary bath, a coffee bar and good-sized walk-in closets complete the third floor.
Love: The clean lines, the quality construction and rich finishes that create an appealing esthetic. Very nicely done. Plantation shutters on most windows are another rich touch.
Quiet, please: The townhouse backs up to San Felipe and you'll have to deal with a low level of traffic noise particularly during rush hour. However, if you are occupied in the house, you don't necessarily notice cars whizzing by. On the patio, the intermittent traffic din is a factor.
Square footage: 3,619
Asking price: $799,999
Listing agent: Beth Wolff, Beth Wolff Realtors

