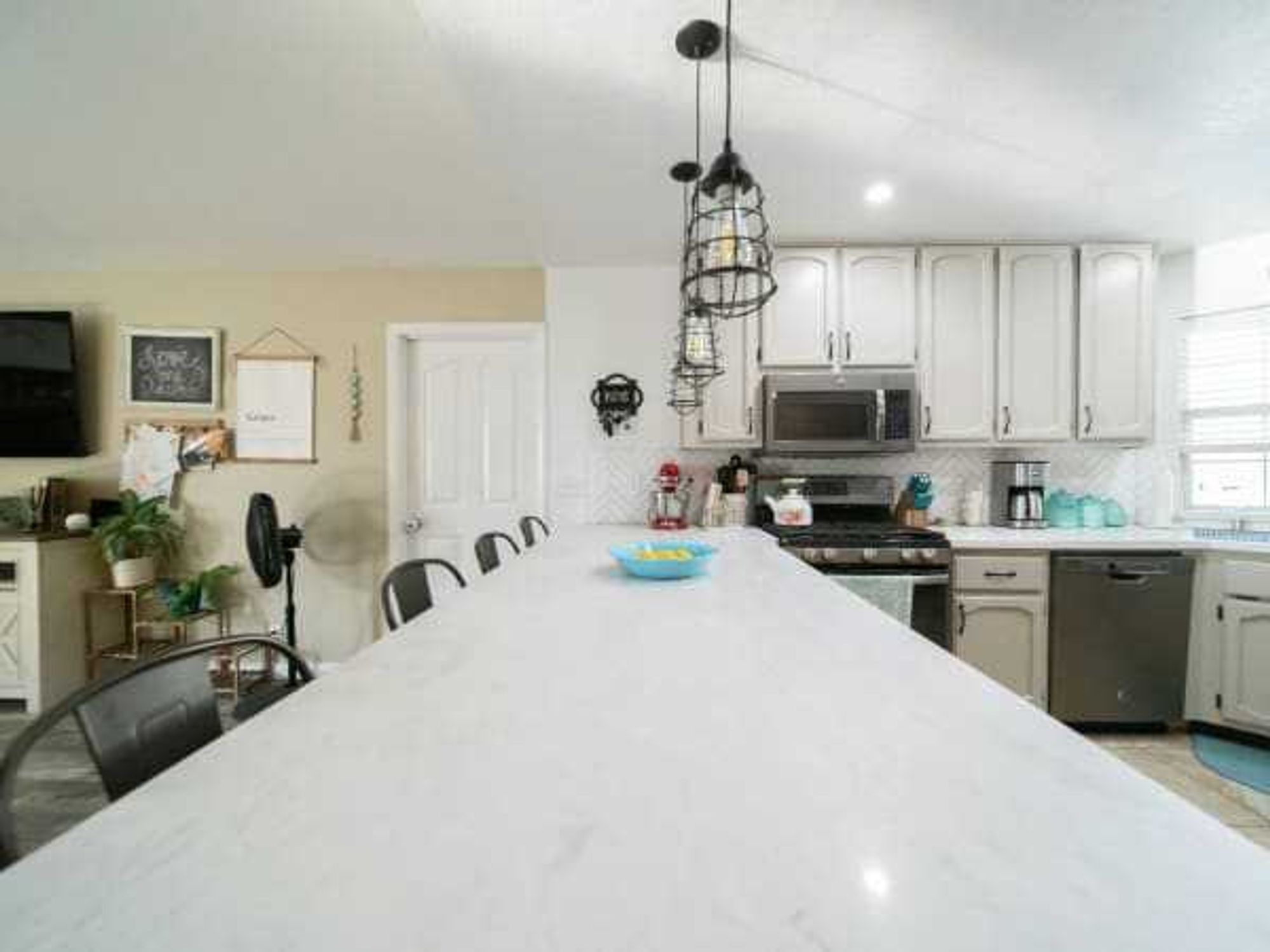On the Market
This dream house on Montrose makes the perfect neighbor for the adjacent museums
 Architect Willliam Cannady designed this Italian-inspired villa that was builtin 1990.
Architect Willliam Cannady designed this Italian-inspired villa that was builtin 1990. Saltillo tile floors, French doors opening to the pool courtyard and a fireplacedefine the living room.
Saltillo tile floors, French doors opening to the pool courtyard and a fireplacedefine the living room. A light-filled gallery connects the rooms on the second floor.
A light-filled gallery connects the rooms on the second floor. Custom furnishings and built-ins make for a whimsical dining room.
Custom furnishings and built-ins make for a whimsical dining room. The family room was a 2002 addition that features a gas-burning fireplace andbuilt-in bookcases and storage areas.
The family room was a 2002 addition that features a gas-burning fireplace andbuilt-in bookcases and storage areas. The custome kitchen is large enough to easily accommodate a catering staff.
The custome kitchen is large enough to easily accommodate a catering staff. As soon as you enter the parking court, the hustle of the Montrose area is leftbehind.
As soon as you enter the parking court, the hustle of the Montrose area is leftbehind. This study with full bath and walk-in close could easily be converted to afourth bedroom.
This study with full bath and walk-in close could easily be converted to afourth bedroom. The covered patio connects the ground floor master suite with the guest bedroomwing.
The covered patio connects the ground floor master suite with the guest bedroomwing. The master suite is spacious and opens to the pool courtyard.
The master suite is spacious and opens to the pool courtyard. One of two bathrooms in the master suite.
One of two bathrooms in the master suite.
Editor's Note: Houston is loaded with must-have houses for sale in all shapes, sizes and price ranges. In this continuing series, CultureMap Editor-at-Large Shelby Hodge snoops through some of our faves and gives you the lowdown on what's hot on the market.
5300 Montrose Blvd.
Surely everyone who has stopped at the light at Montrose and Bissonet has pondered the structure at the southwest corner, it's contemporary approach to Old World sensibilities sending off intriguing vibes. After all, it simply has to be special here at the so-called "art corner" where the Museum of Fine Arts, the Contemporary Arts Museum and the Cullen Sculpture Garden come together.
Indeed, from the time that architect William T. Cannady designed and then built the Italianate residence in 1990, it has been a much-admired addition to the oak-shrouded Shadyside neighborhood.
It is best described in a promotional piece written on the property, ". . . this Italian-inspired villa is both an expression of public presence and private enclave as it embodies both the modern and classical principles."
Walk through:
We enter through the pool courtyard, a dramatic and beautifully-landscaped linear space that sets up the L-shape of the house. Through glass doors we move up the stairway to the second floor where the expansive living/public spaces of the residence enjoy a certain airiness thanks in part to the five glass portals with balconies that overlook the neighborhood, the courtyard and the museums.
From the over-sized living room, we move down the connecting gallery, past the silver closet to the vast kitchen (large enough to service a serious catering contingent) and on to the formal dining room. whimsically decorated in custom furnishings. Beyond is the family room, a 2002 addition with fireplace, and around the L is the study which could easily become a fourth bedroom with its full bath and walk-in closet.
Next, it's down the back stairway to the ground floor where we land in a hallway with vast built-in storage closets, two guest bedrooms looking out onto the pool and a hallway that leads to a covered patio. This unusual space opens to the pool on one side and a bamboo garden on the other.
With its charming outdoor furnishings, gas grill and plantings, it makes for a congenial entry to the spacious master suite with walk-in closets, his and her baths, glass doors opening to the pool courtyard and ample sitting area.
Love: Saltillo tile floors throughout the living areas provide a rich counterpoint to white walls.
Applause, applause: This is a beautiful home with the most appealing aesthetics thanks to Cannady's design talents. The pleasing marriage of contemporary and traditional results in an attractive residence that speaks of the modern while offering warmth.
Dare we mention traffic: During this late-morning visit, road warriors were not an issue but they could be during both the morning and afternoon rush hours. Attempting a left turn into the drive on Bissonnet is challenging. Maneuvering would be the only problem.
A lush landscape: The half-acre lot is so beautifully and richly landscaped that once inside the parking court, you are psychologically worlds removed from bustling Montrose. The high trees, walls and hedges provide ample buffer from the busy surroundings. In short, I love this oasis of grandeur and peace in the center of the city.
Square footage: 6,007
Asking price: $5.25 million
Taxes: $55,533 per year
Listing agent: Markley Crosswell of John Daugherty Realtors
