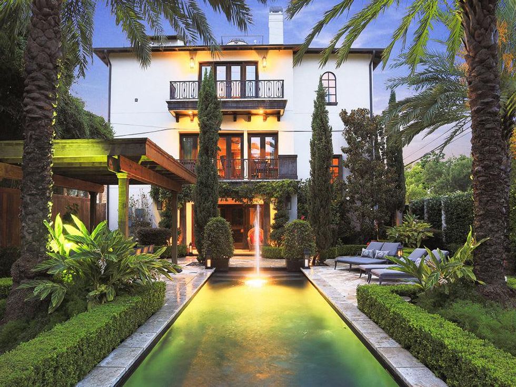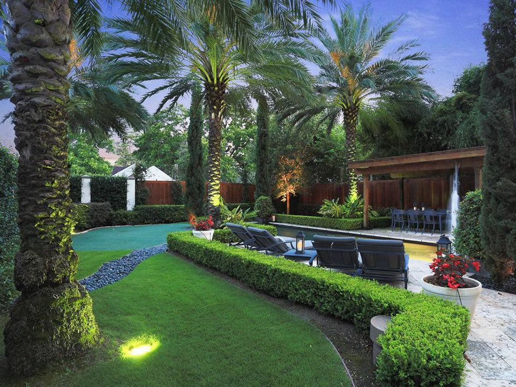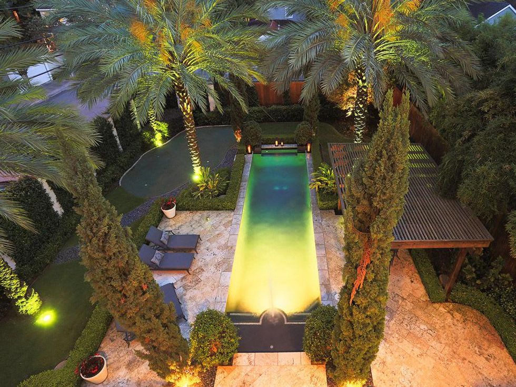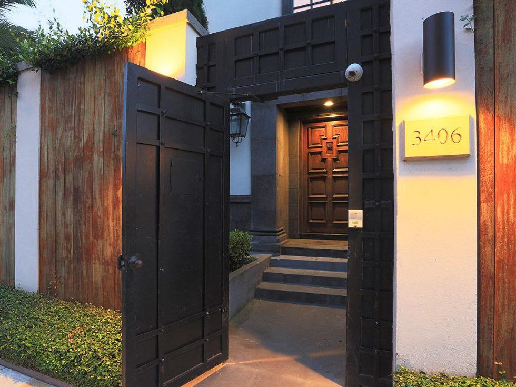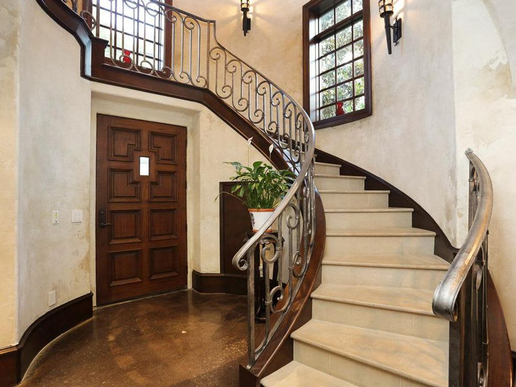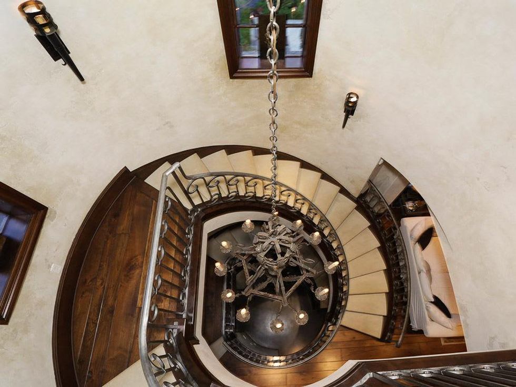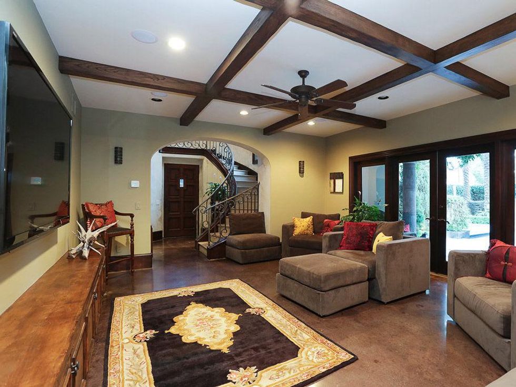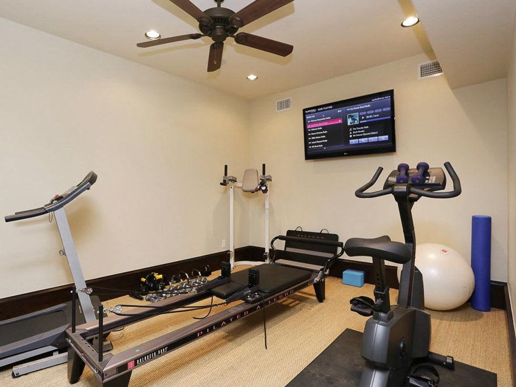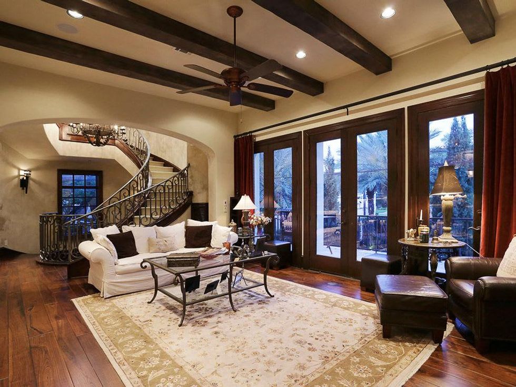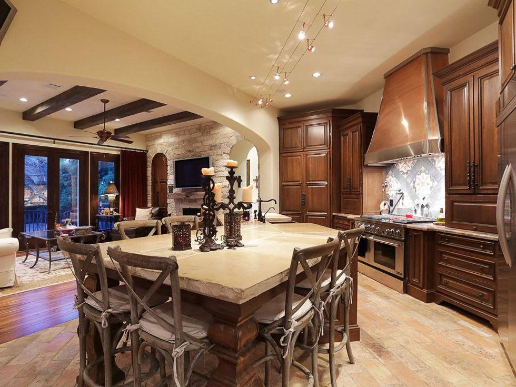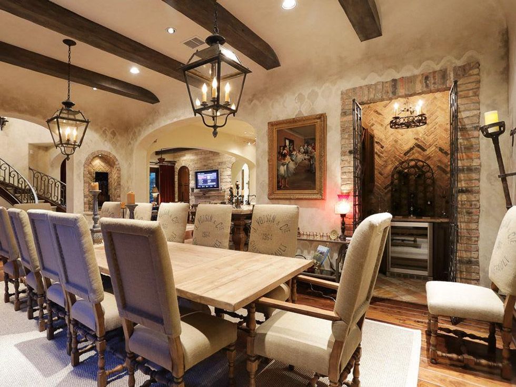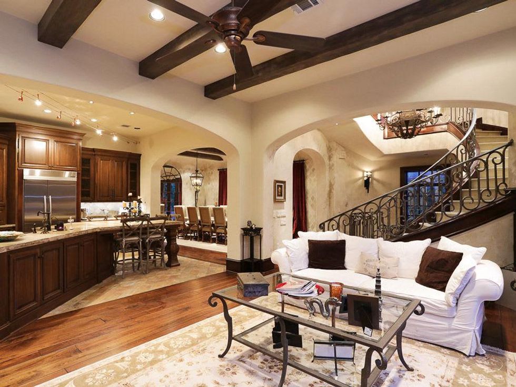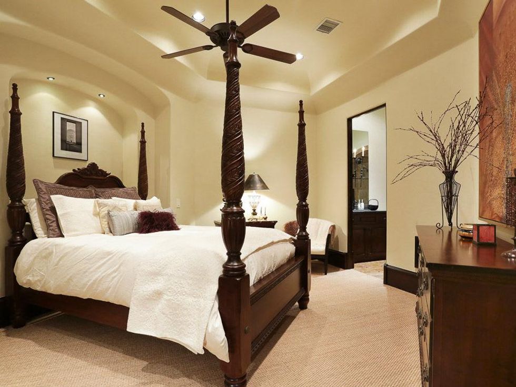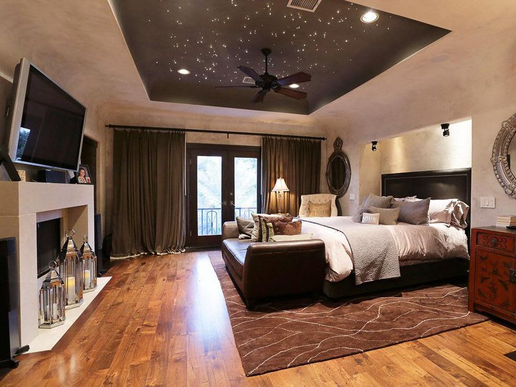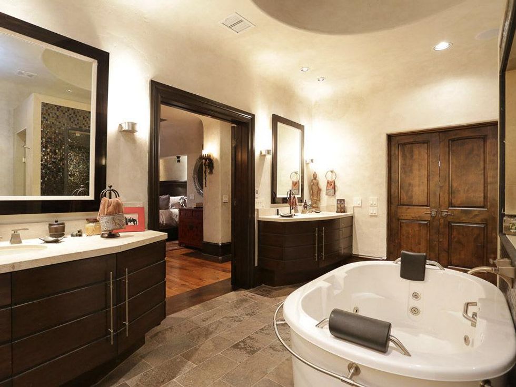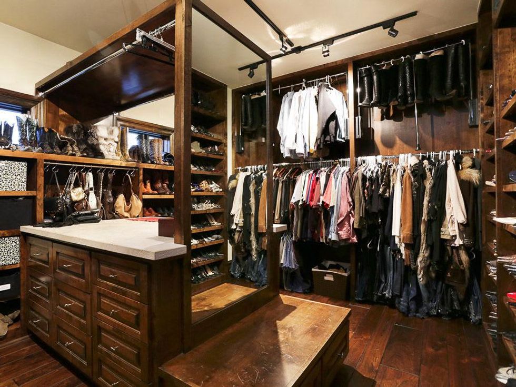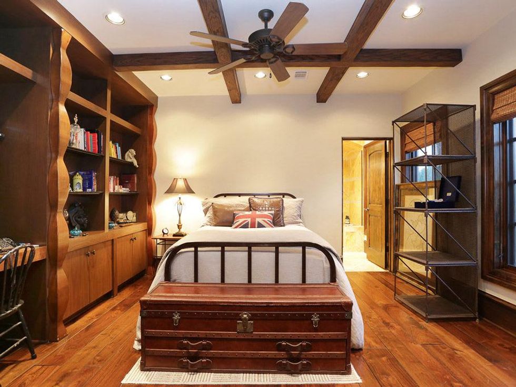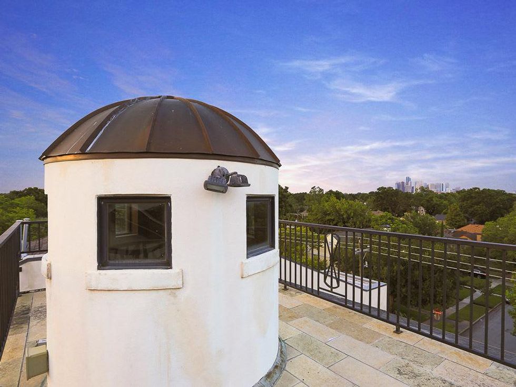Townhouse Gem
Behind a high wall, hidden townhouse gem beckons with courtyard garden and pool
Editor's Note: Houston is loaded with must-have houses for sale in all shapes, sizes and price ranges. In this continuing series, CultureMap Editor-at-Large Shelby Hodge snoops through some of our faves and gives you the lowdown on what's hot on the market.
3406 Greenbriar St.
Wowza! You would never imagine the swank townhouse that lies behind the high stucco wall running along this quiet block of Greenbriar. The unassuming barrier gives away little of what riches lie within. And that surprise element is one of the beauties of this hidden gem, designed by Robert Dame, boasting a rustic European vibe and an interior garden to die for.
If nothing else, the full lot-sized pool garden makes this dwelling particularly appealing for urbanites with an appetite for green space. Towering palm trees, boxwood hedges, flowing wisteria vines and walls covered in jasmine erase the inner-city edge from this deep-in-the-heart-of-Houston locale. The exquisitely landscaped space even has a putting green and a pergola that serves as an outdoor dining area.
Walk through: Once through the front gate and across the narrow yard, you enter the three-story townhouse via a small foyer that is wrapped by the decorative wrought-iron staircase that circles overhead to all three floors.
Straight ahead is the den or media room that opens through floor-to-ceiling glass doors to the side garden that is so remarkable. This first floor includes an elaborate bar for entertaining, full bath and a workout room. To the right is the entry to the three-car garage.
The second floor is the primary living area with a grand open plan that allows traffic flow from the dining area (large enough to seat 14) to the beautifully-paneled kitchen area, where a counter bar can seat six, to the living area with gas/wood burning fireplace. Floor-to-ceiling glass doors open to a balcony that overlooks the splendid pool garden. Beyond the living area is a half bath and a guest bedroom with full bath.
A second guest bedroom with full bath and the master suite occupy the third floor. The master features a gas/wood burning fireplace, floor-to-ceiling glass doors opening to a narrow balcony overlooking the pool garden and a recessed ceiling above the bed that features fiber optic lighting (the stars at night).
The master bath with double sinks and a huge twin-headed shower leads to the walk-in closet with his and her hanging and storage areas.
Beyond the master is the laundry room and entry to a spiral stairway that leads to the fourth floor observation deck which offers a 360-degree view of the city.
Love: The detailing that the builder employed in this home that he built for himself in 2006, including the Venetian-style stucco plaster walls, flooring that includes polished and stained cement, wide-plank walnut floors, barrel ceilings, rustic beams and antique architectural details. The massive copper hood over the six-burner stove, the cathedral stone flooring that is re-purposed as kitchen counter top and the fiber optic-lighted dome over the large master bathtub are all winning details.
This is a beautiful, special dwelling oozing with character and charm.
Square footage: 3,988
Asking price: $1.995 million
Marketed by: Patti Garrison with Martha Turner Properties
