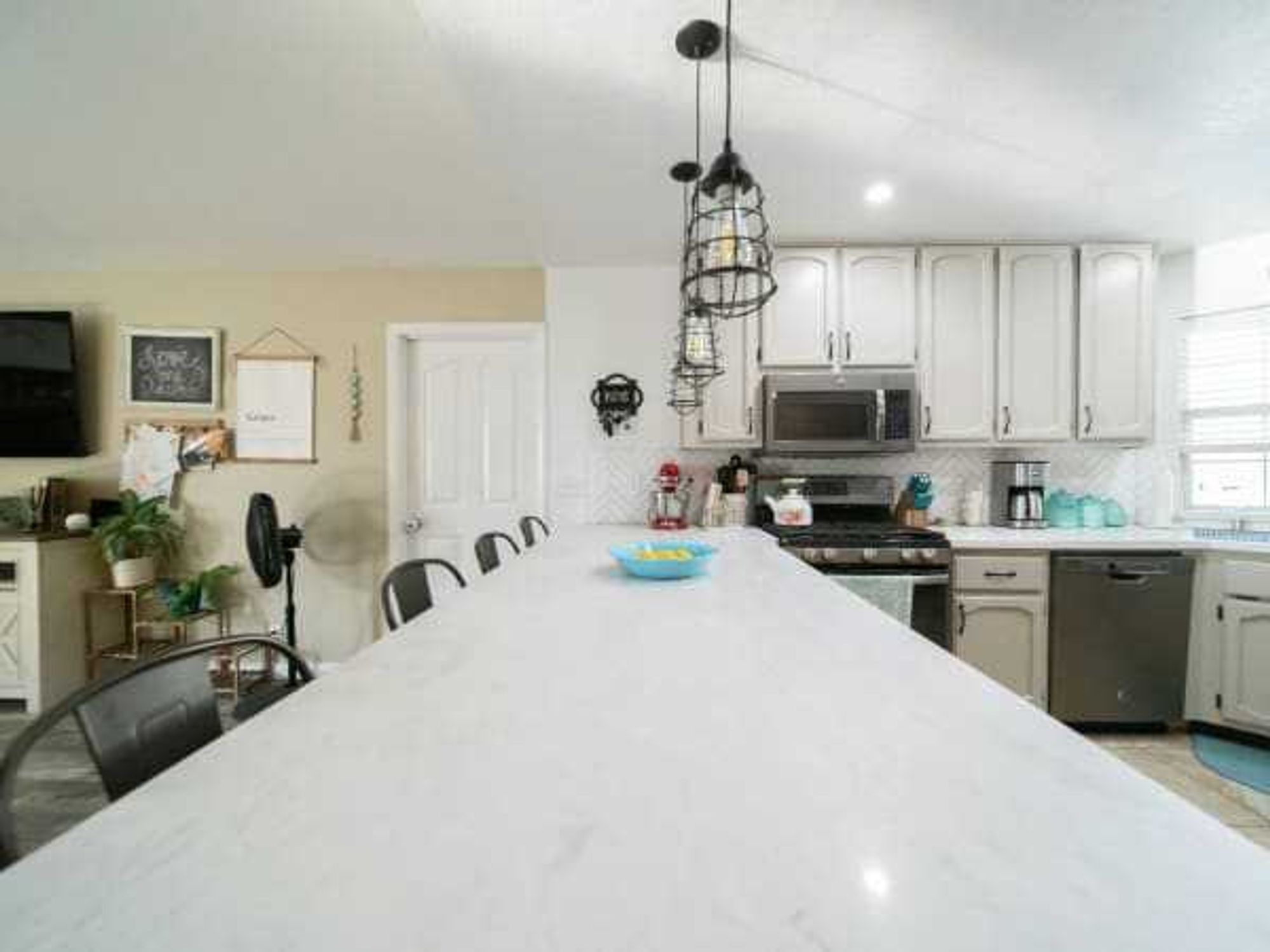On the Market
This Montrose-area townhouse lies within walking distance of new Whole Foods,new Mandola's & more
 Stairs from the ground floor lead to the open plan dining/kitchen area where thelight floods in.
Stairs from the ground floor lead to the open plan dining/kitchen area where thelight floods in. Solid oak floors add a richness to the contemporary design, the living roomshown here.
Solid oak floors add a richness to the contemporary design, the living roomshown here. Garage entry is from the rear leaving the streetside facade free of unsightlygarage doors.
Garage entry is from the rear leaving the streetside facade free of unsightlygarage doors. The fourth floor deck offers treetop views across the city.
The fourth floor deck offers treetop views across the city. The master bedroom enjoys plenty of space, enough to add a second closet ifnecessary.
The master bedroom enjoys plenty of space, enough to add a second closet ifnecessary. Light pours into the guest bedroom thanks to the floor-to-ceiling windows.
Light pours into the guest bedroom thanks to the floor-to-ceiling windows. The fourth floor hideaway with wet bar and deck is the perfect party place.
The fourth floor hideaway with wet bar and deck is the perfect party place. The master bath features a double soaking tub in addition to the over-sizedshower.
The master bath features a double soaking tub in addition to the over-sizedshower.
Editor's Note: Houston is loaded with must-have houses for sale in all shapes, sizes and price ranges. In this continuing series, CultureMap Editor-at-Large Shelby Hodge snoops through some of our faves and gives you the lowdown on what's hot on the market.
1302 Peden
With the new Whole Foods just a few blocks away on Waugh Drive and the new Tony Mandola's even closer, this Montrose townhouse reads location, location, location. Both hot spots are within easy walking distance and the River Oaks Shopping Center is within a reasonable jaunt on days when the mercury stays below three figures.
Walk through:
The ground floor entry of this sophisticated townhouse leads to an open space that today serves as a study or home office with full bath and walk-in closet, a space that with a little sheetrock action could easily become a third bedroom. Garage entry is from the back of the house so that curb appeal is generated by the contemporary architecture.
Taking the stairs up, you land in a wide open kitchen/dining area with loads of light, stainless appliances and just the right contemporary feel, nothing too edgy. The living room, 21X20, faces Peden with floor-to-ceiling windows offering treetop views that are instantly appealing. We love the open feel that the 12-foot ceilings provide on this floor. Solid oak floors and oak tread stairs add a richness throughout the dwelling.
Up to the third floor we reach the sleeping quarters, a guest room at the back of the townhouse and a good-sized master overlooking Peden, both with loads of light flowing in from floor-to-ceiling windows. The master bath is spacious and includes a large shower and a double soaking tub, surely the remedy for a stressful day at the office.
Bonus: The fourth floor is well suited to become a terrific play pen with its vaulted ceiling, wet bar and deck with views of the Medical Center and downtown.
Options: As mentioned, the ground floor space can easily be converted to a bedroom with the addition of one wall and there is room for an elevator should the four floors seem daunting.
Closet space: Wish there was more. Builders, hear us cry. We don't want our belongings stashed in self-storage units across town.
While this townhouse has pretty good storage space in the attic and in the closet areas that could become the elevator shaft, the bedroom closets are on the small side. But, alas, that seems to be the way in most townhouses built in recent years.
Square footage: 3,111
Asking price: $479,000, reduced from $585,000.
Listing agent: Mike Spear with Martha Turner Properties.
