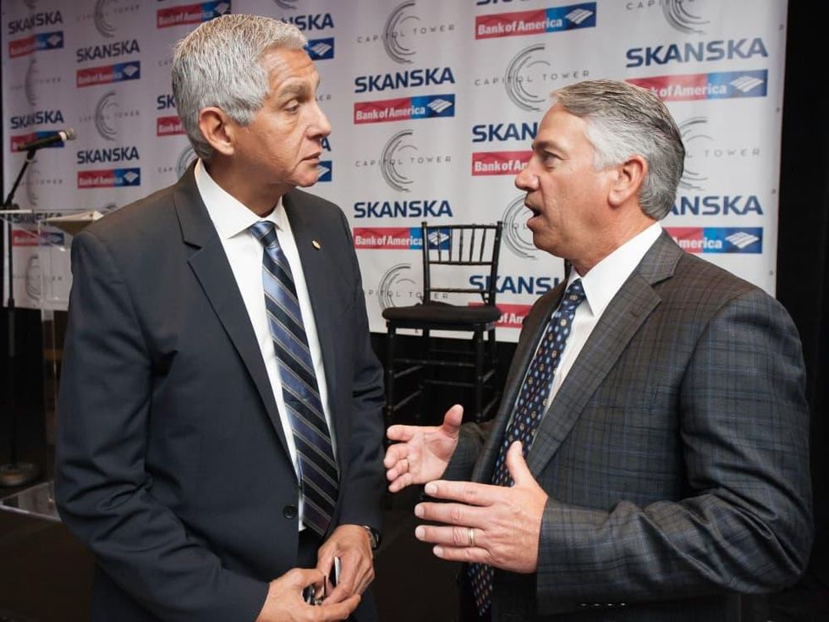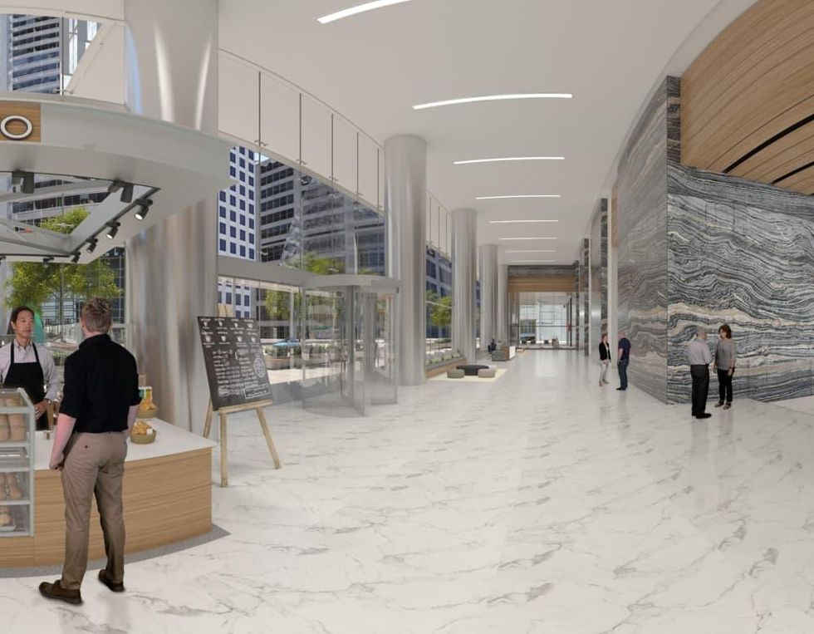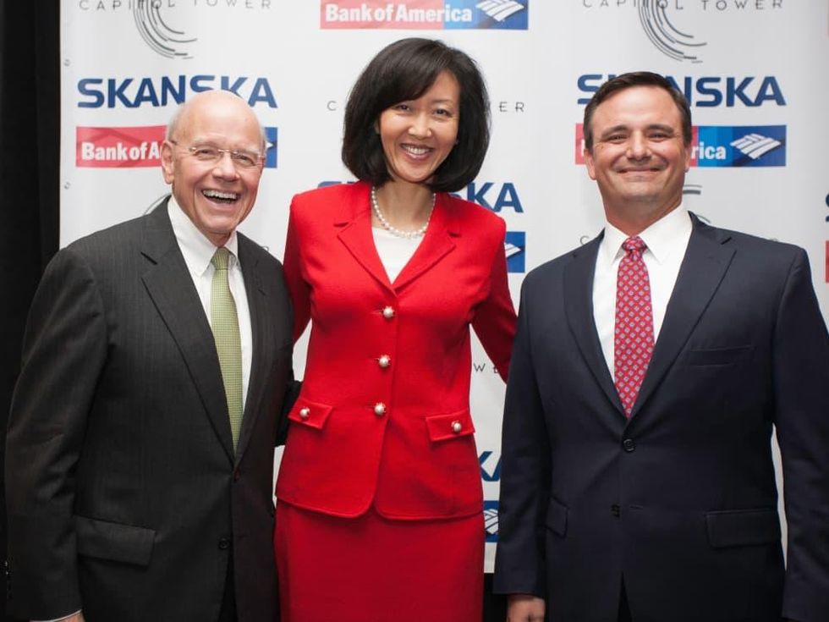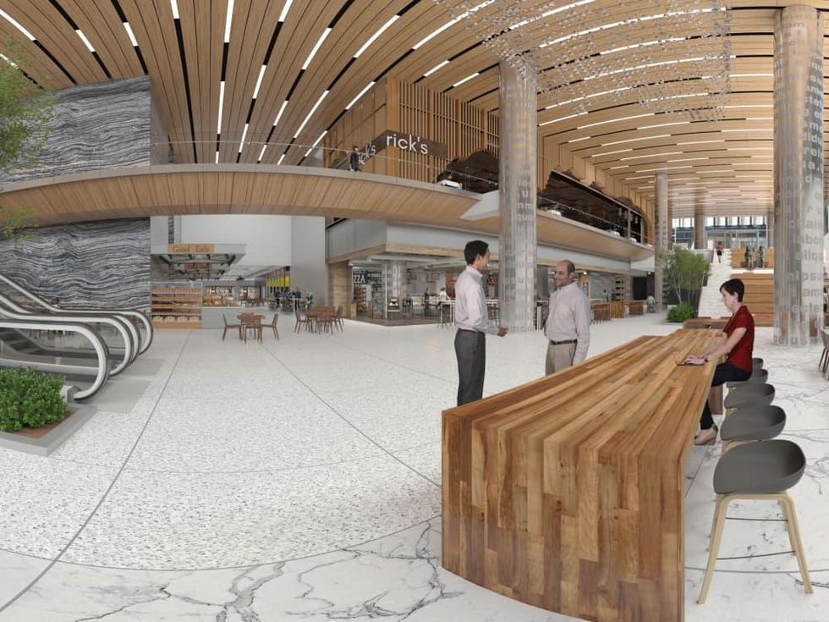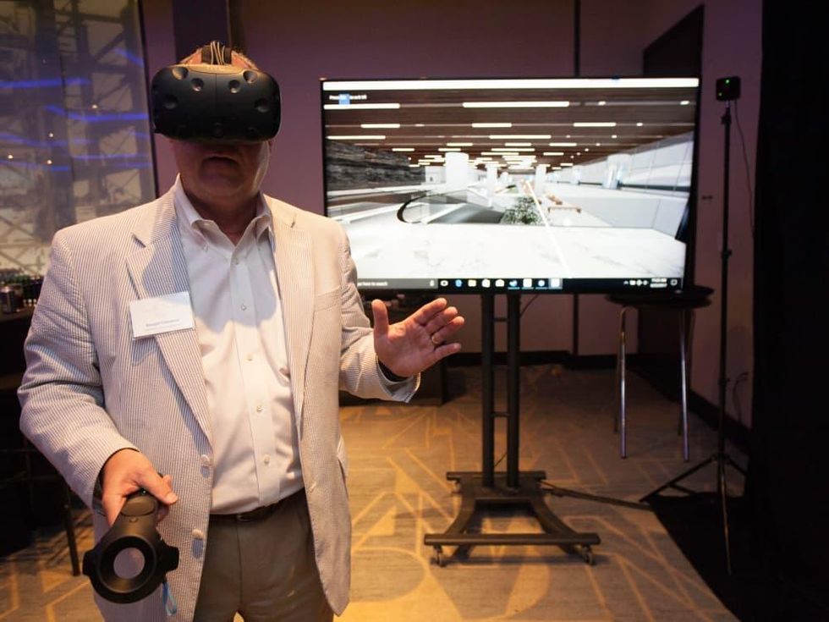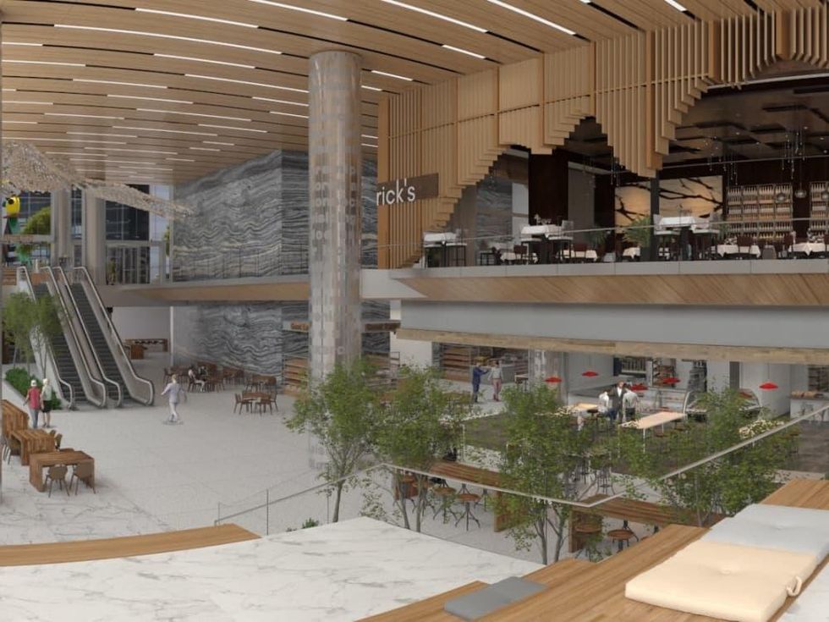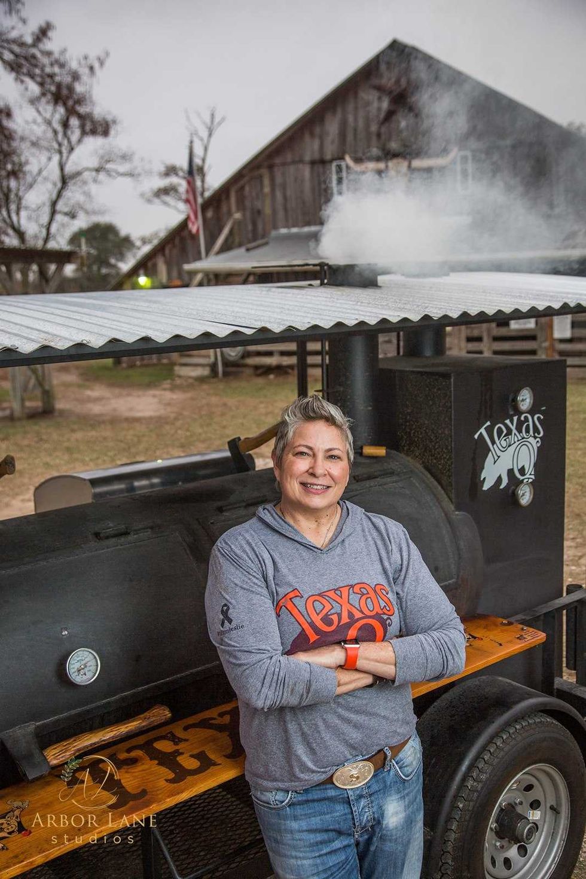Skyscraper Skybreaking
'Skybreaking' offers virtual reality view of new downtown Houston tower
Instead of a traditional groundbreaking, Skanska officials recently hosted a "skybreaking" to tout their new skyscraper in downtown Houston. They imported an igloo with lots of projection equipment from Great Britain, set it up in a meeting room at the nearby JW Marriott Houston Downtown hotel and invited guests to come in, walk around and experience a 360-degree virtual view of the gleaming Capitol Tower, now under construction.
"When a new icon rises on the Houston skyline, you don't break the ground, you break the sky," Skanska USA executive vice president Matt Damborsky explained.
In another area of the room, dubbed the "VR bar," guests donned goggles to tour the building via virtual reality and get a sense of what the space will be like, even venturing onto the roof, where at times it seemed the viewer might fall off if he or she stepped out too far.
"The first time I did it I thought I was going to fall off eight balconies," joked Hong Ogle, Houston Market president of Bank of America, the tower's lead tenant. "I had to remind myself I'm really standing on ground. There's no cliff in front of me."
The 35-story tower, designed by the architectural firm Gensler, is rising on a block bounded by Capitol, Rusk, Milam, and Texas streets, the site of the Houston Club building built by the legendary Jesse Jones. Bank of America, which is consolidating its operations in three downtown buildings into six-and-a-half floors of the new tower, has secured naming rights. The new name will be announced when the building is completed in mid-2019.
Much of the virtual reality view concentrated on the lobby area, which features floor-to-ceiling glass windows to allow in a lot of natural light, a two-level atrium with retail space and a chef-driven restaurant, and a tiered-step gathering area that extends to the tunnel system, where five to six food-truck-like restaurants are planned. The atrium will link the tower's street level to the underground walkway with five tunnel connections.
"We're trying to think of this as the front door to the tunnel system," said Skanska manager of development Sean Murphy.
Officials also touted the building's energy saving features as the first Houston development to reach LEED v4 Platinum precertification from the U.S. Green Building Council and such amenities as a spa-quality fitness center with showers and lockers. The tower offers 754,000 square feet of office space. 26,000 square feet of retail and restaurant space, and an 11-level parking garage.
Showcasing the building in a virtual way allows potential tenants to get a better idea of what the finished product will look like, Murphy said. "Even building professionals have a hard time visualizing something until they get to see it in an immersive situation like this, and then it becomes real."
