Bomb Shelter House
This $500,000 Houston house comes with its own bomb shelter: Talk about bang for your buck
Editor's Note: Houston, the surrounding areas and beyond are loaded with must-have houses for sale in all shapes, sizes and price ranges. In this continuing series, CultureMap snoops through some of the best and gives you the lowdown on what's hot on the market.
While swimming pools and movie stars may be the claim to fame for some houses, a local Mid-Century mod featured in the 1955 Parade of Homes comes with its own kind of bragging rights.
Designed by the same architecture firm that planned the Astrodome, the house at 5102 Jackwood St. features a very unique bonus — an in-ground bomb shelter.
A bit of background
Located in the Meyerland community, 5102 Jackwood St. was designed by architects with noted firm Wilson, Morris, Crain & Anderson. Its first-of-its-kind bunker in a spec house was well publicized before and during that 1955 home extravaganza event hosted by the Houston Association of Home Builders. The H-bomb shelter is accessible down a hidden stairway off the kitchen and is still useable today.
The shelter received high praised by national civil defense experts at the project's introduction.
Maybe repurpose it for office space, media room, wine vault or just storage space?
The secret space, called the "Para-Cap" shelter, has a parabolic roof and room to accommodate up to 10 people. Erected by Clear Span Engineering Co., the shelter received high praised by national civil defense experts at the project's introduction. The emergency exit in the backyard is now hidden by landscaping, even though the circular eyepiece or telescope for observation is visible.
Walk through
The house at 5102 Jackwood St. sits back on a large lot with even more privacy provided by a walled and gated courtyard before homeowners reach the front entrance. This landscaped garden is visible from inside, creating an indoor-outdoor theme found throughout the house.
The residence opens to an easy-flow floor plan allowing traffic to move from the entry to family room with wood-burning fireplace to kitchen to dining room, making it a great house for entertaining. Beamed ceiling arrangements accents are above, while underfoot are refinished wood and flagstone floors. The kitchen showcases some of the recent upgrades, such as granite countertops and a Wolf gas cooktop.
Living quarters include three bedrooms with a separate bath for the master bedroom. The second bath is shared by occupants of the other two bedrooms.
Step outside
Front, back and side yards are landscaped for views from within. In fact, the dining room and living room overlook inner courtyards. Mature trees add plentiful shade to the property. A covered carport has room for two parked cars, with a large attached storage area to the side.
Square footage: 2,359
Asking price: $515,000
Listing agent: Nancy Stow, Martha Turner Sotheby's International Realty
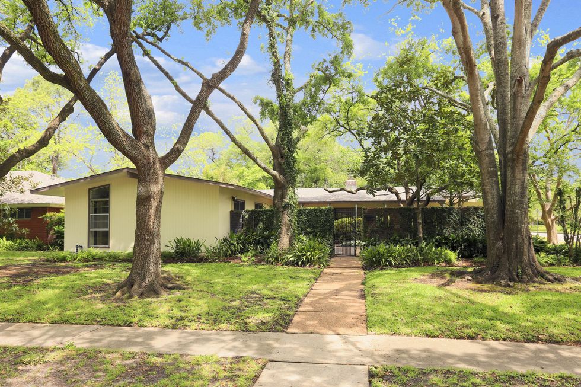
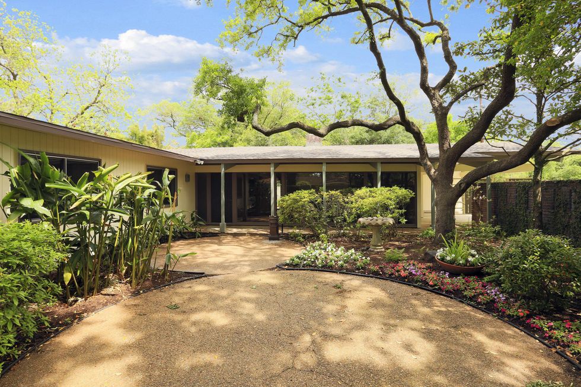
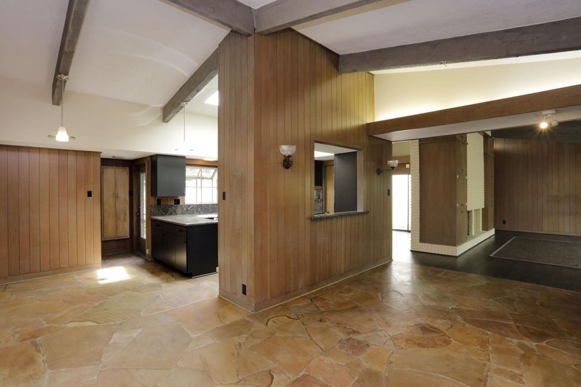
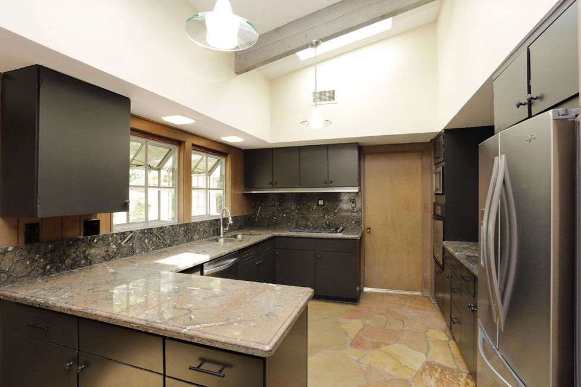
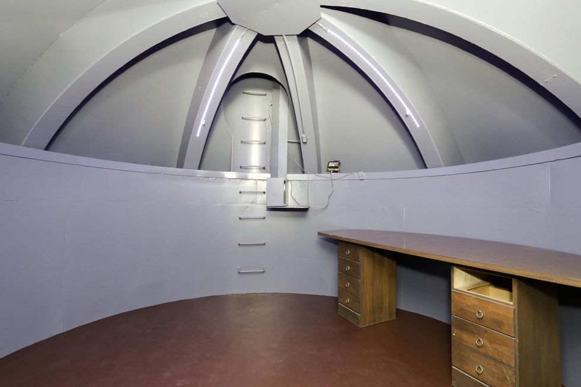
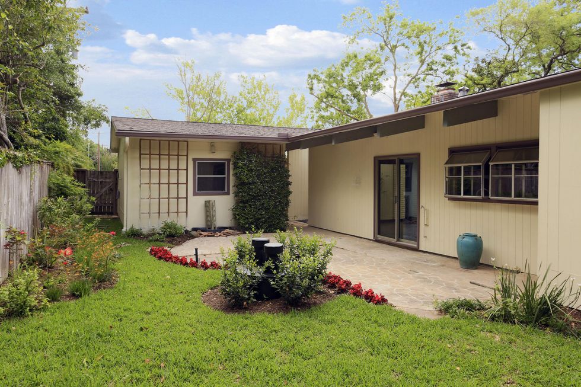
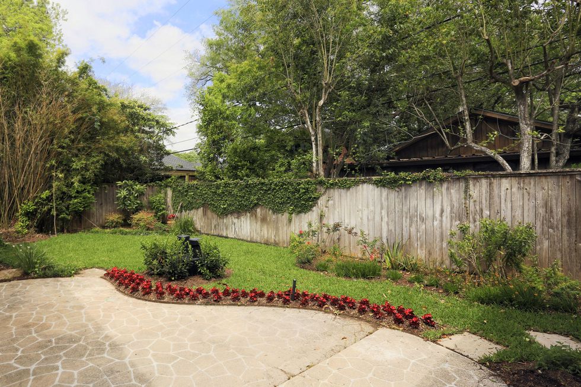
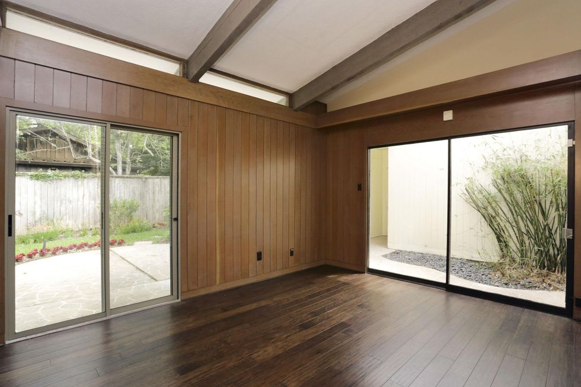
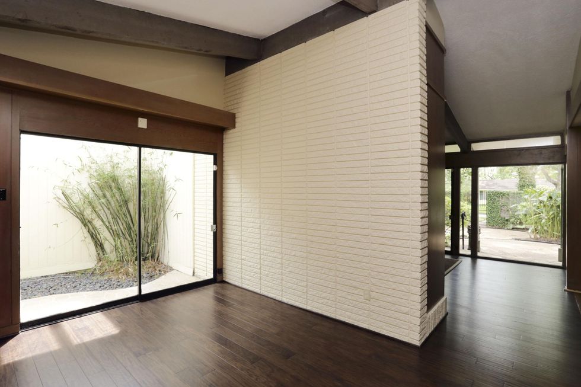
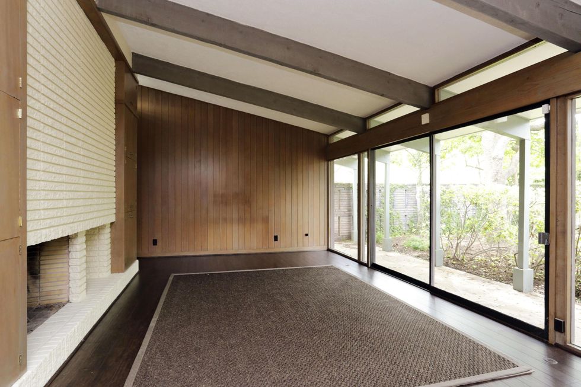
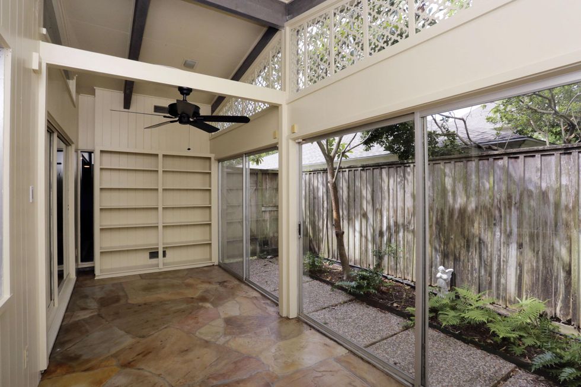
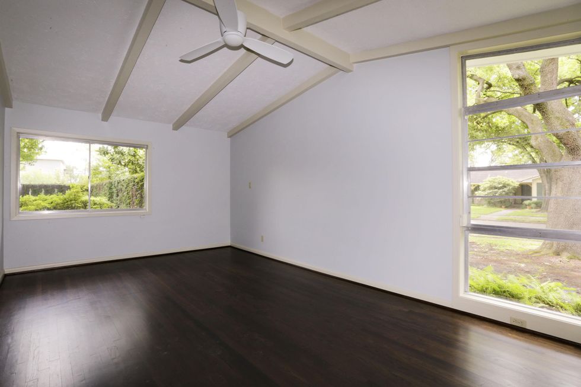
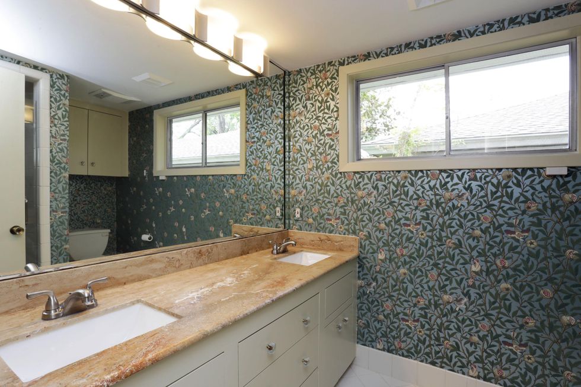
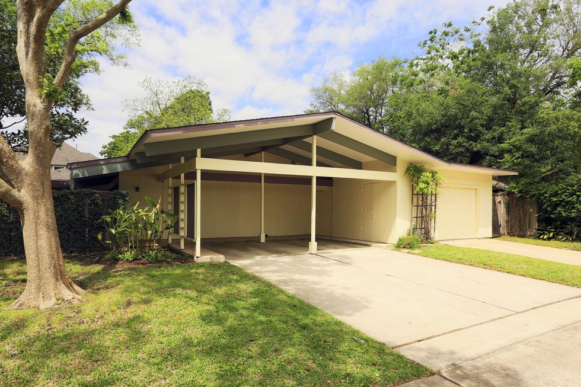
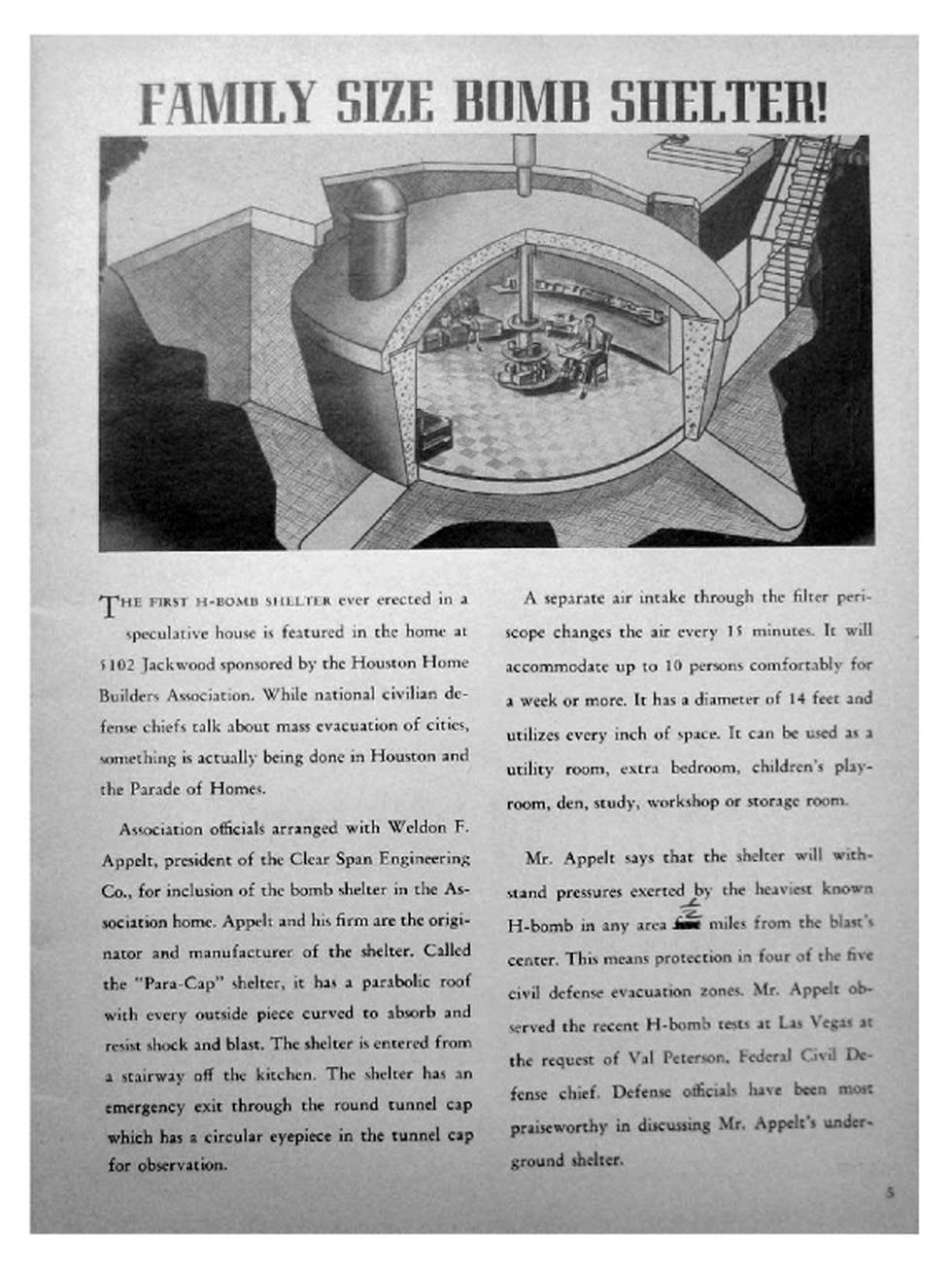
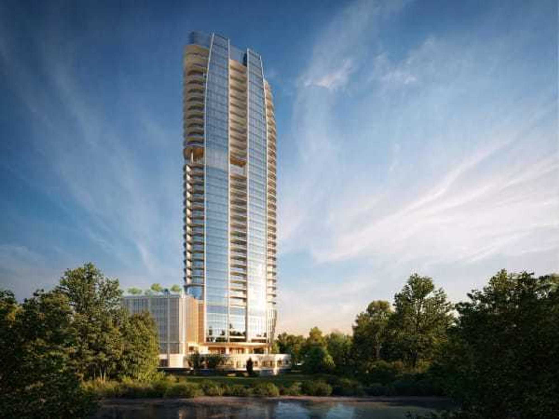
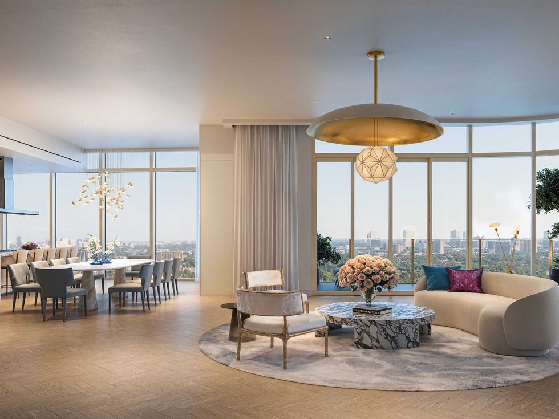 A rendering illustrates one of the building's penthouses.Rendering courtesy of Shimahara Visual
A rendering illustrates one of the building's penthouses.Rendering courtesy of Shimahara Visual