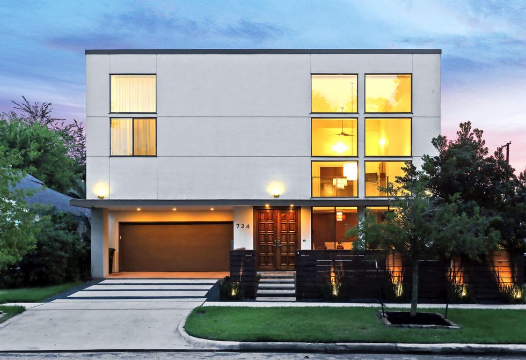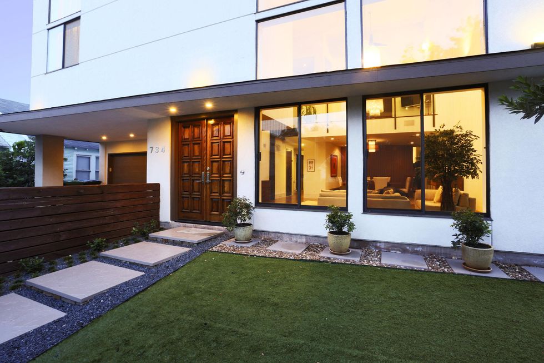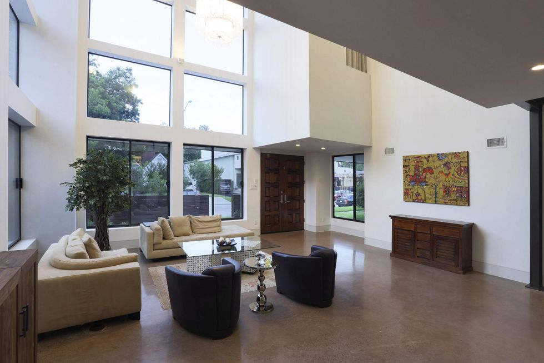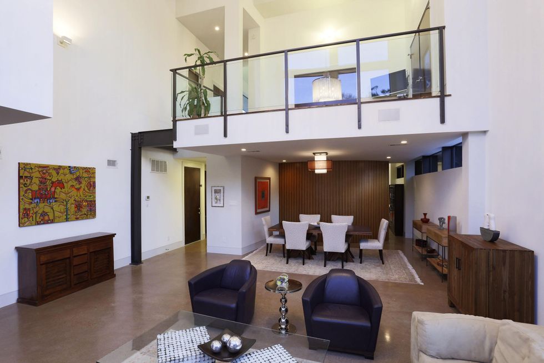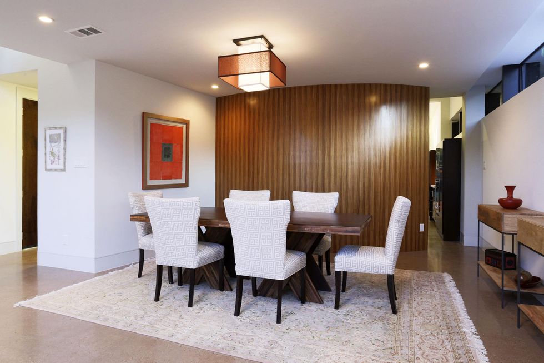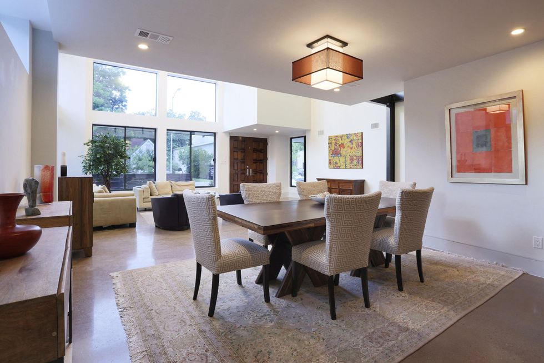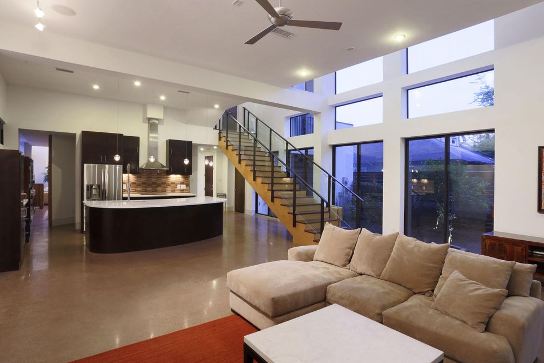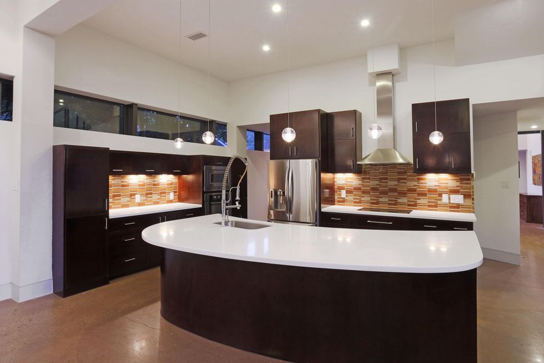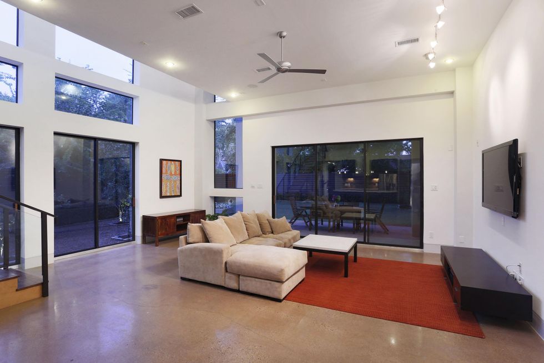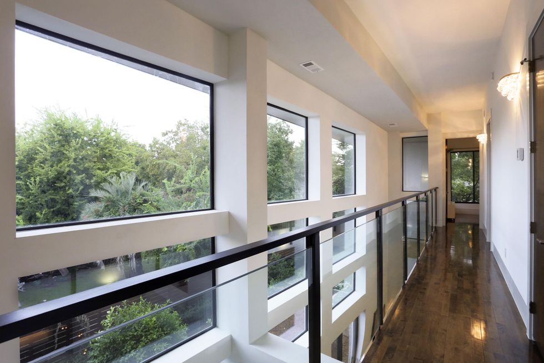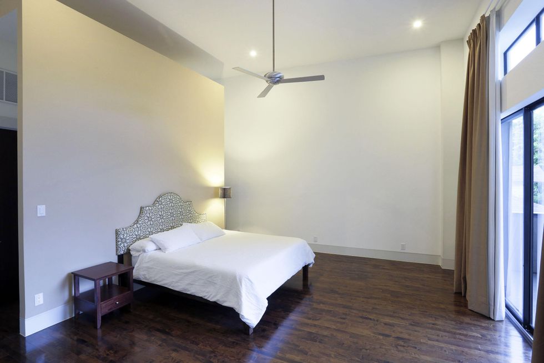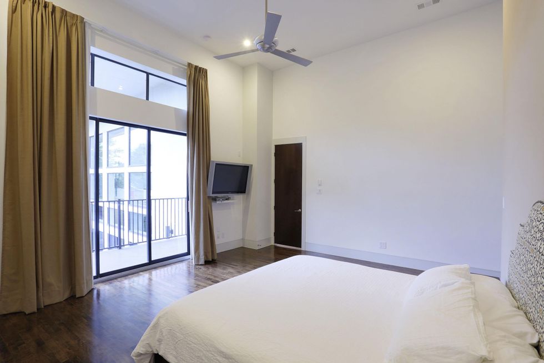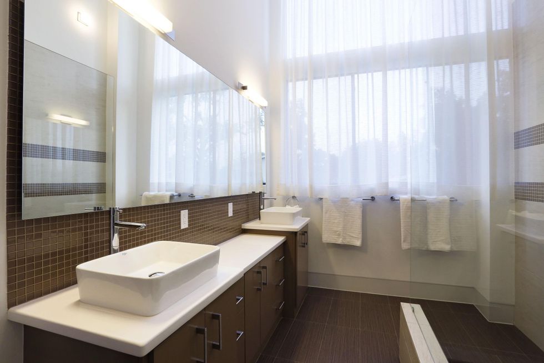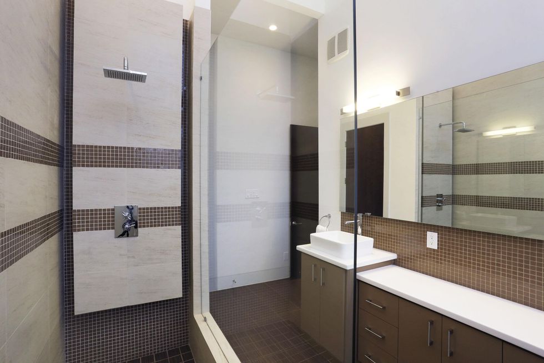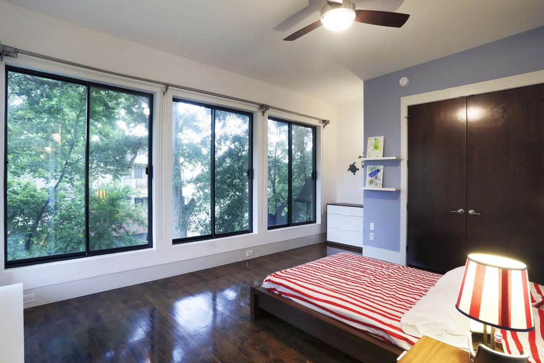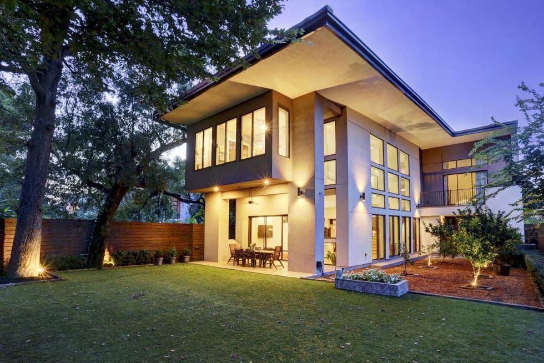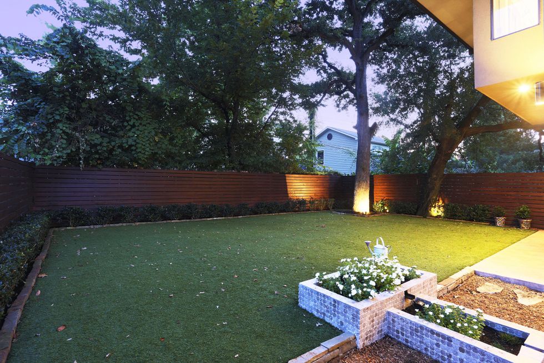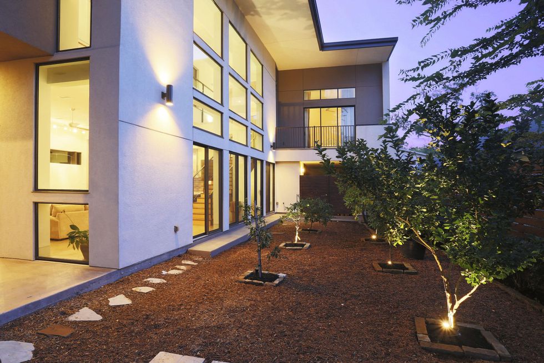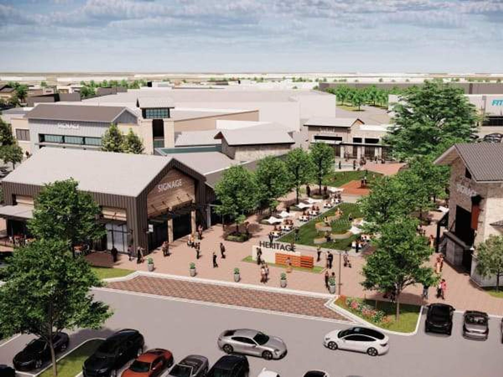On The Market
Striking steel house in The Heights with perfectly fake grass on sale for $1.25 million
Editor's Note: Houston, the surrounding areas and beyond are loaded with must-have houses and properties for sale in all shapes, sizes and price ranges. In this continuing series, CultureMap snoops through some of the best and gives you the lowdown on what's hot on the market.
A new kid on the block in the historic Greater Heights area designed by renown Houston architect Cameron Armstrong, who specializes in modern steel construction, has hit the market with a $1,225,000 asking price. The house offers smart contemporary design within its 3,769 of open living space and practically carefree outdoor spaces with synthetic grass covering most of the lawn on the 6,250-square foot lot.
Walk through
Built in 2010 by Unika Homes, the two-story, stucco-finished steel structure stands behind a front courtyard with fence offering privacy from the street. Step through custom double wooden doors to discover the main living area with soaring 28-foot ceilings and floor-to-ceiling windows, which are wired for electric curtain rods. Underfoot throughout the first floor is diamond-polished concrete.
The dining room is just steps away and features a curved accent wall, modern light fixture and wall space for art display. The loft or study is open above the dining area.
A large curved island touts Silestone quartz countertops with a deep stainless sink in the kitchen and plenty of room for extra seating. Top-of-the-line appliances are ready for the chef of the house, such as Bosch electric cooktop, oven and dishwasher, a new Maytag microwave and an LG stainless refrigerator. The decorative tile backsplash adds to the modern flair of the home. The family room, open to the kitchen, is also light and bright with floor-to-ceiling windows as well as sliding glass doors leading to the fruit garden in the side yard and to the covered patio in back.
All four bedrooms are located upstairs, including the master suite with balcony through sliding glass doors. Highlights in the master bath are Kraus double vessel sinks, Silestone countertops with tile backsplash, tile floor and tile-surround frameless glass shower. In total, the house offers three full and one-half baths. The laundry room is just off the loft for convenience to the bedrooms. Reclaimed maple wood is found throughout the second floor.
Step outside
The covered deck has an independent sound system with speakers, as well as a ceiling fan and recessed lights. Synthetic grass in back and front is low maintenance and always green. The backyard is large enough for a good-sized pool with surrounding deck space. The two-car garage is attached.
Extra: Energy efficiency efforts in this modern home earned Silver LEED certification. Just some of those additional steps taken include LED lights, Energy Star reflective roof, blown insulation, north/south exposure, digital program thermostat and 12-inch-thick external walls.
Square footage: 3,769
Asking price: $1,225,000
Listing agent: Nancy Stow, Martha Turner Sotheby's International Realty
