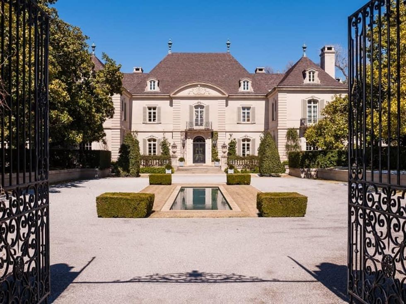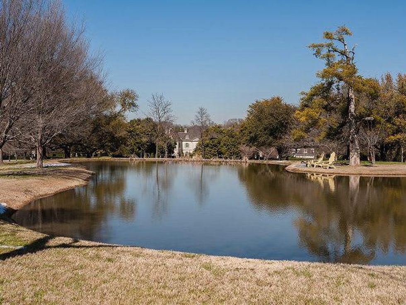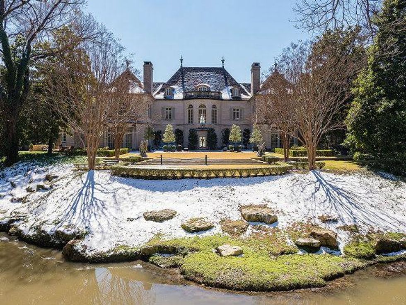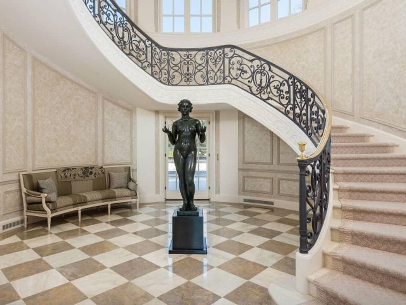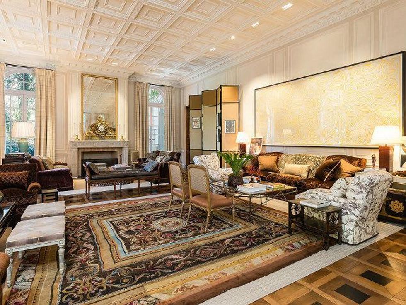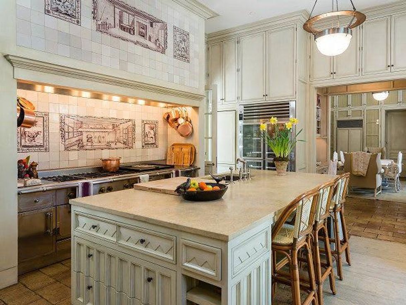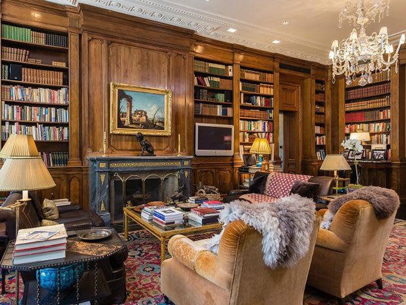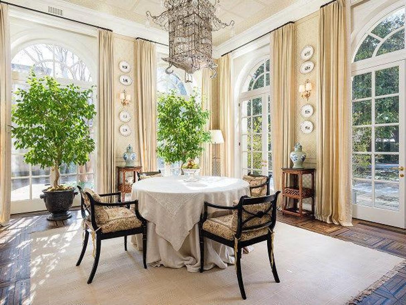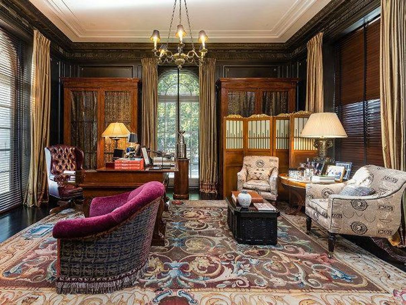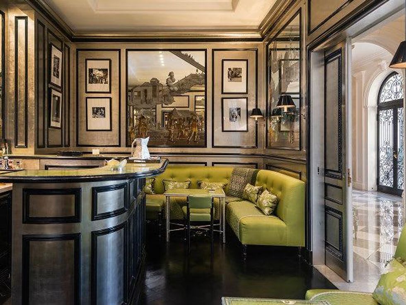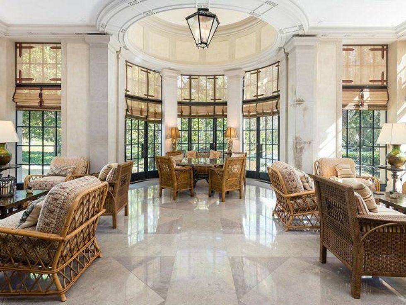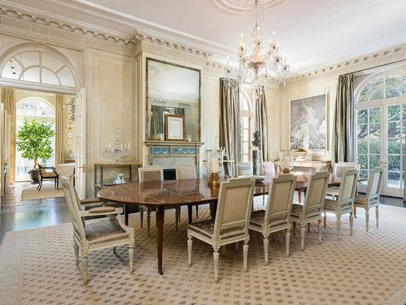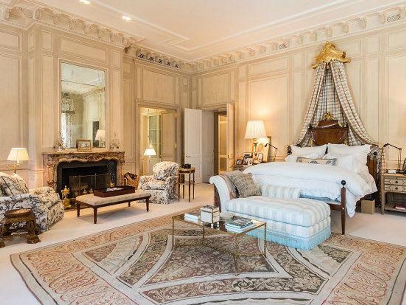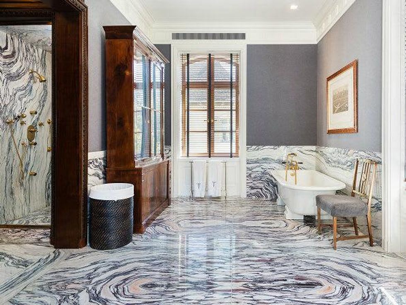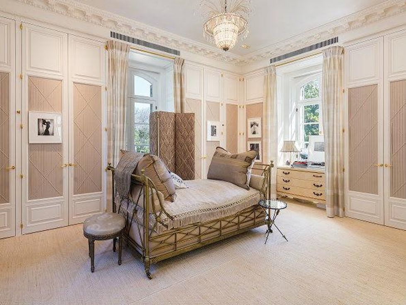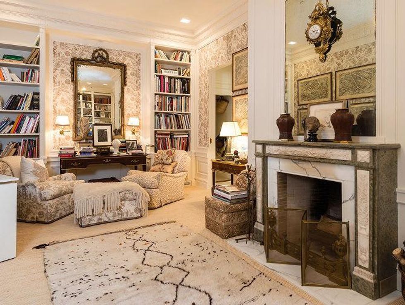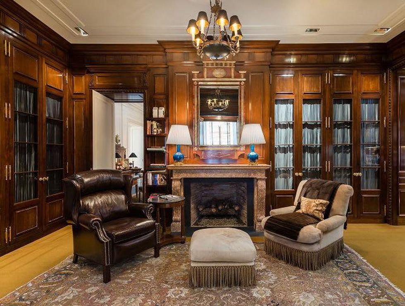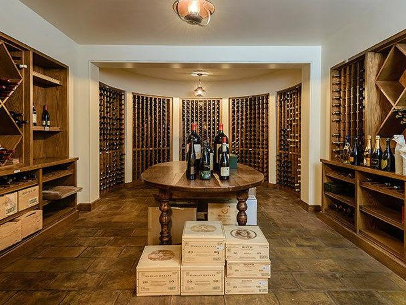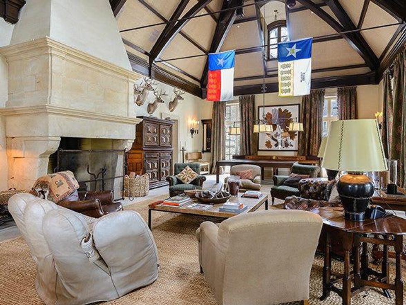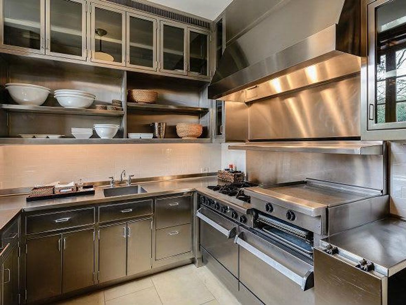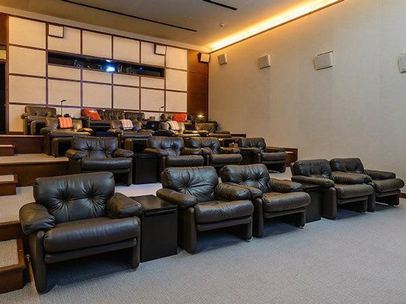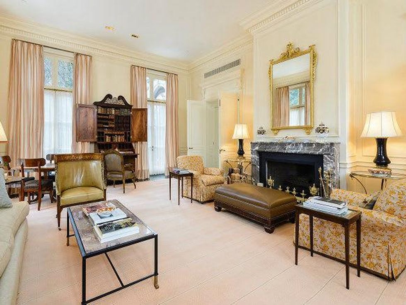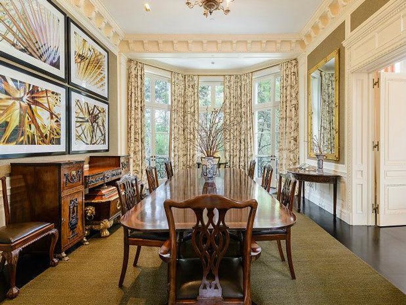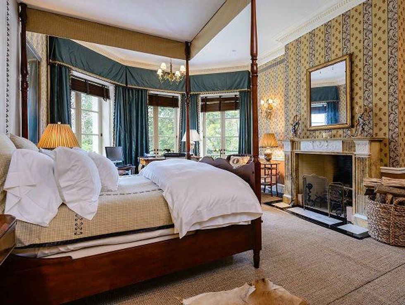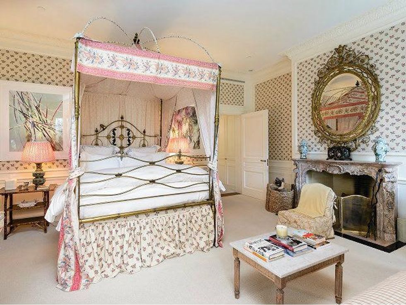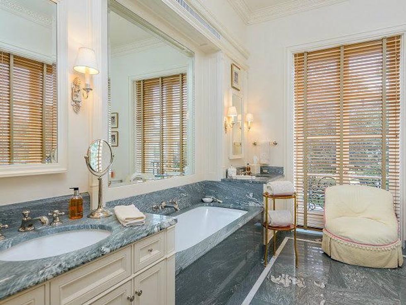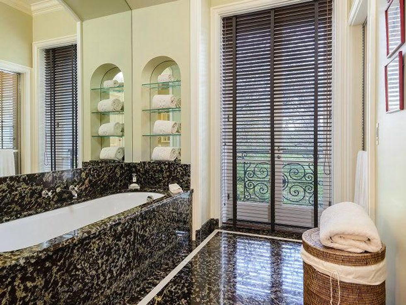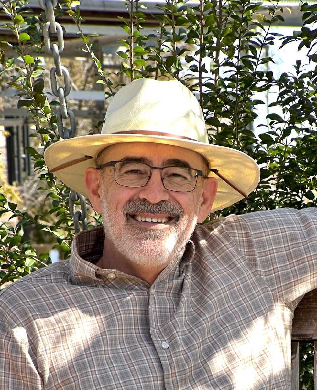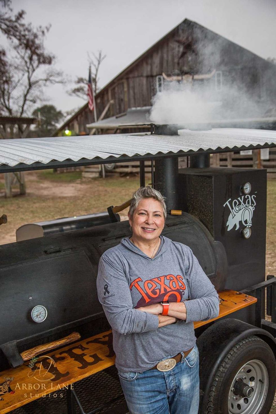$100 Million Mansion
The most expensive house for sale in Texas: Here's what you get for $100 million (without the art)
Back in January 2013, Tom and Cinda Hicks got a lot of national attention when they enlisted Doug Newby to sell their 25-acre Crespi Estate (so named for its original owners, Italian Count Pio Crespi and his wife, Florence) in Dallas' Preston Hollow for $135 million. But all that buzz didn’t attract a buyer.
Now Realtor Allie Beth Allman, a friend of the Hicks family, has the listing. Newby never put it in MLS, but Allman sure did, and this time the price tag is $100 million — still the most expensive in Dallas and one of the priciest in the nation.
(By comparison, the most expensive house for sale in the Houston area has a paltry $43 million asking price.)
Allman, also the listing agent on the historic Trammell Crow home, sold the estate to the couple back in 1997, before they began a massive multimillion-dollar renovation and expansion on one of the city’s most historical properties. The work took nearly three years and as many as 250 designers, builders and artisans to complete.
Secluded in the city
Recently I took a tour of the 28,000-plus-square-foot main house, as well as the 3,347-square-foot guest house and 4,836-square-foot recreation building, which is now being marketed as Walnut Place. The approach to the private gates of 10000 Hollow Way Rd. feels more like a drive through the French countryside to a fabulous chateau deep in the heart of the forest. It’s hard to believe this is just seconds from the Dallas North Tollway and less than 10 minutes from downtown.
It’s hard to believe this is just seconds from the Dallas North Tollway and less than 10 minutes from downtown.
The estate overlooks a forest of trees and a creek that runs through the property. There are meadows, trails, pond, rose and vegetable gardens, greenhouse, two courtyards lined with 16 magnolia trees each and tennis court. A helipad with a lighted landing pad is covered with grass when not in use to maintain the natural aesthetic. A 1,500-foot-deep well supplies the estate grounds with purified water.
You enter the original Crespi estate, built in 1938 and designed by Maurice Fatio, through an ornamental steel front door. The addition — completed by Dallas builder John Sebastian under the guidance of noted New York architect Peter Marino — flows seamlessly. I’m told the Hickses didn’t just add more limestone to the exterior renovation — they went to the quarry in Indiana that supplied the original limestone back in the 1930s. A light sandblasting helped match the new to the existing.
Inside the main house
The formal dining room is generously sized, but not overly so, with oak chevron-patterned floors in a dark finish, which were imported from France. High-gloss lacquered walls have ornamental plaster accents.
The kitchen is surprisingly cozy for a home of this magnitude. It has antique terra cotta floors, European tiled backsplash, flawless cabinetry with glazed finish and commercial-grade appliances — including four ovens and a 10-foot La Cornue range that runs about $65,000.
Adjacent to the kitchen are the breakfast room and butlery. A nearby conservatory has limestone fireplace mantels and heated marble floors. A warm and beckoning family room has dark, wide-planked wood floors and concealed doors. The library, half of which was in the original estate, boasts paneling dating back to the 1820s. An original parlor was taken down to the studs and turned into a private office with double televisions built in.
The new living room is very spacious; it’s where the Hickses hosted an event for former New York Mayor Rudy Giuliani years ago, when he considered a run for the White House. The room overlooks a wooded courtyard with an elegant fountain.
The crown jewel of the second floor is the 3,000-square-foot master wing with separate his-and-hers bathrooms and dressing rooms.
The crown jewel of the second floor is the 3,000-square-foot master wing with entry vestibule and the Crespi Estate ribbon design on the doors. It has an antique fireplace surrounded by slate, as well as separate his-and-hers bathrooms and dressing rooms.
Her dressing room has mercury glass panels and pleated fabric closet doors to protect clothing, plus a personal study with an antique marble fireplace. His “spogliatoio” boasts hand-waxed Honduran mahogany paneling. The master suite also has a sitting area and a terrace.
There are more bedrooms and bathrooms on the second floor, plus a laundry room. Up one more level are more bedrooms, exercise room, trophy room and three terraces.
The basement level contains several maintenance and storage rooms that run below the house and motor court, as well as a movie theater (not to be confused with the nearly full-sized theater in the recreation building) and a 500-bottle wine room kept at a constant 55 degrees. There are a total of eight spaces in two garages.
Elsewhere on the property
The recreational building is one of several ancillary buildings on the grounds. It has a 24-by-47 great room and commercial-grade kitchen. Because this complex is where the country club-sized pool and spa are located, there are both men’s and women’s changing rooms with lockers and showers.
The 19-seat theater has a reel projection room and concession counter for candy and popcorn. Framed jerseys hang on the walls, a reminder of when Hicks owned the Texas Rangers, Dallas Stars, Mesquite Championship Rodeo and the Liverpool F.C.
The two-bathroom guesthouse could also serve as a “business house.” It has a living room, formal dining room, office and full kitchen. Two full baths on the second story feature rare granites and marbles.
I asked Allman and her associate, David Nichols, the two things we all want to know: Is any of the artwork for sale, and where are the Hicks planning to go?
The art is definitely not for sale, I’m told.
“The Hicks children are grown and have their own homes,” Allman says. “They also spend time at their home in La Jolla but will always maintain a residence in Dallas.”
---
A version of this story originally was published on Candy’s Dirt.
