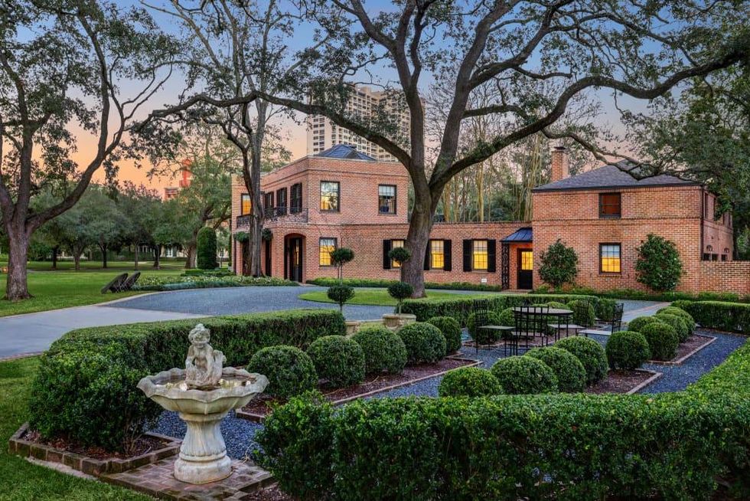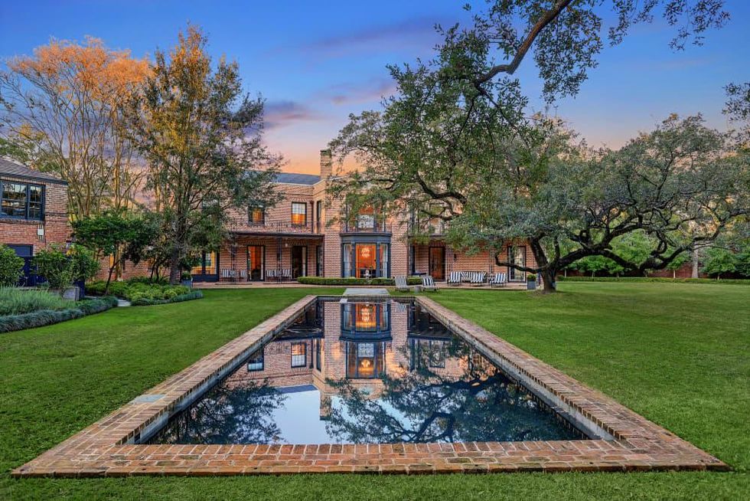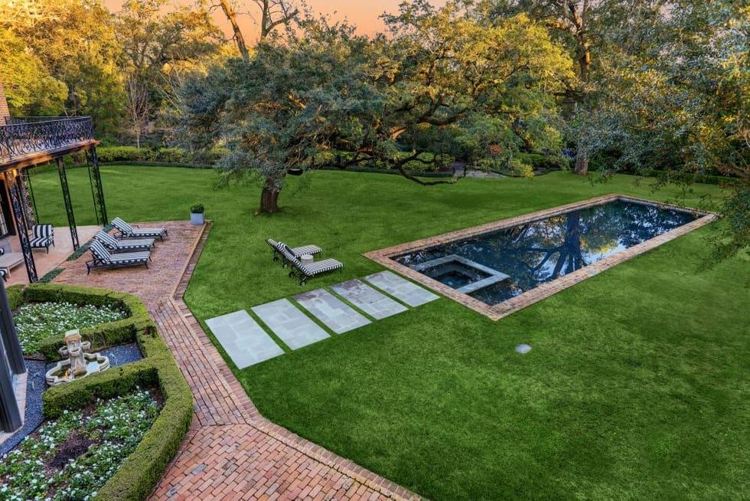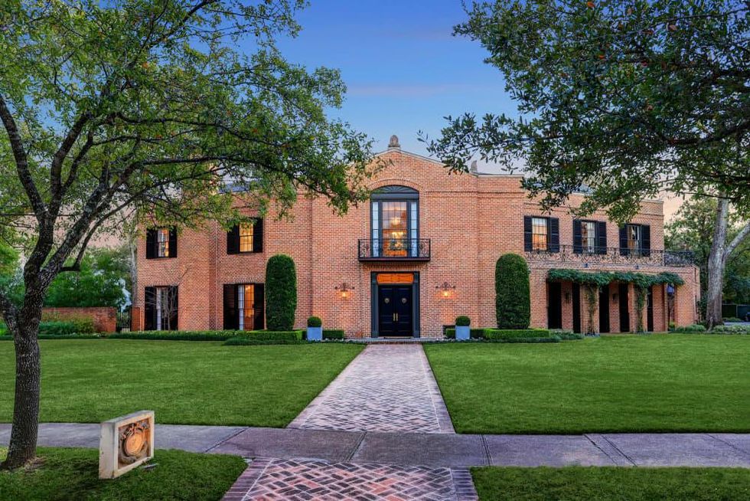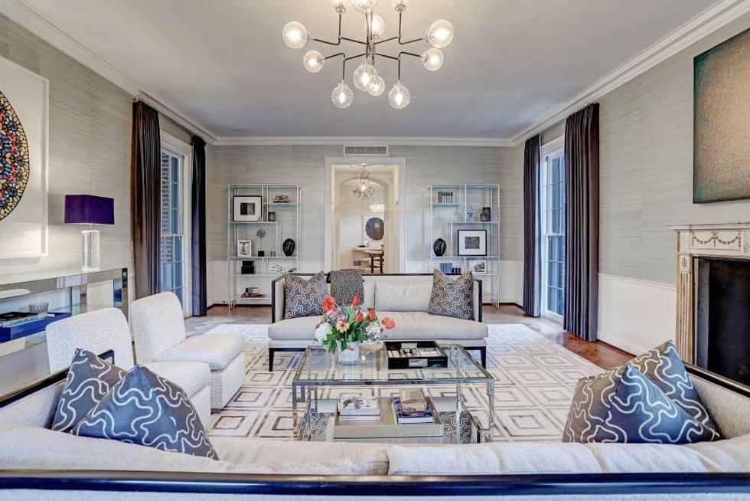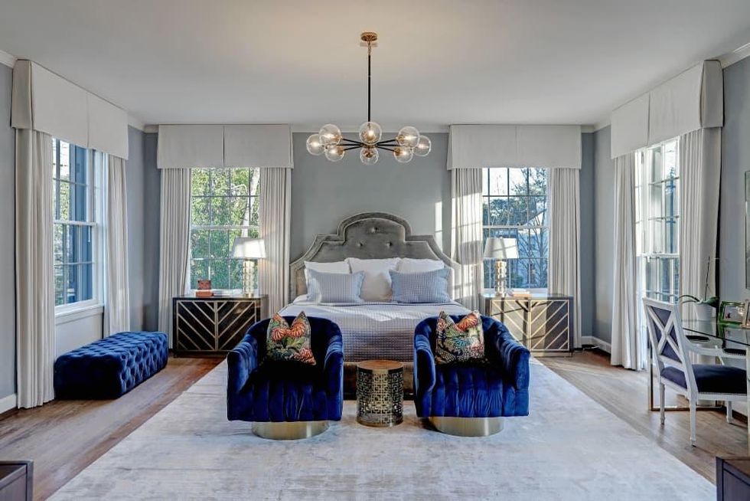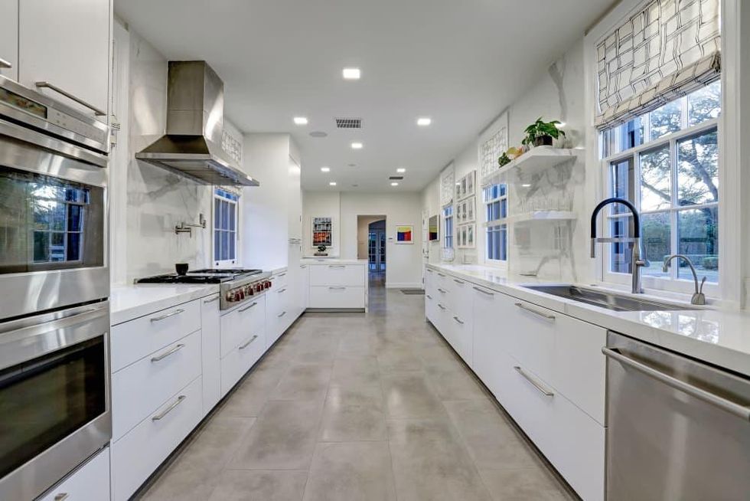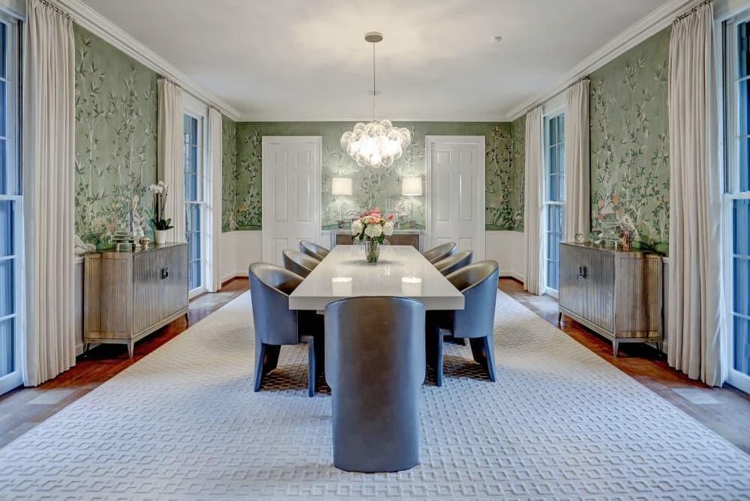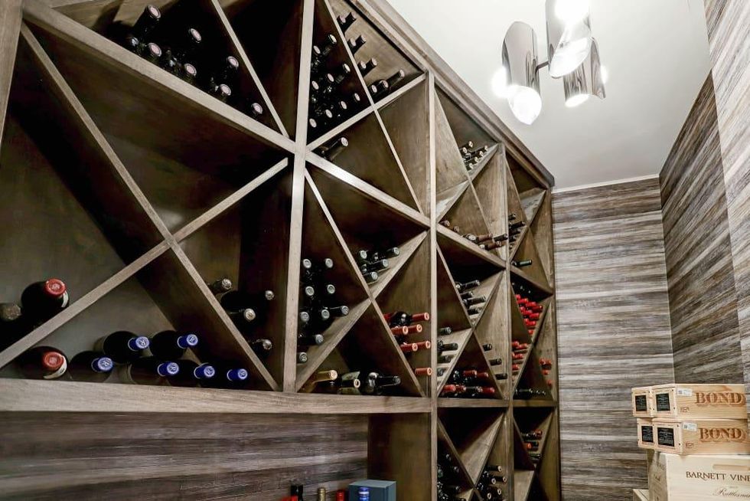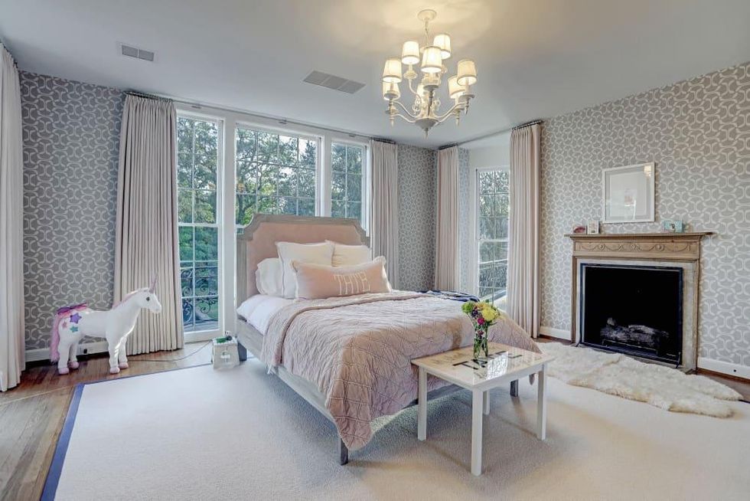shadyside stunner
Historically significant and luxurious Shadyside estate hits the market for $7 million
The fan-shaped brick stunner that is 3 Remington Ln. brings new meaning to the word opulence. Behind the gates of Shadyside sits this Latin Colonial-style estate, perfect for lovers of luxe living infused with modern amenities.
Listed on the National Register of Historic Places, 3 Remington Ln. unfolds across more than 59,00 square feet, inside and out, featuring lush grounds, soaring ceilings, and every contemporary convenience. It's on the market from Martha Adger of Martha Turner Sotheby’s International Realty for $7 million.
Designed by legendary Houston residential architect John Staub and built for the daughter of Joseph Cullinan, the prominent oilman who founded the Texas Company, (later called Texaco), 3 Remington Lane's heirloom mossy oaks with trailing branches provide shading throughout the palatial, park-like grounds that also feature beds of bright azaleas, bricked pathways, a lawn-dropped pool and spa, graceful landscaping, and fountains. A home like this is more than a place to live; it is an oasis of calm in the middle of the bustling city.
Guests who step into its reception hall are greeted with a flood of natural light that bounces from its white walls, and are beckoned into the library with its custom-painted fireplace mantel and view of the grounds. The home's soaring ceilings in its public rooms give an airy charm.
Jib windows in the dining room overlook both the front and rear patios for a stunning panorama. While the entire home has been updated, the dining room retains its vintage Gracie wallpaper, with sage hues and a design of sketched branches. Adjacent is a breakfast room which can easily double as a cozy bar complete with ice maker and, chiller and sink.
High-gloss cabinetry and porcelain floors and counters highlight the modern, massive kitchen, which offers Sub Zero and Wolf appliances. One of the home's half bathrooms serves both the kitchen and the playroom.
Upstairs, an elegant sitting room unfolds off the main staircase, boasting full-length windows overlooking the upstairs balcony and the grounds. The opulent master suite features double-hung windows that provide views of 3 Remington Lane's front, rear, and side gardens, giving the illusion of being suspended in a luxurious tree house.
A duel bathroom and custom closets complete the suite. A light-filled, charming secondary bedroom shares the upstairs den with the master suite, complete with its own fireplace. There's a lovely little space currently in use as a nursery that could easily be converted to a cozy study, a tucked-away home office, or a fun space for older kids.
Two of the secondary bedrooms, both with en-suite baths, share a den, making them perfect gathering spaces for tweens and teens, as well as visiting overnight guests.
The estate's covered patios with wrought-iron railings, along with comfy balconies, are the perfect places to take in the estate's gardens and grounds. Nearly next door to Rice University and just off Montrose Boulevard, it is located is in one of Houston's most-fashionable, historic neighborhoods. It will provide a charming manor-like lifestyle for its owners, while also proving to be a charming, comfortable home.
