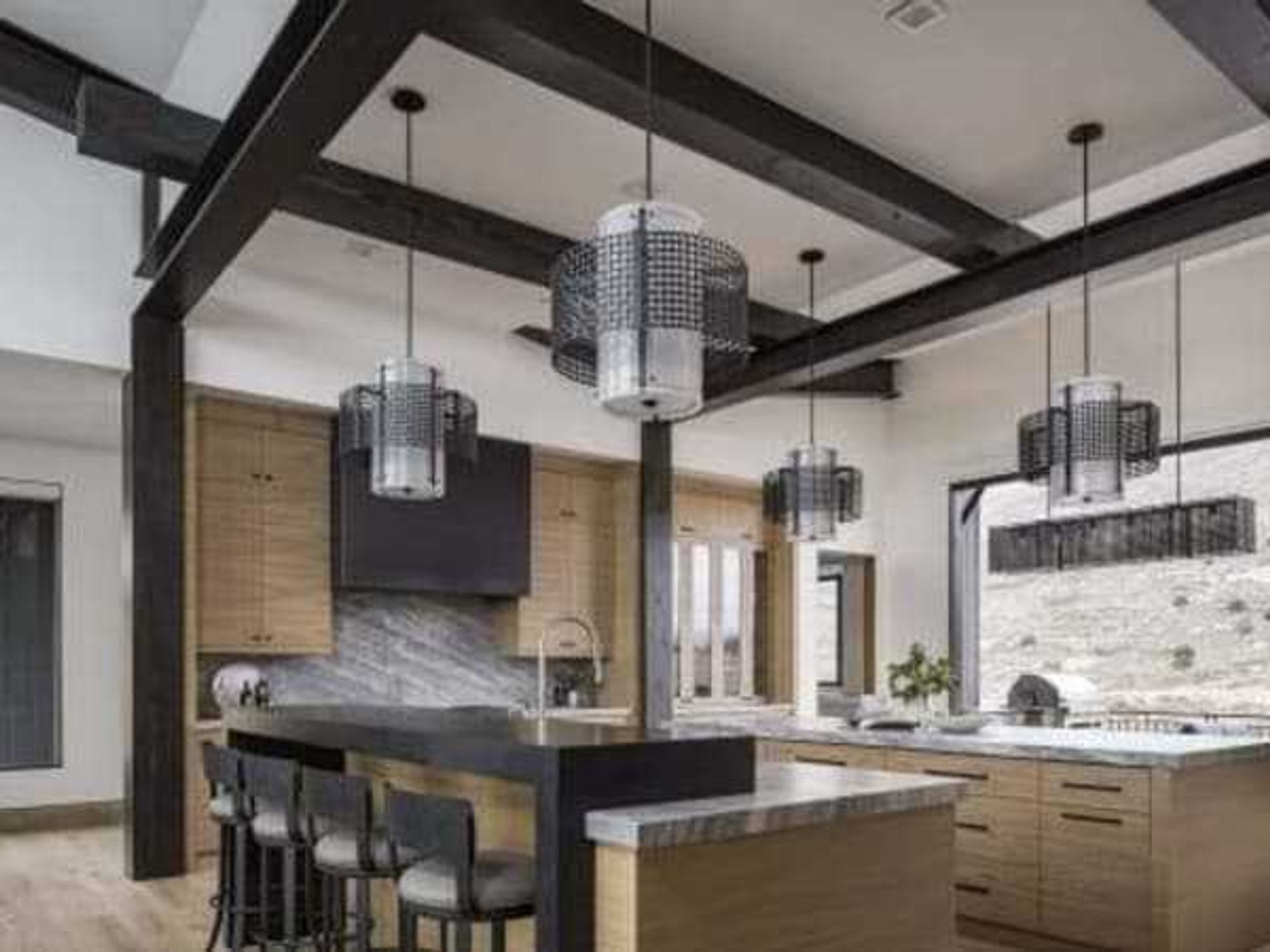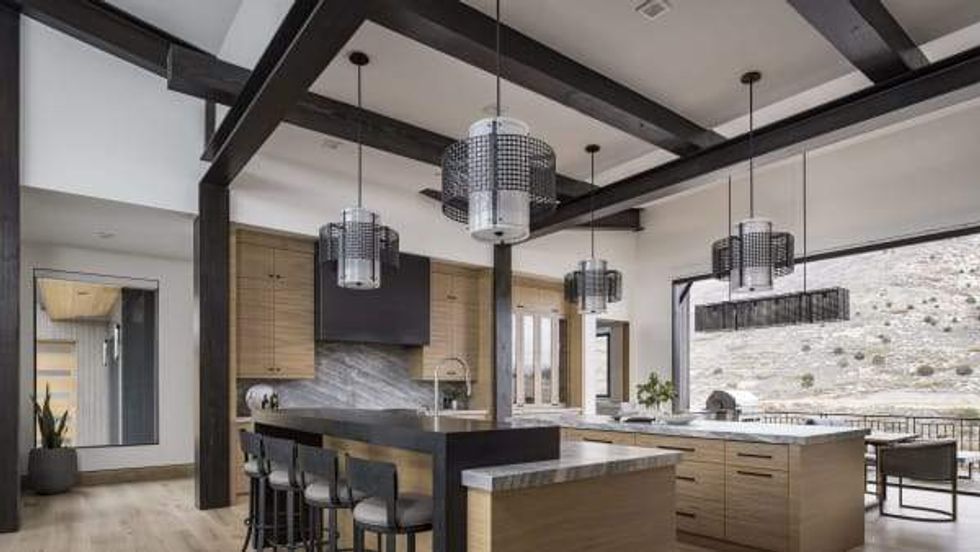Top Small Venue
Legendary Houston dance club named one of America's top small music venues
The legendary Houston club Numbers has just earned another top honor: It has been named to the list of the 50 Best Small Music Venues in America.
The website ClickItTicket.com compiled the list to highlight the iconic performance spots for live music around the nation where "you’ll be so close to the action that you’ll be able to read the brand name on the drummer’s sticks."
About Numbers, the compilers of the list wrote: "There are families in Houston where grandparents, parents, and offspring all saw their first concert at Numbers (not at the same time of course). Come Friday night for “Classic Numbers” (music, videos, the 1980s, and a DJ). It’s Houston’s longest running weekly event. One more thing you need to know: Numbers is home to a huge dance floor."
The lower Westheimer nightspot has been in business for more than 40 years. It opened as the Million Dollar City Dump, featuring Las Vegas style reviews. At the height of the disco craze, it changed directions and opened as Numbers, a Disco Theater, in 1978. The opening act was the Village People.
Over the years, such performers as Grace Jones, REM, Alanis Morissette, Trent Reznor and Nine Inch Nails, Melissa Etheridge and Maroon Five have performed at the venue, which holds around 800 people in a standing format and 350 in a table setting.
While the exterior of the building, featuring larger-than-life drawings of famous singers, looks much the same, the interior has recently been updated with LED lighting and lasers over the stage and dance floor, high resolution video projectors and flat screens, an upgraded sound system and newly furnished dressing rooms.
In addition to live musical acts in such genres as underground hip-hop, electronic and indie music (Robert DeLong recently drew a large crowd), a burlesque show on the last Friday of every month and special events, such as a charity performance by the national touring cast of Book of Mormon and recent tributes to David Bowie, draw large crowds.
And the "Classic Numbers" gathering on Friday night continues to be a staple for partiers of all ages who want to dance to a wide array of '80s and '90s hits.
In addition, filmmakers Marcus Pontello Jeromy Barber and James Templeton are putting together a documentary on Numbers, called Friday I'm In Love, funded by a $50,000 Kickstarter campaign.
Other small Texas venues on the list are the Mohawk in Austin and The Prophet Bar in Dallas.








