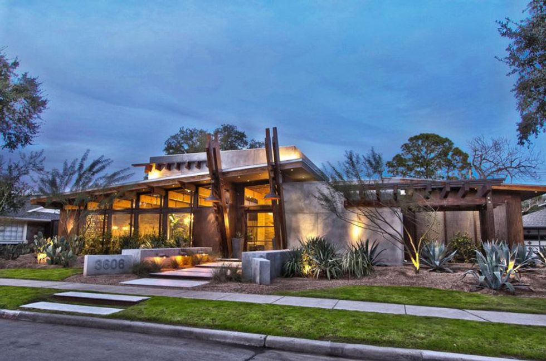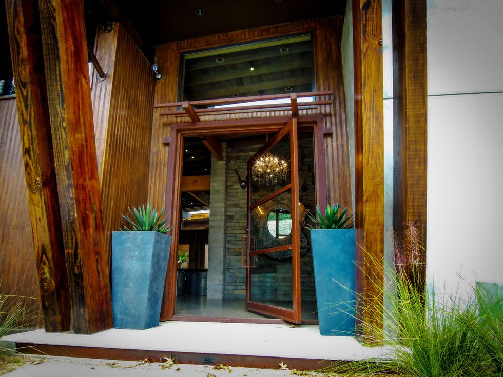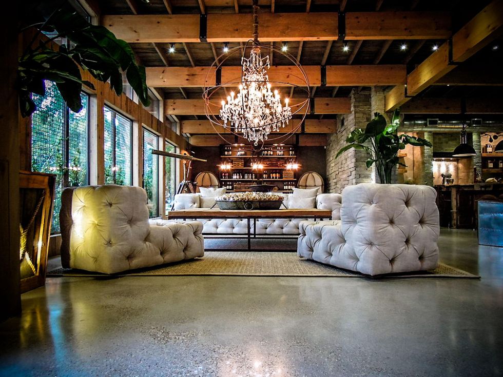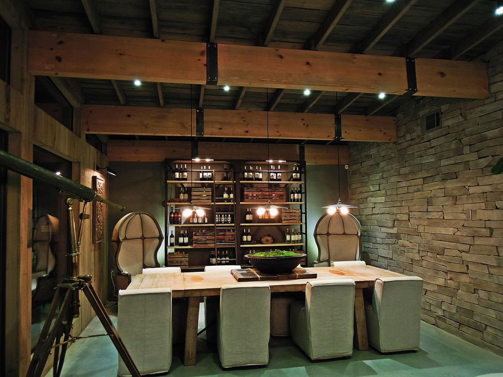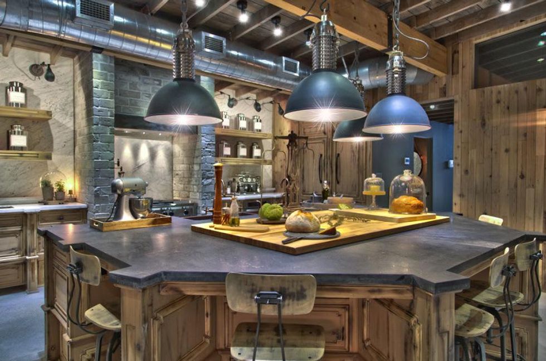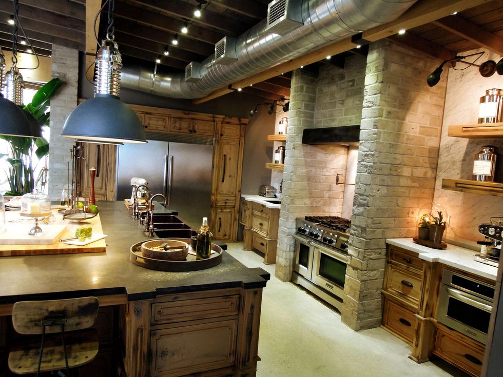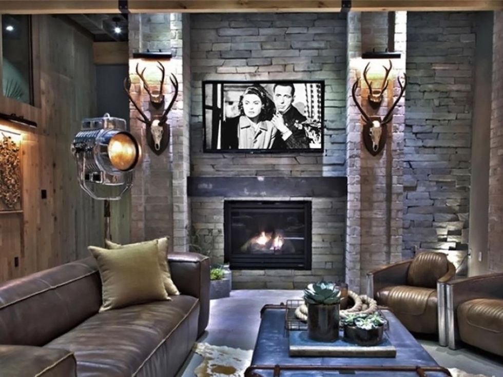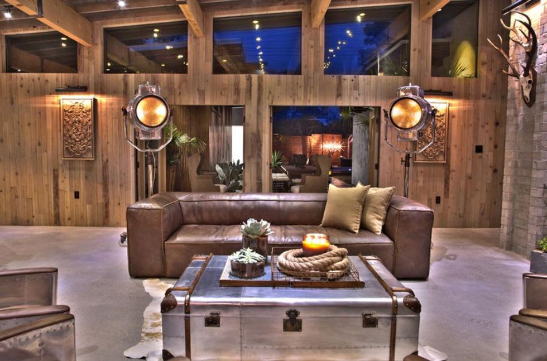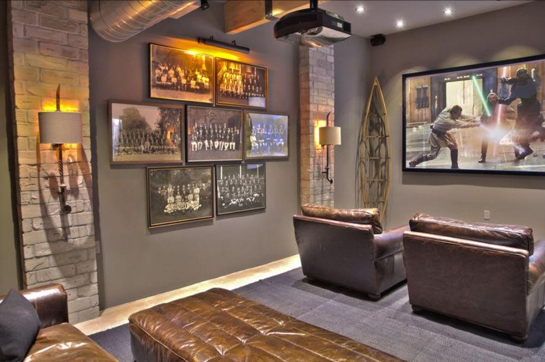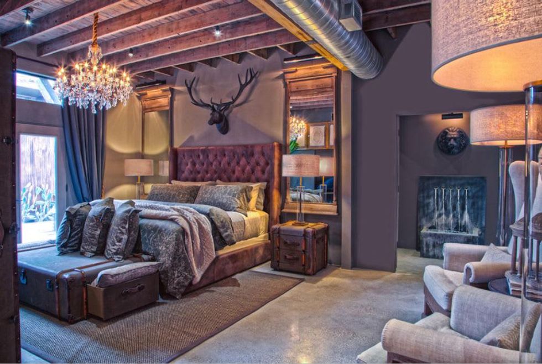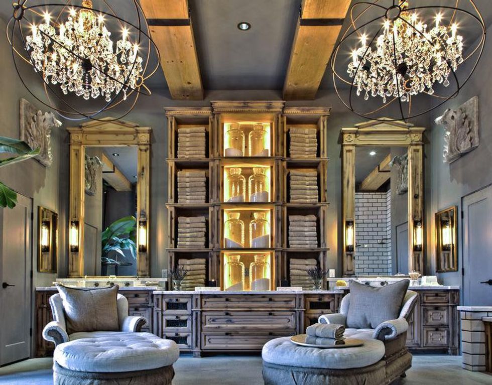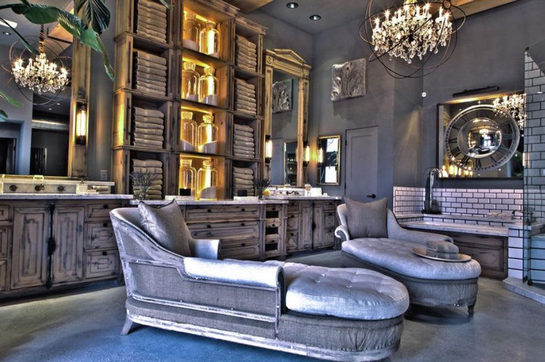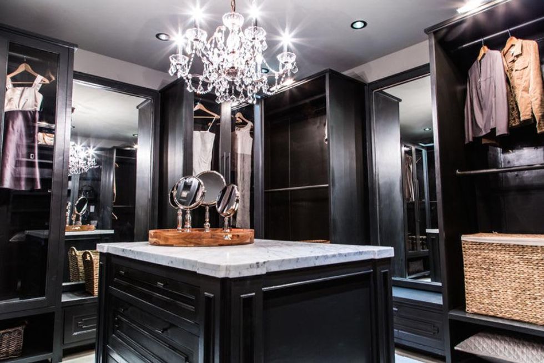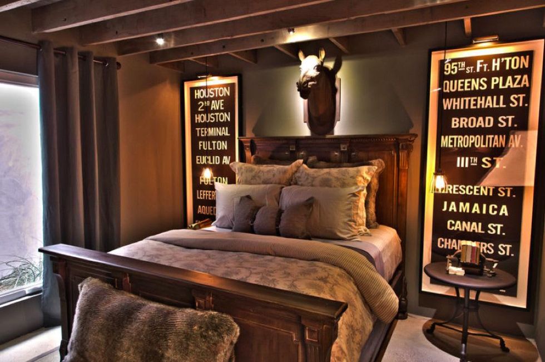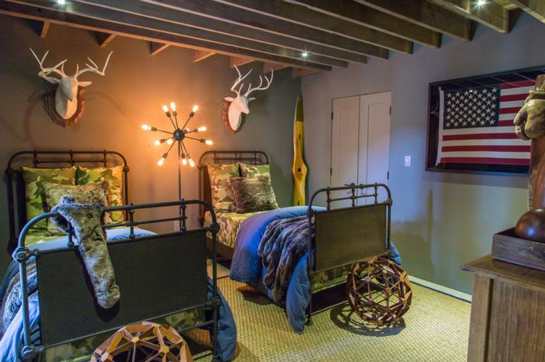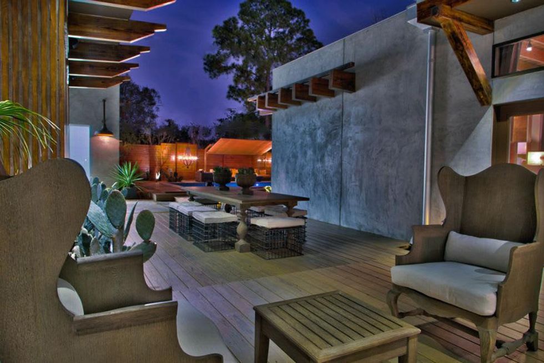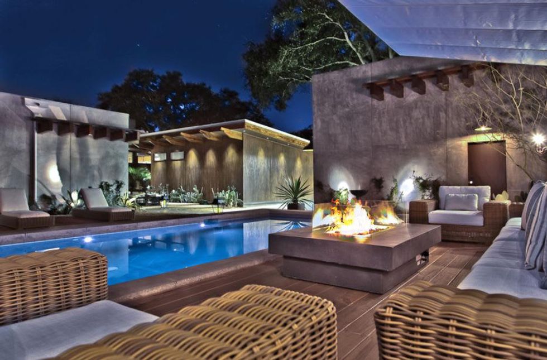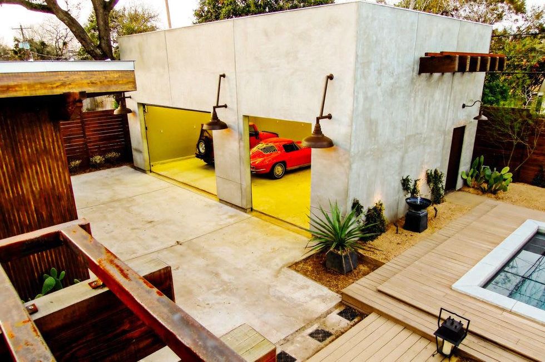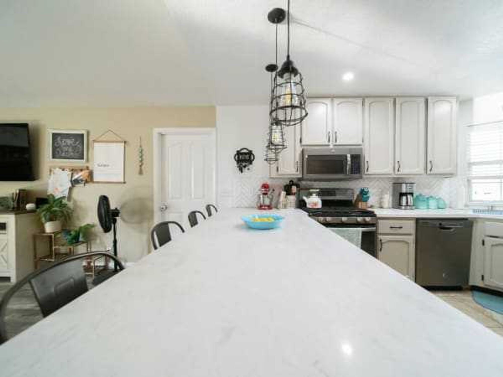On The Market
This $2.38 million ranch mansion gives new definition to turnkey: Talk about millionaire ready
Editor's Note: Houston, the surrounding areas and beyond are loaded with must-have houses and properties for sale in all shapes, sizes and price ranges. In this continuing series, CultureMap snoops through some of the best and gives you the lowdown on what's hot on the market.
Just bring your toothbrush and your check book, because that's all you'll need to move into this "Palo Verde Modernistic Rancher" home in the Woodside neighborhood. It's hit the market as a brand-new property listed at $2,368,000 million — including more than $250,000 in the existing furnishings and fixtures.
Walk through
Built by Lewdonne, a 2007 Houston-based home building company owned by Trey Lewis and Calvin Darbonne, the one-story house at 3603 Sun Valley Drive catches the eye with its slanted roof and stucco exterior accented with timber beams and walls of glass. Industrial light fixtures and a front cacti garden draw even more interest to the one-story wonder house situated on a near third-acre lot.
A combination of exposed wood, brick walls and metal accents gives the residence a light-industrial and modern feel as first seen in the formal living room with centerpiece light fixture, seagrass area rug and matching oversized tufted chairs and couch. Floor-to-ceiling windows bring natural light into the comfortable room.
Industrial light fixtures and a front cacti garden draw even more interest to the one-story wonder house.
Just beyond is the dining room with double floor-to-ceiling wine racks and track lighting. The butcher block table is surrounded by eight upholstered upright chairs and two canopy chairs for the hosts of the house.
The open floor plan flows into the kitchen, where a giant island with pull-up chairs creates more seating for guests. High-end appliances are at hand, but seem to blend in with the rustic flair. Again, industrial light fixtures and exposed duct work make attractive nods to light-industrial style.
The cozy den is anchored by a floor-to-ceiling brick surround framing the fireplace. Matching leather chairs and a complementary leather couch are arranged around a hide throw rug. Angular windows above bring in natural light. A media room occupies one area for home entertainment.
Four bedrooms with bed frames and mattresses, draperies, light fixtures, mirrors and more are included with the house. The master suite boasts a most stunning sitting area in the bath complete with chandeliers, chaise lounges, dual vanities, seamless glass shower, soaking tub and plenty of storage shelves and drawer. The walk-in closet is also available in this suite.
Step outside
A wooden deck with all-weather tables and chairs leads to the salt water swimming pool with fire pit and resort-style furnishings. The entire oasis is private via a tall wood fence. The three-car garage is detached.
More bonuses: The washer, dryer and refrigerator are also included in the asking price. Energy features include insulated doors and windows, digital program thermostat and reflective roof. A sprinkler system is already installed.
Square footage: 4,565
Asking price: $2,386,000
Listing agent: Jackie Zehl, Coldwell Banker United - Bellaire
