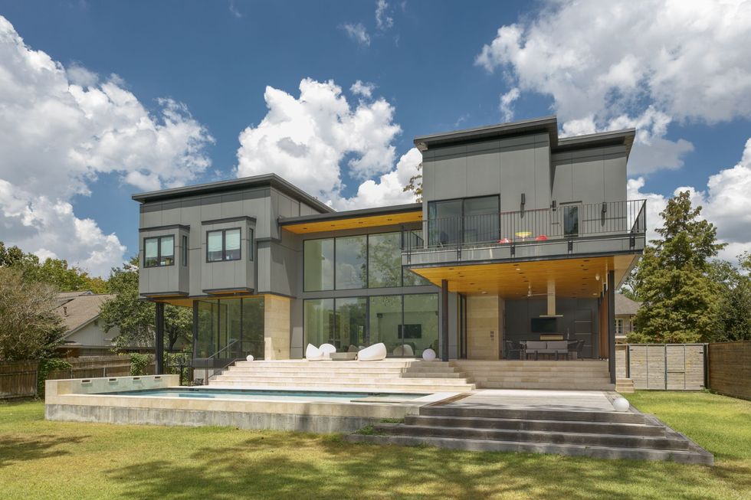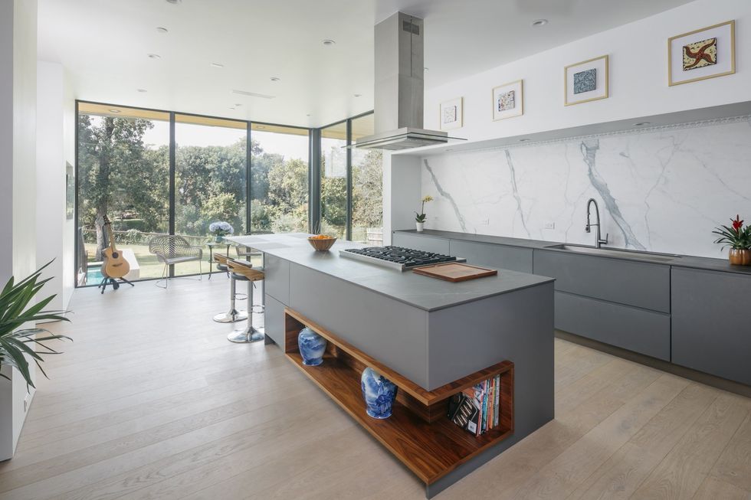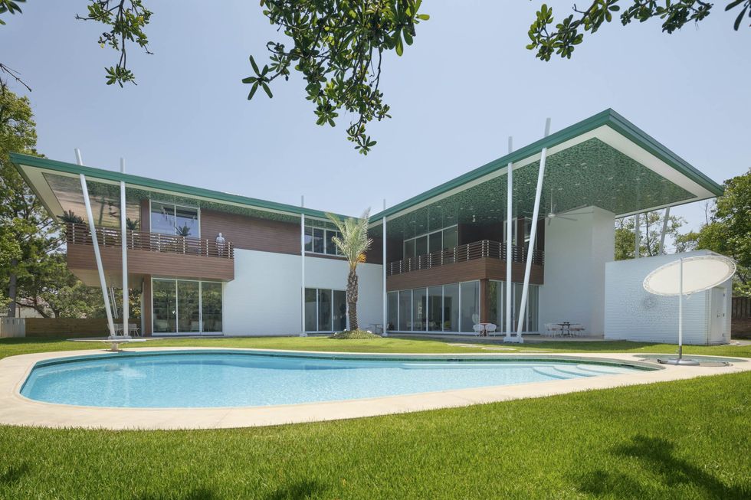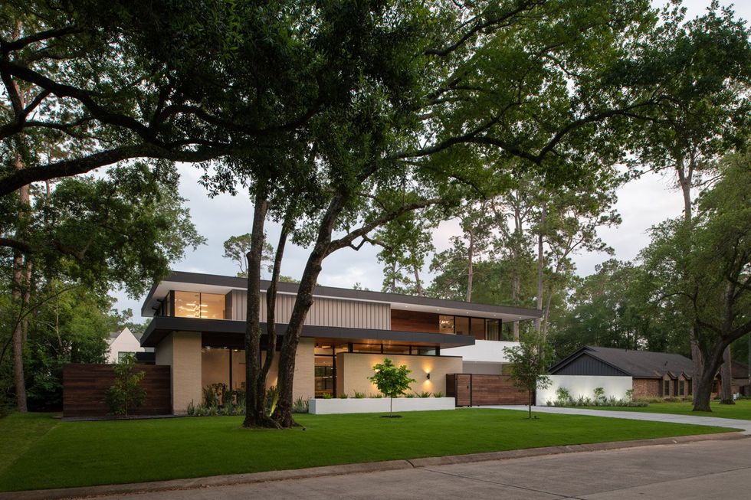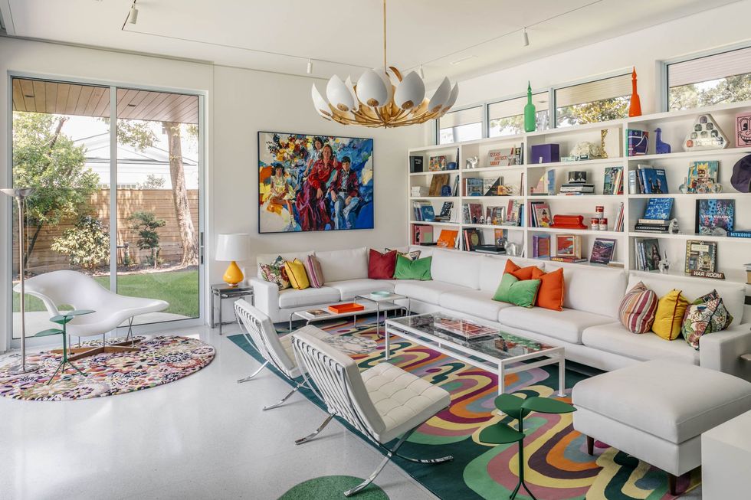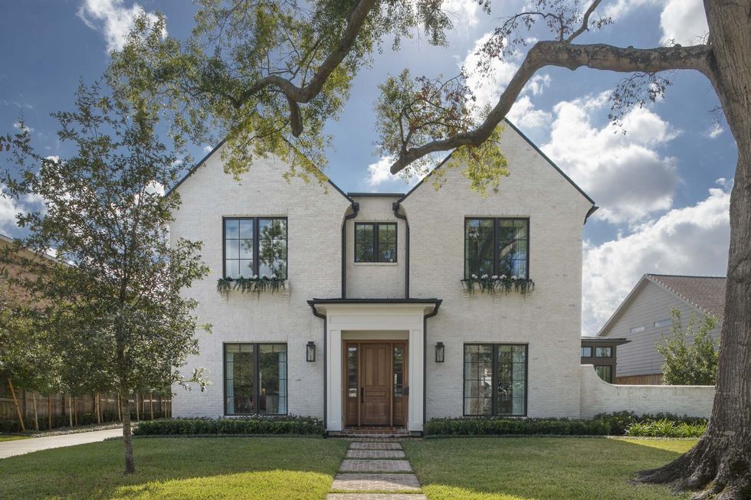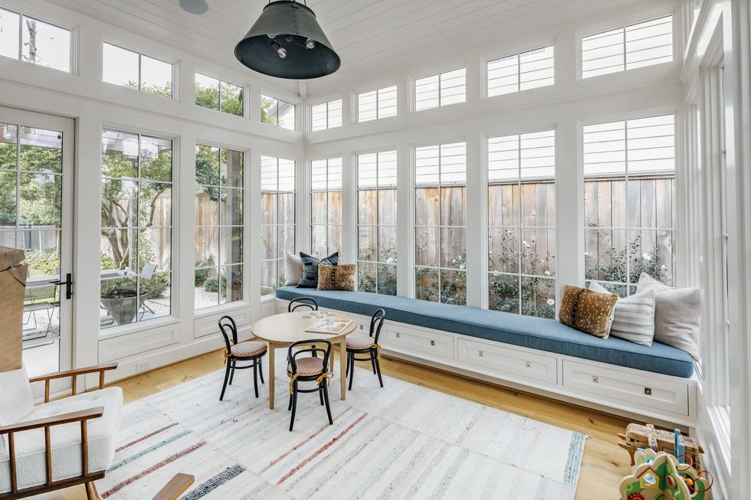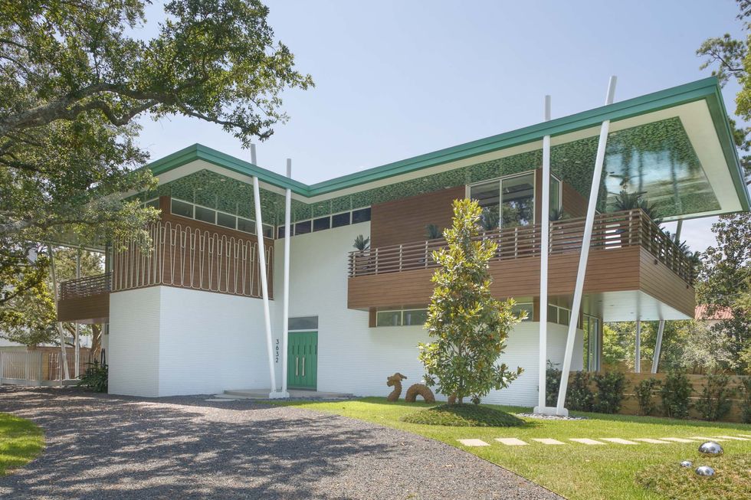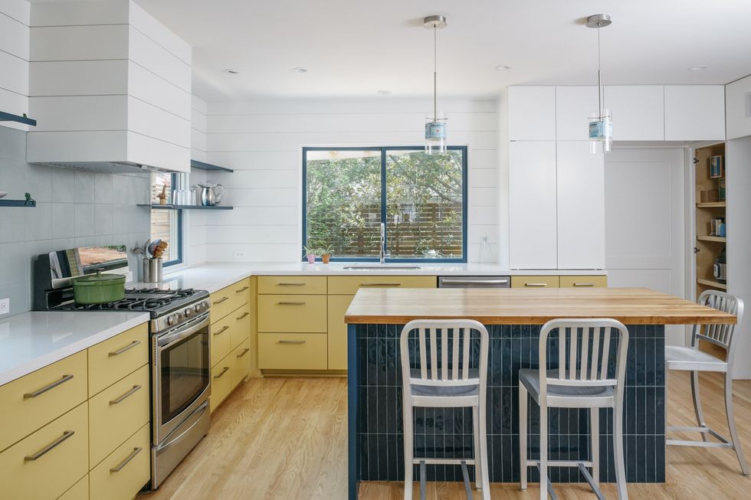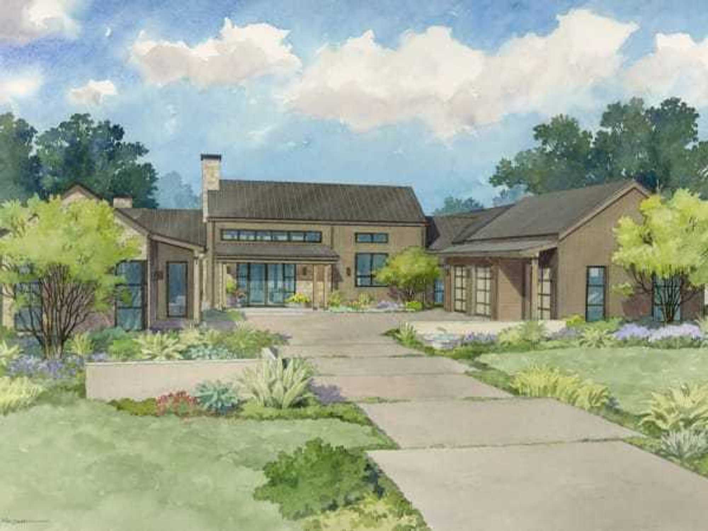Inside look
8 striking Houston architectural gems open doors in annual AIA home tour
Architecture lovers and those seeking inspiration for home renovations will be excited for the American Institute of Architects (AIA) Houston 2023 Home Tour, October 21 and 22 from noon to 6 pm. The self-guided tours take guests inside some of Houston's architectural gems.
Hosted by the American Institute of Architects Houston chapter, this year's tour features eight homes that have been deemed by a jury of experts to represent the finest in new residential architecture. All were built within the last five years and by architects who are members of the AIA.
Tickets for the tour are $35 in advance for those driving from home to home and $30 in advance for anyone on a bike. The cost for children under 12 is $25. Tickets can be purchased online through noon Thursday, October 19. After that, tickets must be purchased in person at any of the home on the tour, and prices increase by $5.
Some of the homes on the annual tour include:
7611 River Point Drive
m + a architecture studio
Nestled on the picturesque banks of Buffalo Bayou, this modern, 5,000-square-foot home with a 2,000-square-foot basement was designed as a gallery for the owner's fine art collection and specimen guitars; the interior that complements each of these pieces these treasures.
A three-story staircase and interior spaces oriented around Buffalo Bayou vistas, which gently curves along the rear property line, highlight the thoughtful design in and out.
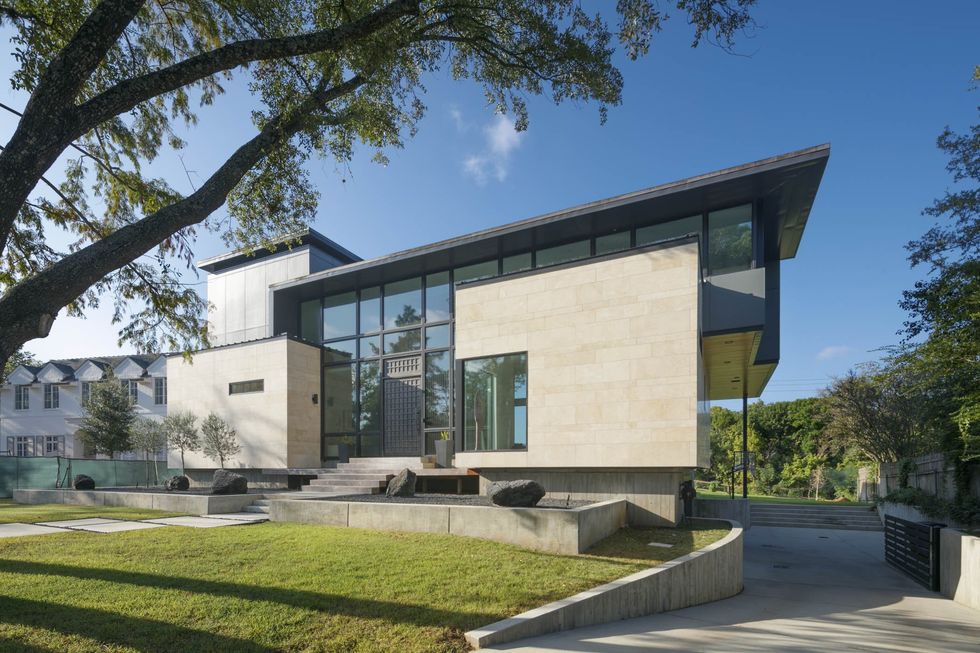
This home, designed by m + a architecture studio, is one of several replacement houses in the Riverbend neighborhood, which saw catastrophic flooding during Harvey. (Notably, the lower levels are intentionally designed to flood.)
Replacing a midcentury home ravaged by Harvey, this gem maximizes the bayou-adjacent topography with often offering breathtaking views.
4018 Oakridge St.
Inflection Architecture
This 1930s bungalow was fully renovated to better accommodate the needs of the family of four that calls it home. Originally 1,300 square feet with two bedrooms and one bathroom, it was reimagined into a 1,900-square-foot, three-bedroom, two-bath home. New additions include a play loft and offices for mom and dad.
All of the renovations conform to the strict historic preservation guidelines of the Norhill Historic District, where the home is located. The addition follows existing gable lines, and the second story is nearly invisible from the street, adding an element of surprise for those coming through the front door.
3632 Inverness Dr.
Dillon Kyle Architects
This two-story residence is a modern take on a mid-century design. The white-painted brick home blends beautifully with its surroundings, the green trim and door and accoya wood cladding complementing the live oak trees on the property.
That idea of being connected to the outdoors continues inside the home as well, with shifts in ceiling heights and bright corridors. The owners are art collectors, and their extensive gallery greets guests upon entering.
7818 Buffalo Speedway
Intexture Architects
The design concept here reflects the challenges of the home site, and the result is an eye-catching home with a second floor that appears to be floating into the tree canopy.
Raised nine feet above grade for flooding, this home marries function with flowing form. It's constructed from precision-built prefabricated modules and features high-end touches such as Italian millwork, a spa-like master bath, and skylights.
6147 Doliver Dr.
2scale Architects
Located in a neighborhood where adjacent homes are often much larger in scale, the owners here opted for a home that "lived comfortably." That meant they needed a home that was approachable and could evolve with their growing family. The result is a warm, cozy, traditional home with modern touches that reflect the family's contemporary lifestyle.
Emphasis was placed on storage in the ample mud room, which allows space for dad's hunting gear, mom's crafting supplies, kids' sports equipment and backpacks, cleaning supplies, and more. Storing all those in this one room helps the rest of the downstairs stay tidy and open.
Other touches in the home accentuate the need for tidiness that creates the feel of open spaces; cabinets near the fireplace hold AV equipment, a drink station is tucked next to the fridge, and there is a hidden-access entry to dad's over-the-garage office from his closet.
A full listing of all eight homes on the tour is available online.
The criteria used to select homes for the tour included design excellence, quality and craftsmanship, innovative design solutions and use of materials, and sustainability of design. A selection committee reviewed all submittals and made the final selection of homes to include on the tour.
