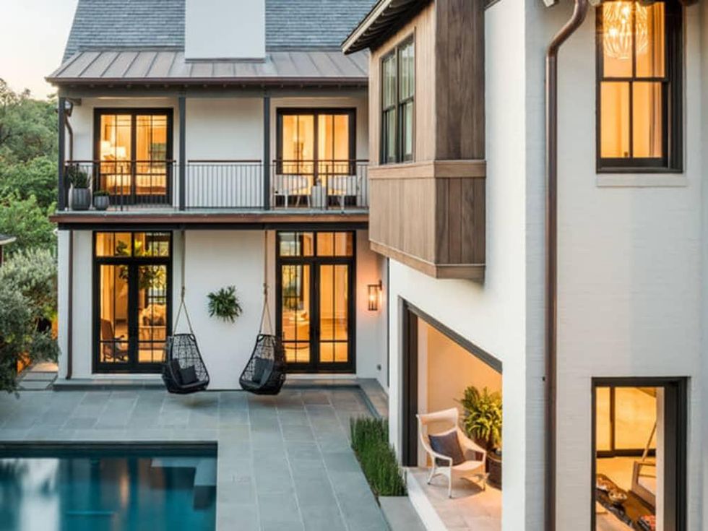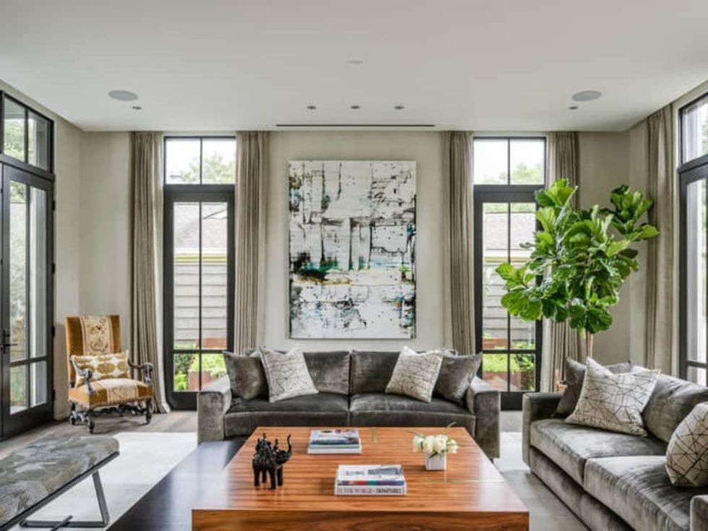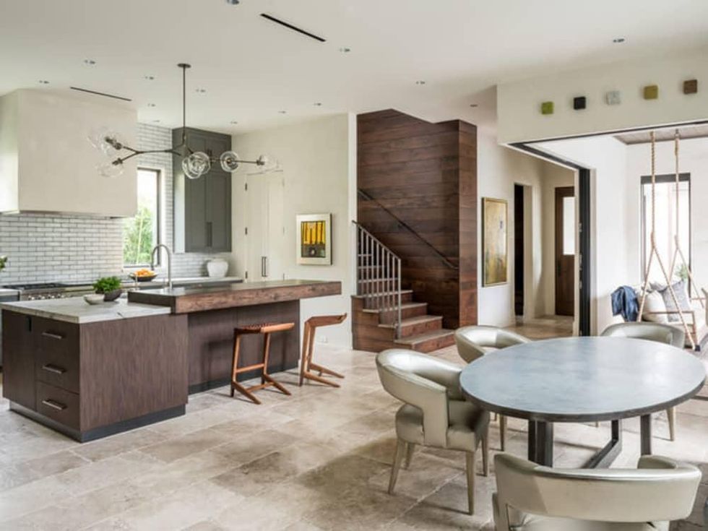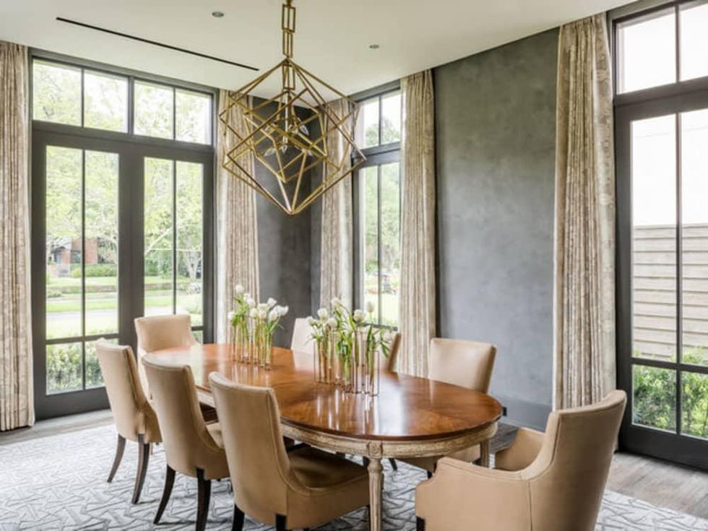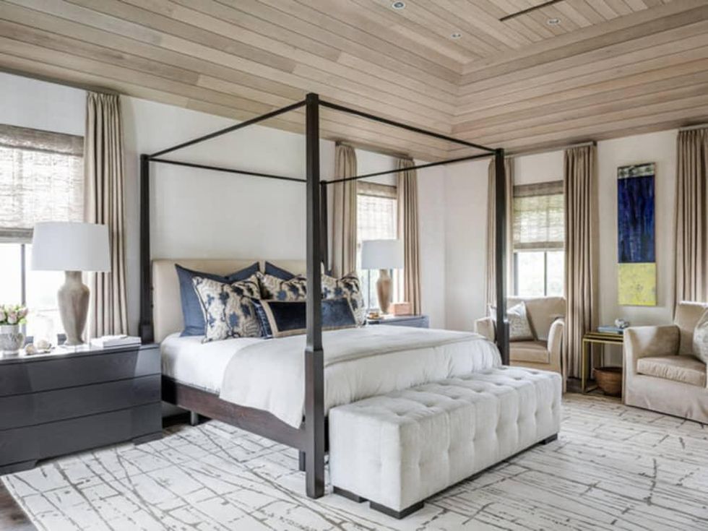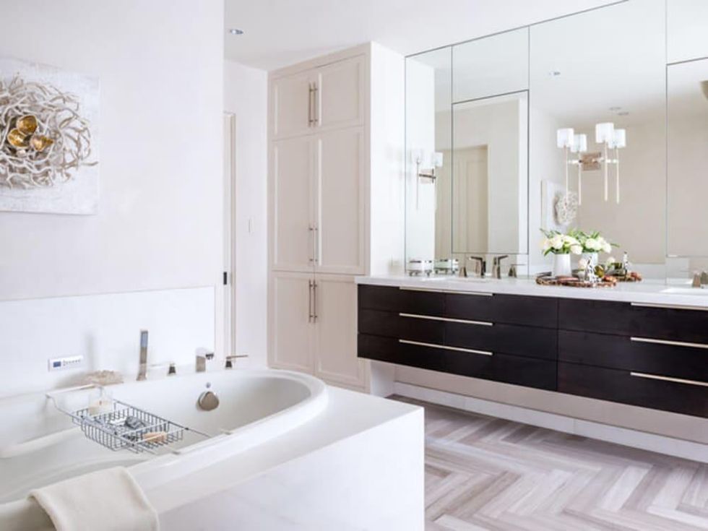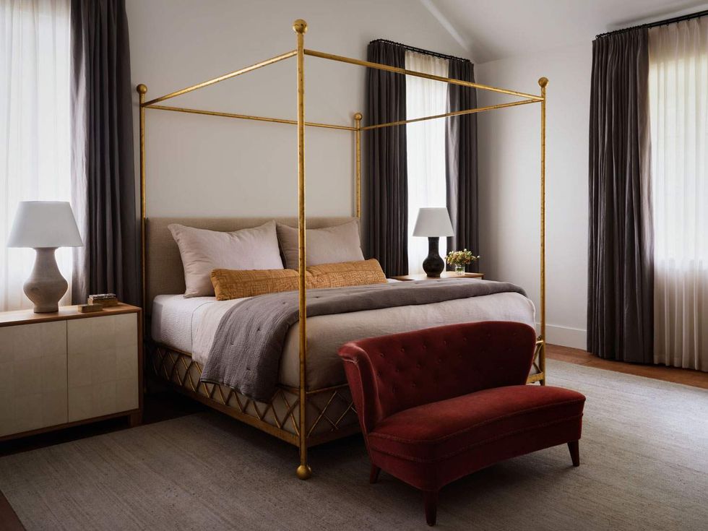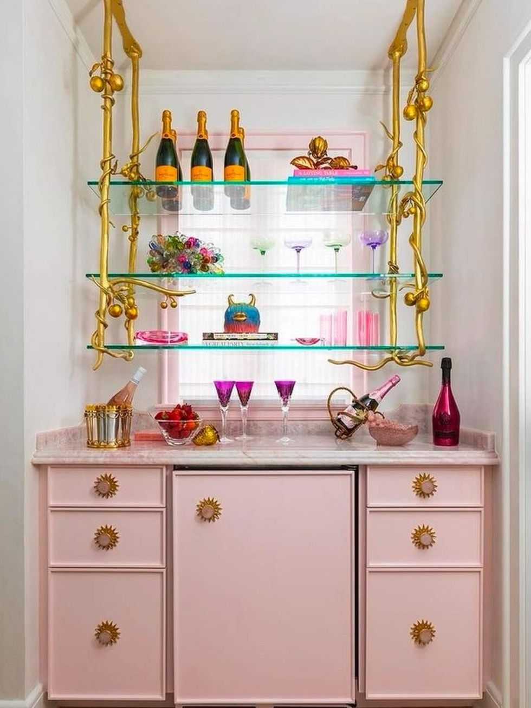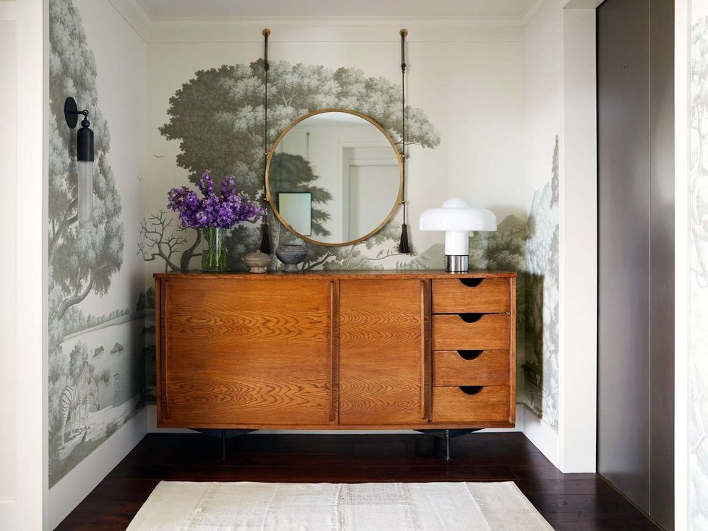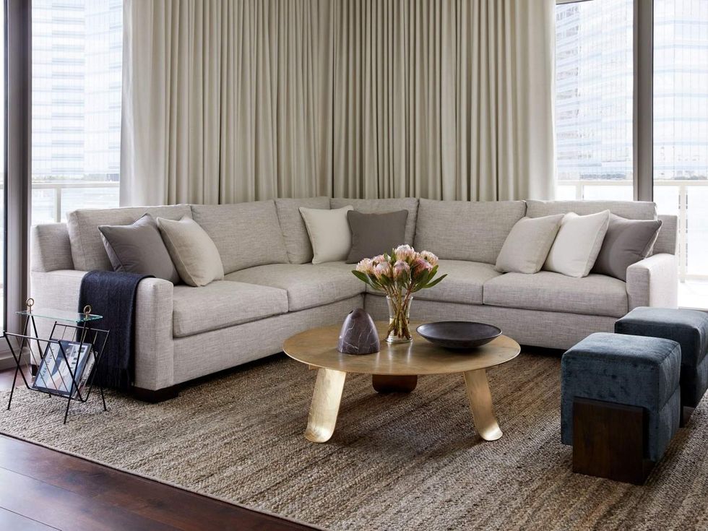Houston Home Tour
New Museum District home blends classic and contemporary design

Few places offer space to spread out like Texas. This Houston couple took full advantage of that with a spacious new home built in the city’s famed Museum District. Gorgeous classic-meets-contemporary materials and furnishings fill large rooms, giving the stately home an intimate feel. Meanwhile, large windows and an inset porch off the kitchen offer deep connections to the outdoors.
The exterior walls are a mix of painted brick, stucco, and bleached mahogany, topped by a Vermont slate tile roof. “The whole house was designed to let the outdoors in,” says designer Shannon Mann of Mann Designs. Where possible, windows and doors were designed to run the full height of the wall. Like vertical ribbons, mahogany planking fills in space between the windows.
An inset porch off the kitchen provides a shady retreat in which to sit — or swing — and leads to a saltwater pool. The windows connecting the porch to the main house retract to open the space to the breakfast room and kitchen.
Two Kettal Maia Egg Swing chairs hang at the far end of the pool just off the living room. Pennsylvania bluestone surrounds the French Gray pool tile, which renders the typical bright turquoise pool color a dreamier hue. Invisible features include a built-in floor cleaning system for the pool and a below-ground 15,000-gallon rainwater collection tank for irrigation.
Tour Another Transitional Home Like This One
The kitchen-dining area opens to the porch. Stone flooring has been carried throughout the spaces for continuity. There’s an oval breakfast table with a zinc top and a steel base, as well as custom curvy armchairs covered in a metallic leather. A fun asymmetrical island light fixture breaks up the geometry a bit.
Mann designed the island with an integral single sink, a dishwasher, a food warming drawer, drawer storage, and hidden storage for sponges. Flush-mount appliance panels blend into the surrounding wenge wood veneer base.
Mann found four antique hickory beams, had them milled down, and combined them to create a raised breakfast bar surface. Quartzite on the main countertop has touches of brown and gray and pulls the scheme together.
Mann also custom-designed the kitchen cabinets. A flat-edge beaded detail on the cabinet doors adds a traditional touch while maintaining a clean look. A TV sits in a niche above the refrigerator. Gray grout provides contrast to the 2-by-8-inch glazed brick backsplash.
A walnut plank wall opposite the front entry forms part of the nucleus of the house and delineates the respective spaces. This wall creates an entry and a gallery hallway and separates the living room from the entrance and kitchen. The other side of the wall houses the powder room and home automation systems.
Ample natural light brings out the textures in the living room, like the velvet sofa upholstery and walls finished with Diamond plaster, which is color-tinted plaster hand-troweled onto drywall a quarter-inch thick. It creates a softness and depth not achievable with regular paint.
A large coffee table made of walnut, rosewood, and brass creates a focal point of visual warmth. Mann designed the table with Studio Lifestyle. She also had the sofas custom-made. In the corner, an antique Jacobean-style armchair easily blends with the contemporary furnishings. “The mixing of styles and periods always feels a bit more collected and interesting,” Mann says.
To contrast the light walls and tie into other walnut components in the home, Mann chose wide-planked walnut wood flooring for most of the space.
Install Walnut Wood Flooring in Your Home
Like elsewhere in the home, the dining room furniture is a mix of genres: A traditional dining table joins contemporary leather chairs. The chandelier, a vintage French find, nods to the living room’s origami-patterned sofa pillows.
Light-colored linen draperies provide contrast to the dark trim and bespoke plaster walls. Although subtle, the drapery fabric features a jacquard-woven ikat pattern and adds an extra scoop of opulence.
Add an Element of Elegance to Your Dining Room
Mann embraced contrast for the master bedroom decor. Light bleached oak on the ceiling creates a restful spirit. Jockeying lights and darks, the dark walnut bed frame stands silhouetted against the light plaster walls. Sculptural ebonized walnut nightstands and velvet-upholstered armchairs add luxury and a bit of sheen. For balance, a pair of ceramic table lamps have a flat glaze. Linen-look draperies add a natural, nubby texture. Touches of deep blue appear in artwork and decorative pillows.
The master bathroom features a light palette with a punch of dark from a custom walnut vanity. With inset linear pulls on the vanity front, there’s no protruding hardware to interfere with circulation or someone’s leaning in toward the custom mirrored wall. For continuity of the mirror plane, Mann designed electrical outlets on the inside of the integrated medicine cabinets.
Marble floor tiles laid in a herringbone pattern draw the eye inward and around the soaking tub, which is clad in a massive slab of marble.
