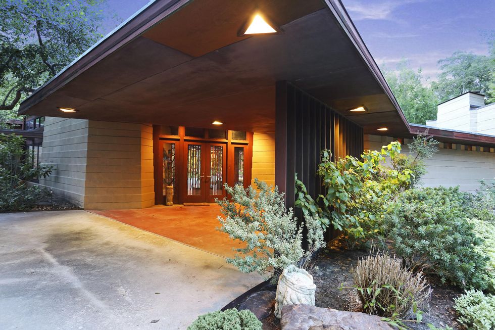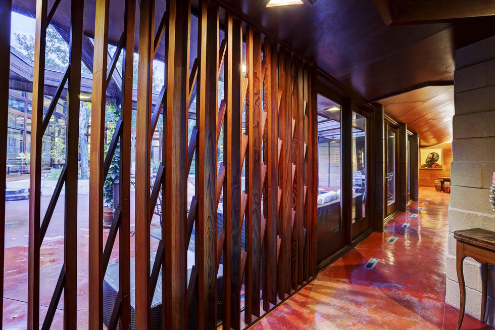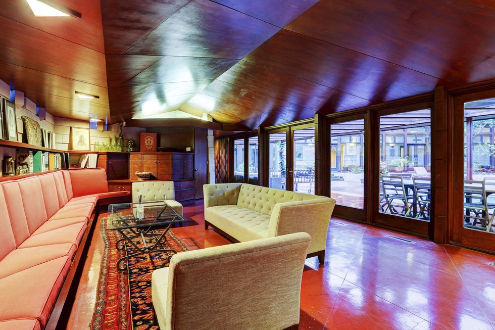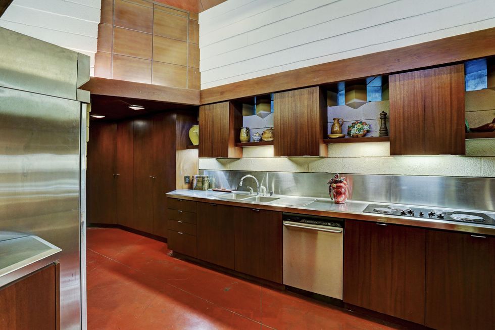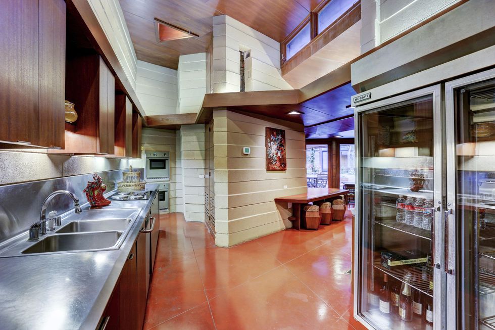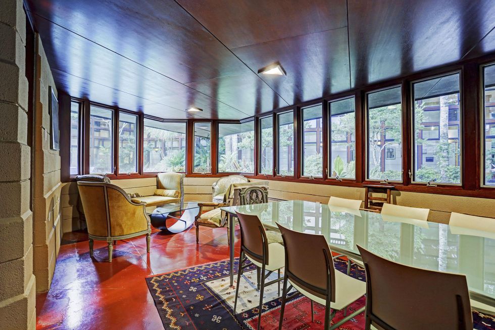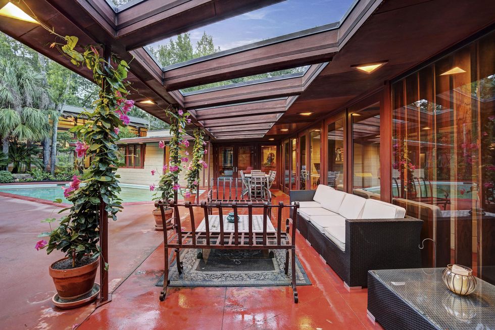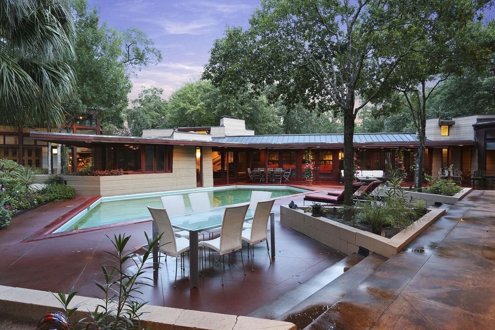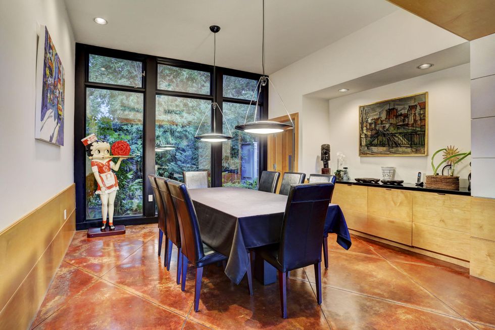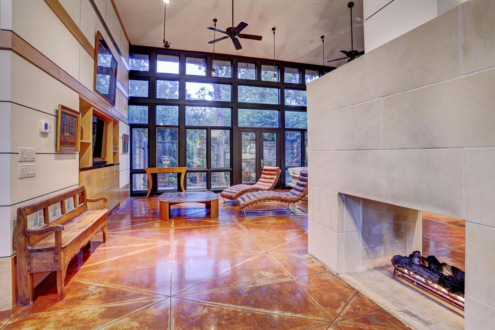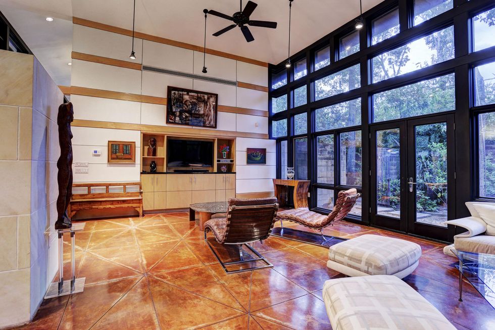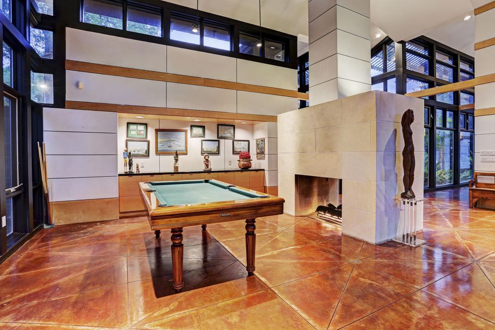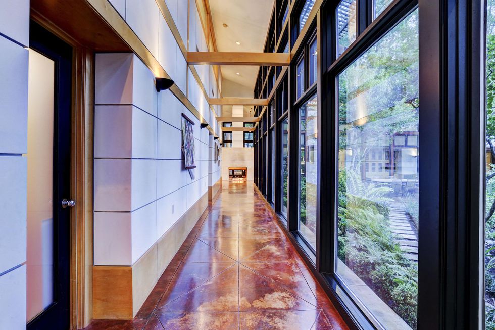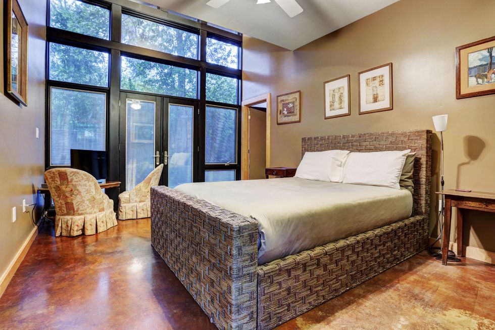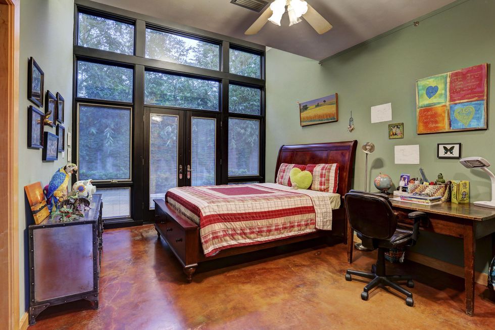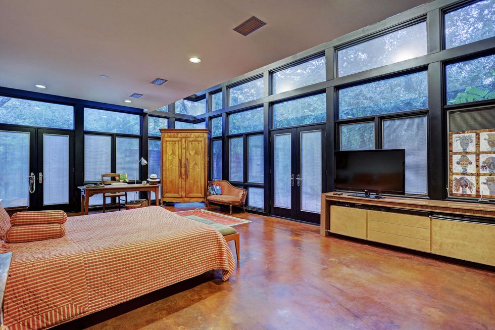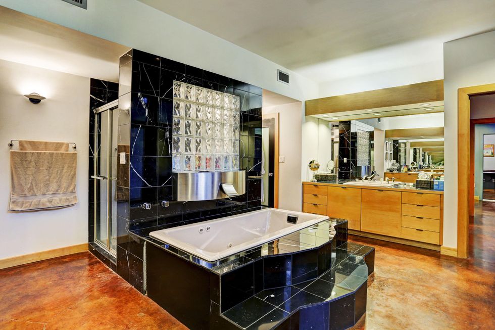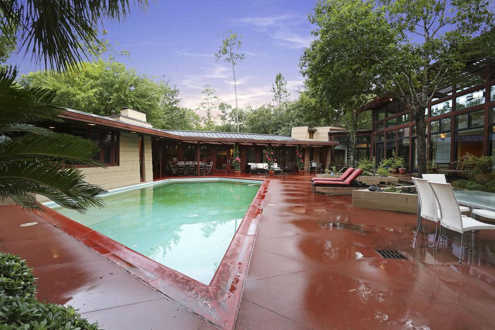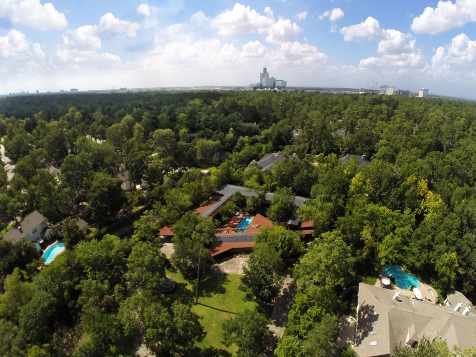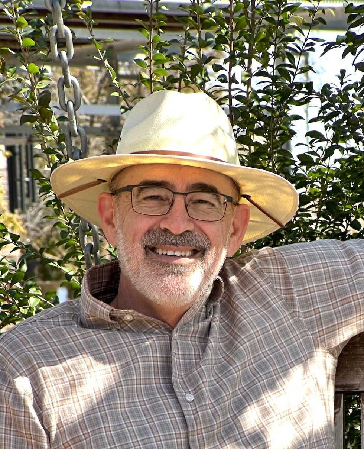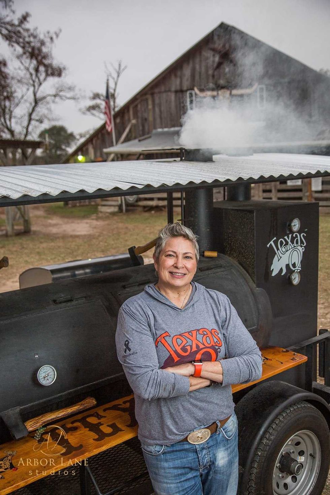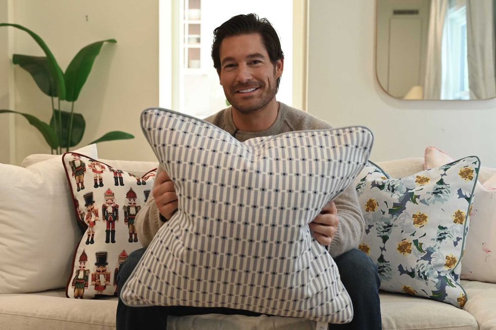On The Market
Marked as teardown, now a treasure: Houston's only Frank Lloyd Wright house is a preservation beauty
Editor's Note: Houston, the surrounding areas and beyond are loaded with must-have houses for sale in all shapes, sizes and price ranges. In this continuing series, CultureMap snoops through some of the best and gives you the lowdown on what's hot on the market.
The Houston-area's only Frank Lloyd Wright-designed house was once plagued with architectural and design interruptions as former owners painted over redwood walls, added distracting pineapple details and eventually put the property on the market as a teardown in the early 1990s.
Preservationists stepped in, thankfully, as did the most recent owners. The Thaxton House, named after its first occupants who commissioned Wright, is once again an architectural gem for sale at $3,195,000.
Walk through
Owners enter the property, located at the end of the cul-de-sac at 12020 Tall Oaks St. in Bunker Hill, through a gated drive, revealing the 1.2-wooded acre lot. The large front yard keeps the home even more secluded, while a circular driveway welcomes with plenty of parking for guests.
Even the cushions in the built-in sofa are actually parallelograms puzzled together. The fireplace is angled to face the living room, and is made for logs to burn upright.
The original 2,000-square-foot structure is nestled beyond the trees. Owners walk in to immediately see Wright's signature design elements, including red-pigmented concrete floors, concrete block walls, walls of windows overlooking the patio and swimming pool and knotless redwood paneling on walls and ceilings. Built-in sofas and bookcases — more Wright techniques, these he employed to keep residents from changing room arrangements, are found throughout the home.
As are angles.
"The house is distinctive for being planned on a 30 degree-60 degree diagonal grid, rather than a 90-degree grid," Stephen Fox, architectural historian and a lecturer at the Rice School of Architecture explains in an email. "Wright felt like this 'reflexive geometry' - his term - provided for more open spaces than a conventional right-angled plan geometry."
Even the cushions in the built-in sofa are actually parallelograms puzzled together. The fireplace is angled to face the living room, and is made for logs to burn upright. The dining table, attached to a wall, is a reproduction of the original dining table with irregular-shaped stools with cushions. Triangular skylights bring natural light into the kitchen.
Two other rooms in the small abode were once bedrooms following the same architectural styling. And Wright must have had an interesting sense of humor, or was a gentleman fan of folly. He incorporated an elongated window in a bathroom as a jumping point into the swimming pool.
"Most of Wright's houses, especially those built in the last 25 years of his practice, 1934-'59, are fairly small," Fox says. "The houses from the 1930s-'50s correspond to the house type Wright called 'Usonian' —Wright's term for 'American,' his ideal house for a middle-income American family. They tend to have expansive living areas, organized around a fireplace, but small bedrooms and baths."
Big addition
Beyond the original structure, preserved almost as a Wright museum in its intimate space, is the substantial annex that wraps around the back of the Wright house, touching it at either end but otherwise stepping back from it and creating an inner courtyard.
The addition, which was completed in the 1990s, brings total square footage to more than 8,000, but is done in a most complementary fashion.
The addition, which was completed in the 1990s by Kirksey Architecture for the most recent owners, brings total square footage to more than 8,000, but is done in a most complementary fashion. Intentionally not seamless, the three wings make nods to the famous architect with stained concrete floors cut in triangular patterns, walls of glass and wood paneling and accents in maple.
Gallery-style hallways with high ceilings, exposed beams and glass walls take owners from the original home to a public wing with new kitchen, dining room and expansive living area to the children's wing lined with bedrooms to the master wing. Floor-to-ceiling windows open three sides of the house to views of the courtyard and backyard gardens from every room.
All bedrooms include en suite baths, walk-in closets, spacious lofts and French doors leading outside. In total, the house has seven bedrooms and six and one-half baths.
Step outside
The scored concrete flooring continues to a deck, once a screened-in porch overlooking the swimming pool. The flooring here shows, as it does in the original house, where new and old construction meet. The swimming pool is very angular.
Covered parking is available under a carport — a term Wright himself coined. As Wright is quoted to say, "A car is not a horse, and it doesn't need a barn."
Square footage: 8,026 plus loft space
Asking price: $3,195,000
Listing agent: Karen Harberg, Martha Turner Sotheby's International Realty
The Wright home is open for touring from 11 a.m.-2 p.m. Thursday, July 24; private viewings can be arranged by contacting the agent.
Welcome to 12020 Tall Oaks St., a Frank Lloyd Wright house sitting on about 1.2 wooded acres as a gated compound. The large front yard is surrounded by a circular driveway.
