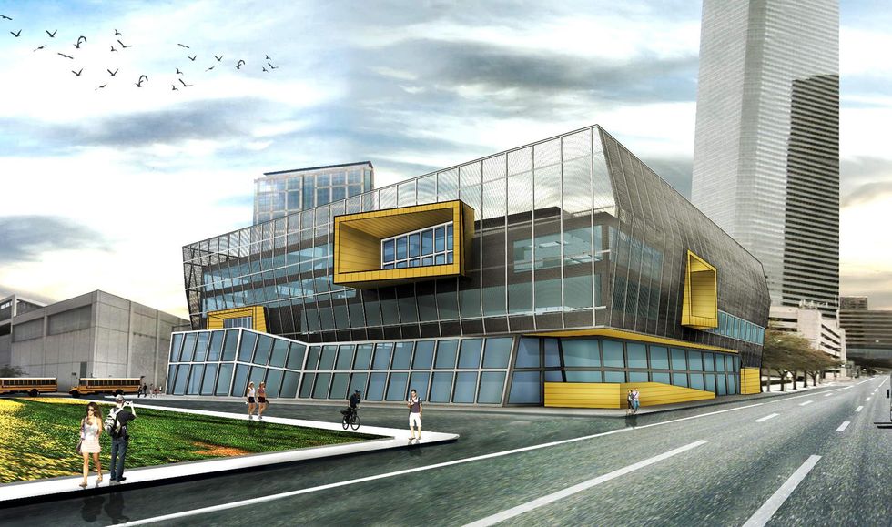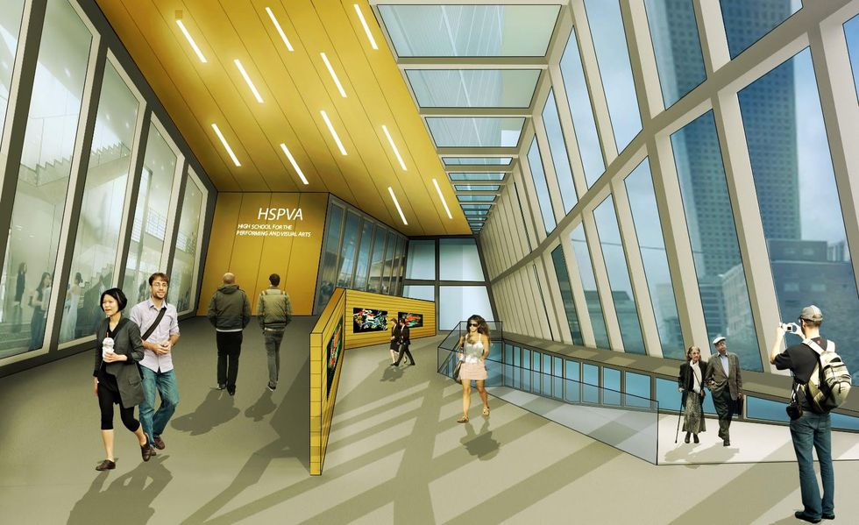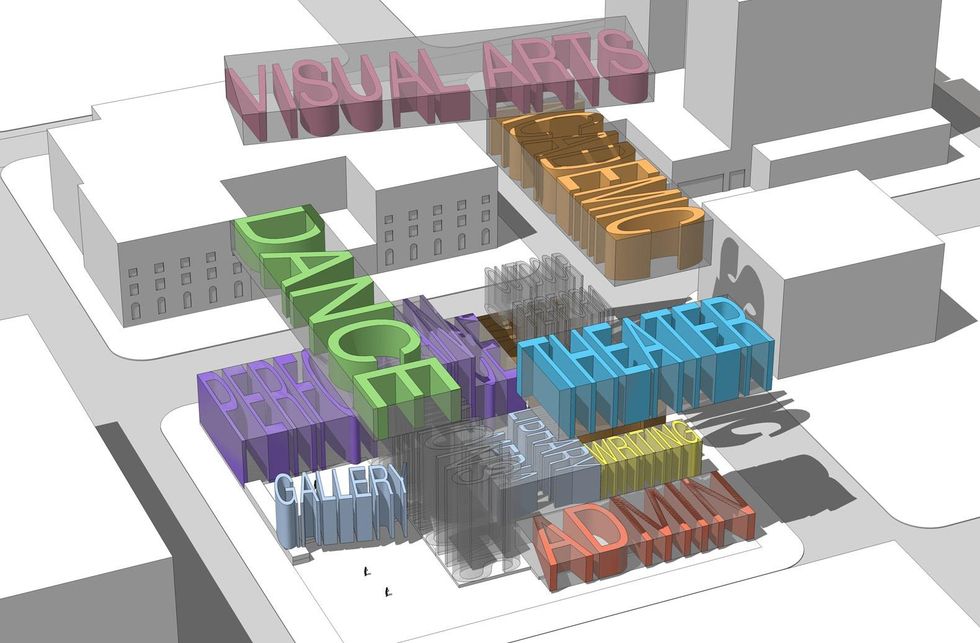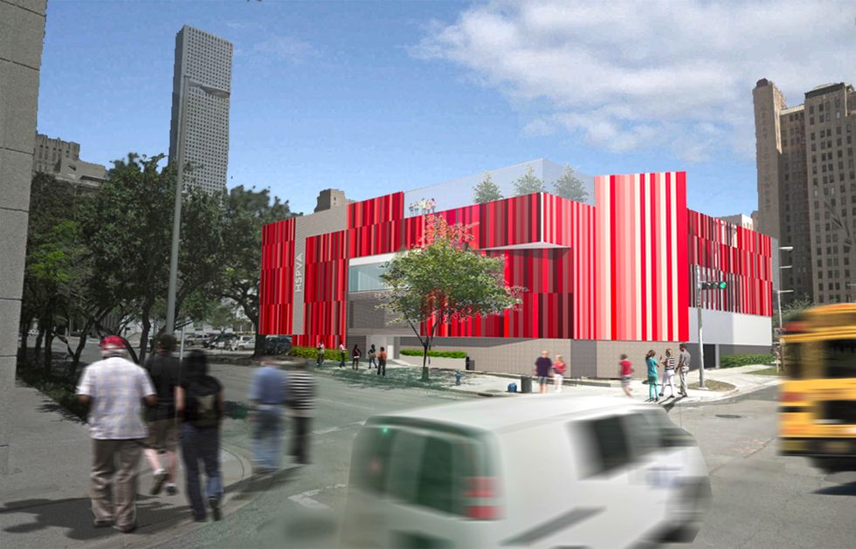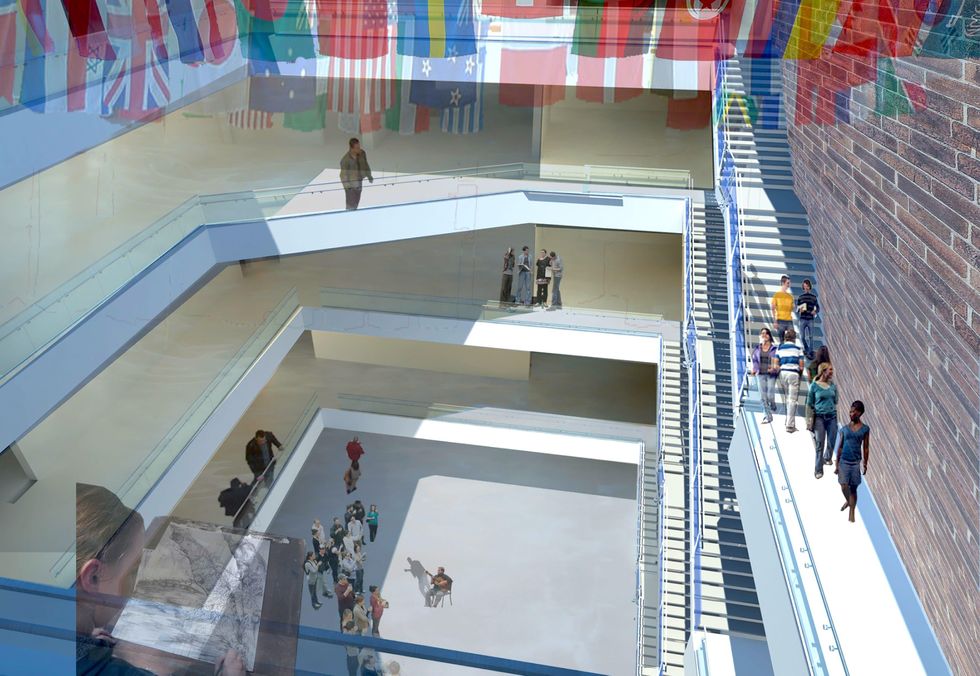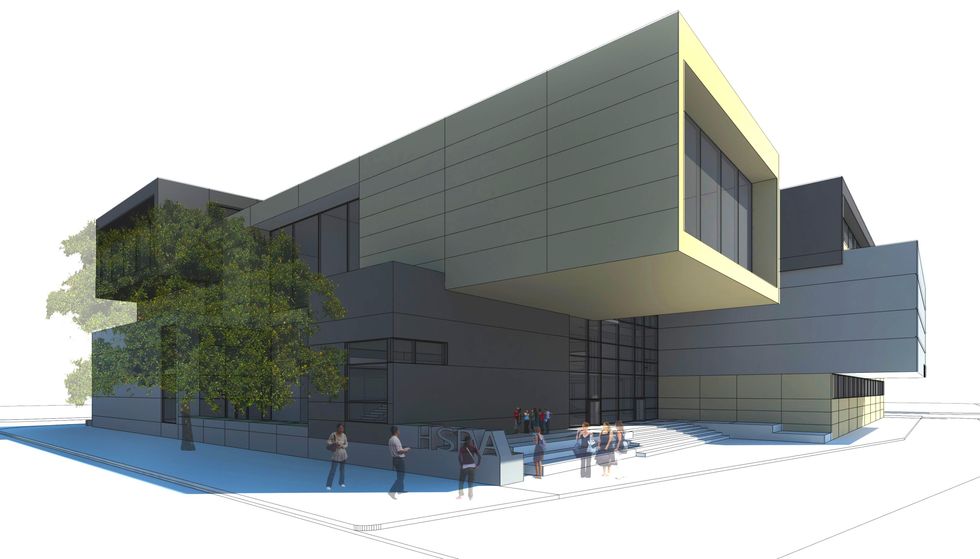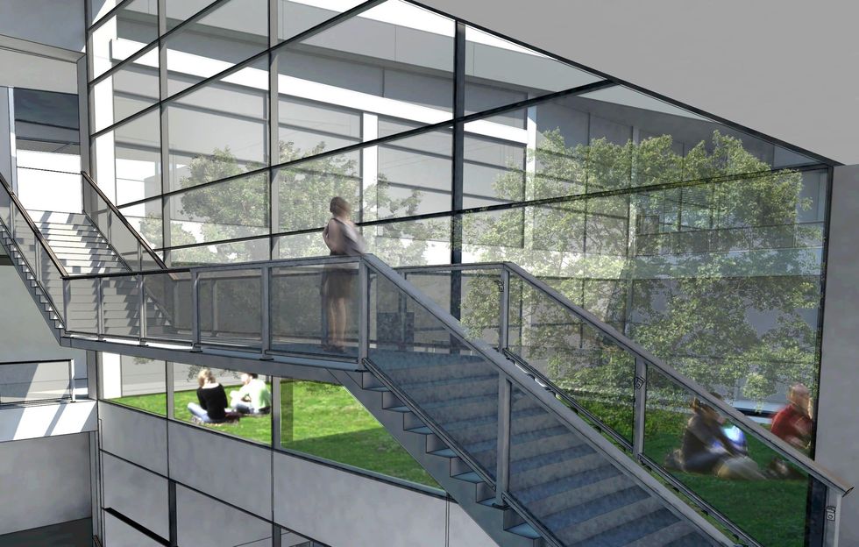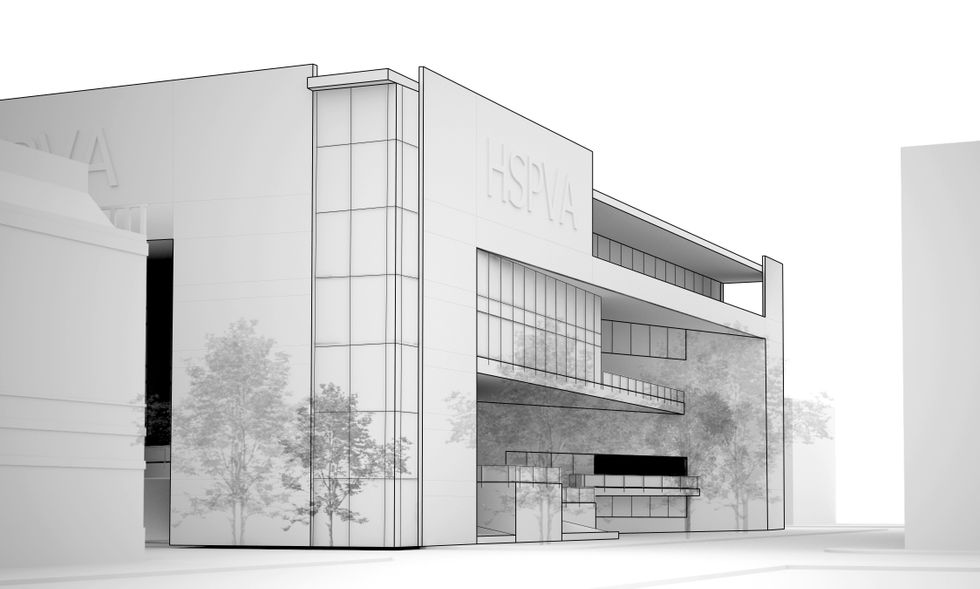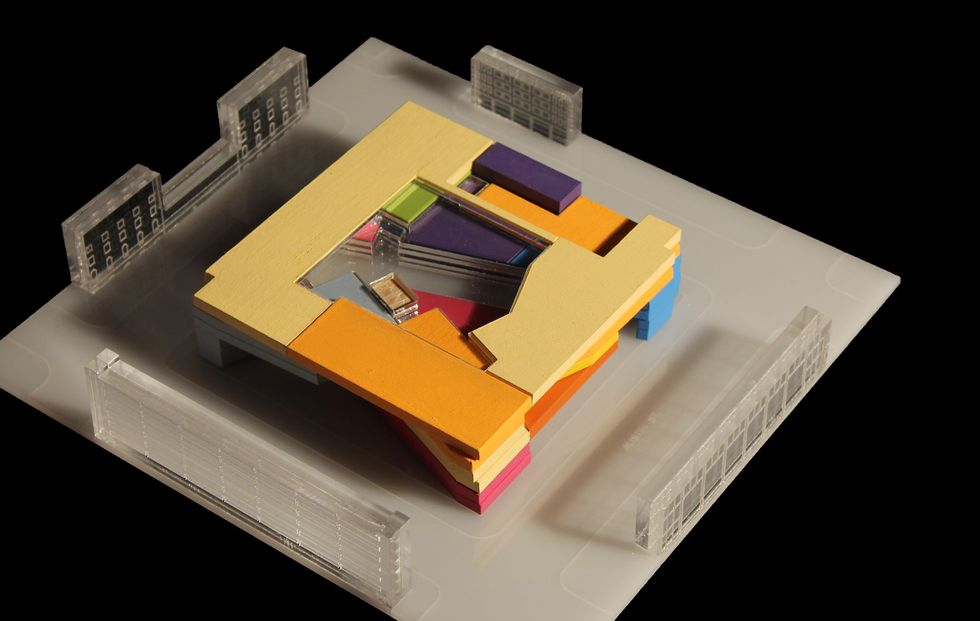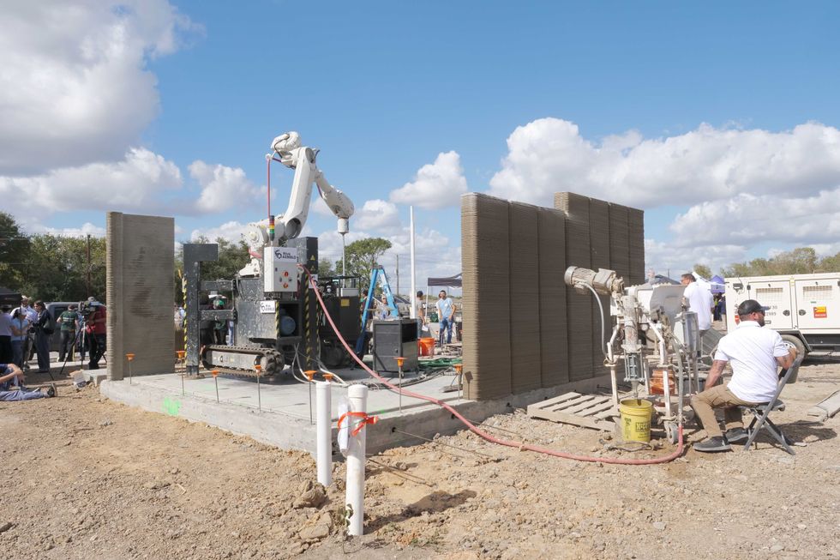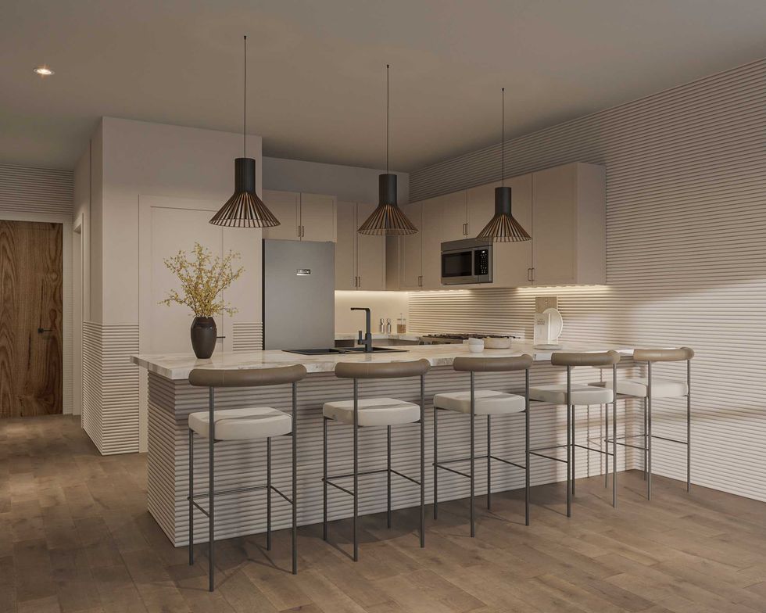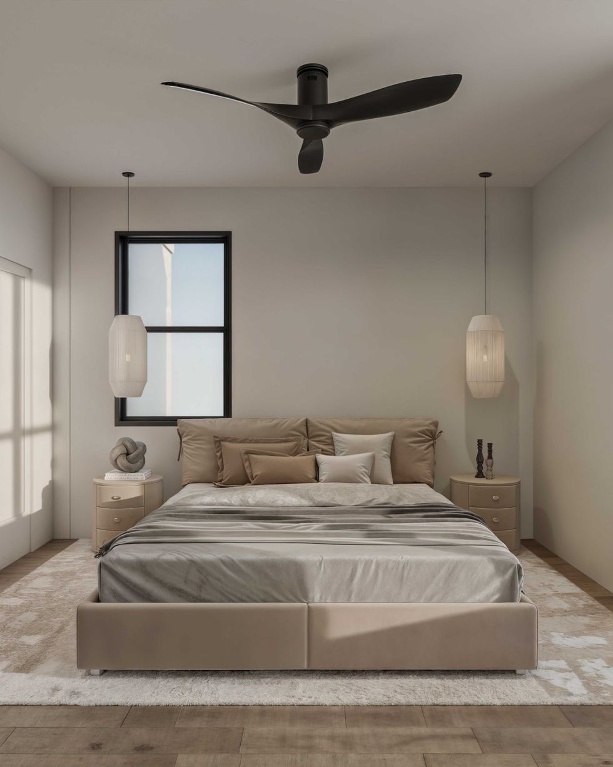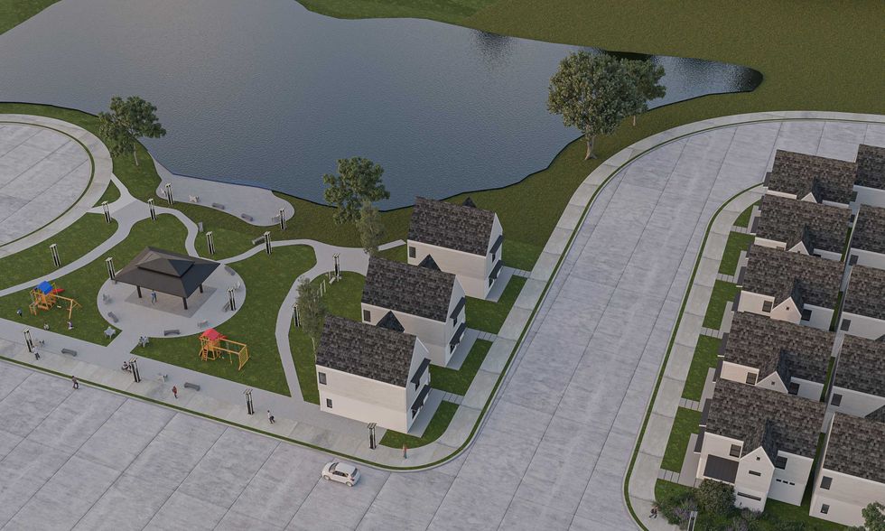Helping HSVPA Design
Architecture students help shape the future of HSPVA's new downtown campus
As the acclaimed High School for the Performing and Visual Arts (HSPVA) looks to relocate to a new downtown location at 1300 Capitol Ave., architecture students with the University of Houston found themselves with an rare opportunity to realize a real-life design project from the ground up.
"We all knew this would be incredibly difficult process when we started, but everyone grew tremendously as designers during the process," explains architecture professor Patrick Peters, who led 13 undergraduates through a semester-long journey from vague concepts to detailed models and drawings.
The class consulted with a wide range of HSPVA students and faculty to conceptualize the many ways in which the new building might be used. Peters also contacted former UH professor and noted Houston architect Barry Moore, who was involved in creating the school's current campus, to shed light on the colorful past of HSPVA's design needs.
"HSPVA has such a wonderful history and we wanted to make sure the students would take it into consideration," Peters notes. To delve into the school's early years, he assigned readings about HSPVA's first home at the former Congregation Beth Israel synagogue at Austin and Holman (now part of Houston Community College) and its eventual move to a purpose-built Montrose facility in 1982.
Peters describes how the current HSPVA building was designed for 10th, 11th and 12th grades, but a 9th grade was added just before it opened. As such, the lobby and cafeteria have evolved into flexible (and very public) rehearsal zones. Through the years, the school's central stairway has come to host a regular Friday afternoon revue.
"Over time, t he improvised nature of the Montrose building has created something magical and we didn't want to design that away."
"The students and teachers always have had to make due with a lack of space. Over time, the improvised nature of the Montrose building has created something magical and we didn't want to design that away."
The UH architecture students also wanted to preserve the manner in which HSPVA allows arts and academics to intermingle, while maintaining rigorous standards for each. To continue the tradition at 1300 Capitol, the design was reduced to its most essential components. Students then spent weeks creating color-coded models to fit each piece into a five-story building on a single downtown block.
Each student found ways to architecturally blend spaces for dance, music, theater, visual arts and writing with traditional classrooms and science labs. An art gallery and two theaters — one with 1,000 seats and another with 300 — also needed to be included in the design.
"It was like this really challenging three-dimensional jigsaw puzzle," Peters laughs, noting the impressive array of solutions that emerged as the class moved on to tackle real-world issues like building codes and budgetary constraints.
In the end, he says the puzzles became fully-considered downtown destinations ready to spark discussions as the project gets handed off to celebrated architecture firm Gensler, which has been selected to bring the final designs to fruition.
"Ultimately, working with a major project like this pushes students to deliver their most creative work. Time and again, representative from HSPVA and HISD told us how their designs will positively affect the actual project. It's an incredible chance to see how good architecture can shape a better future."
