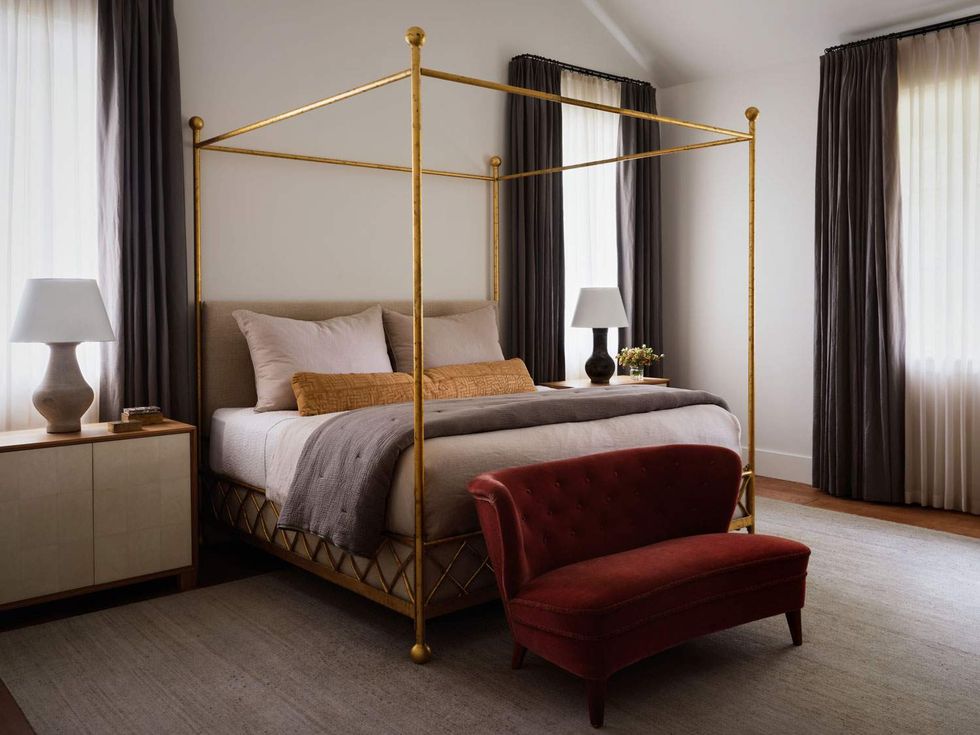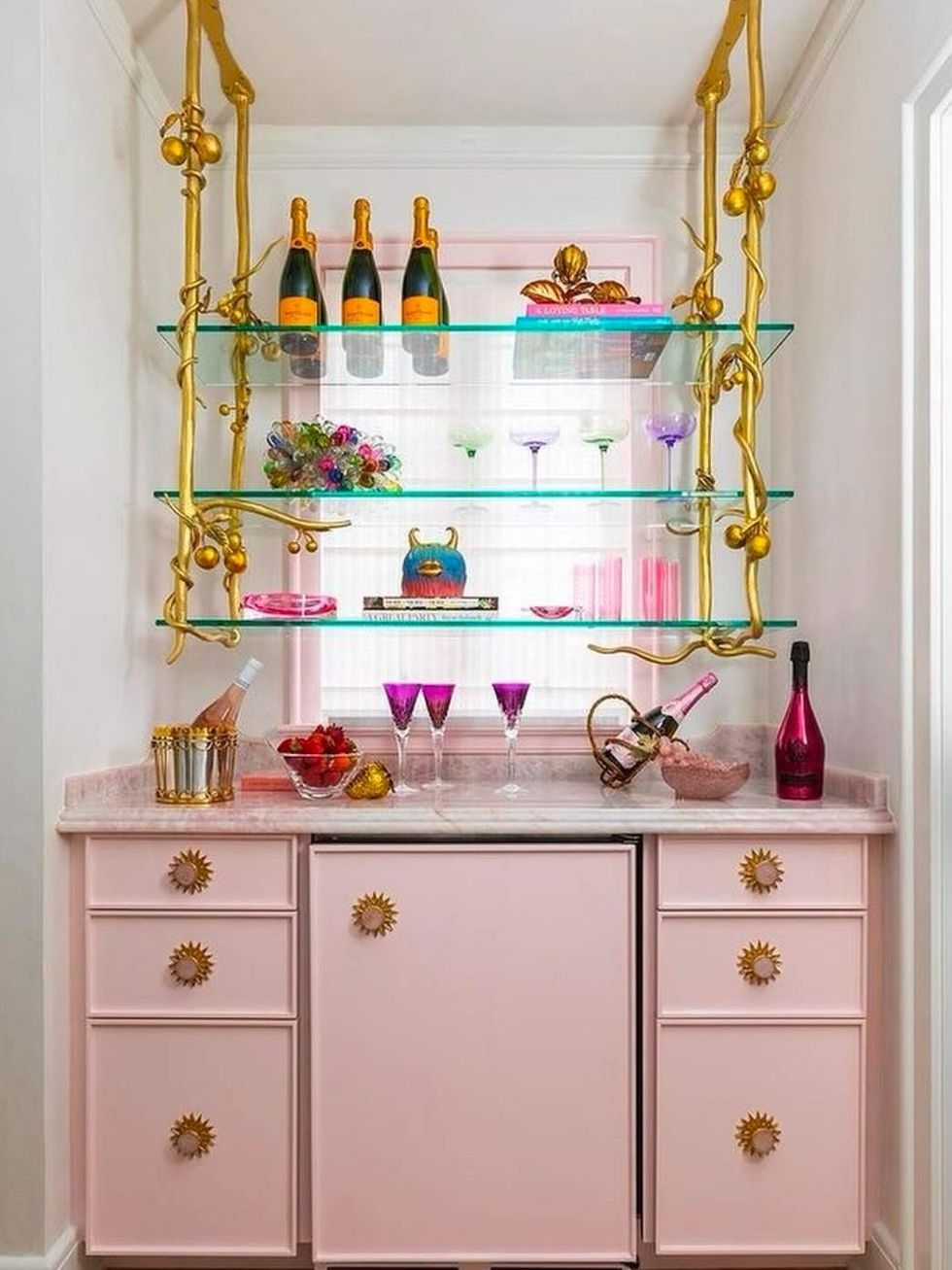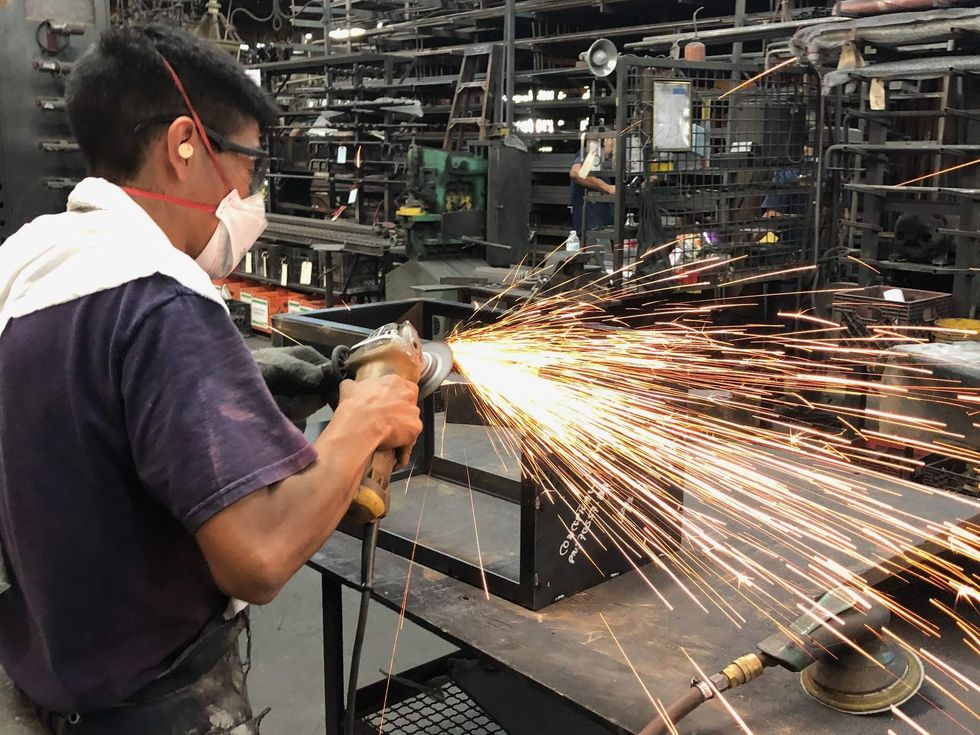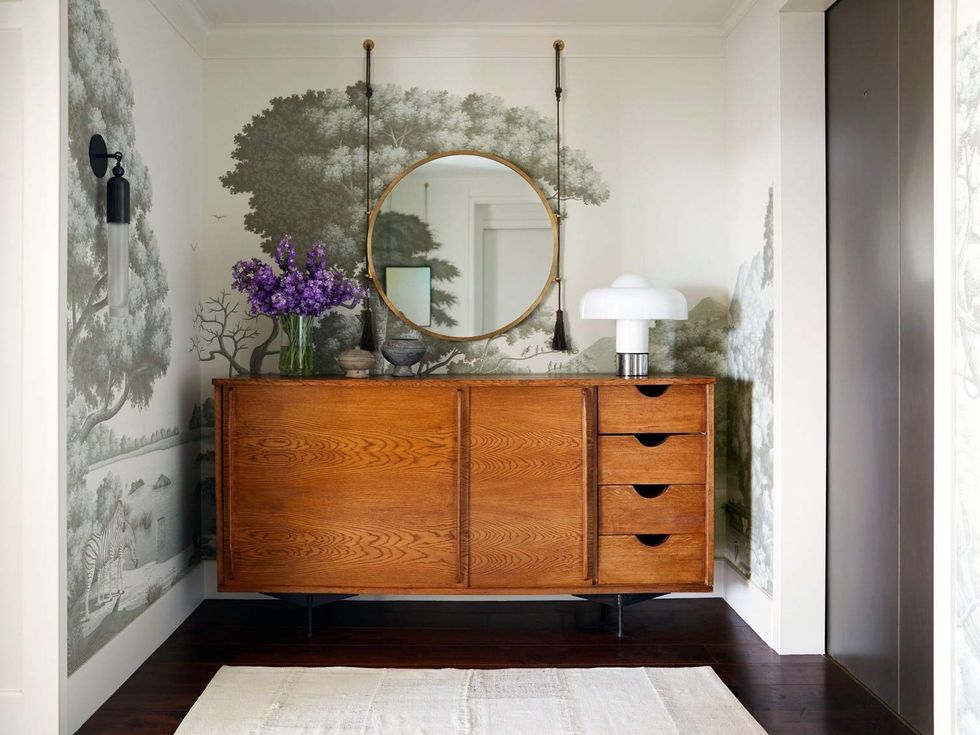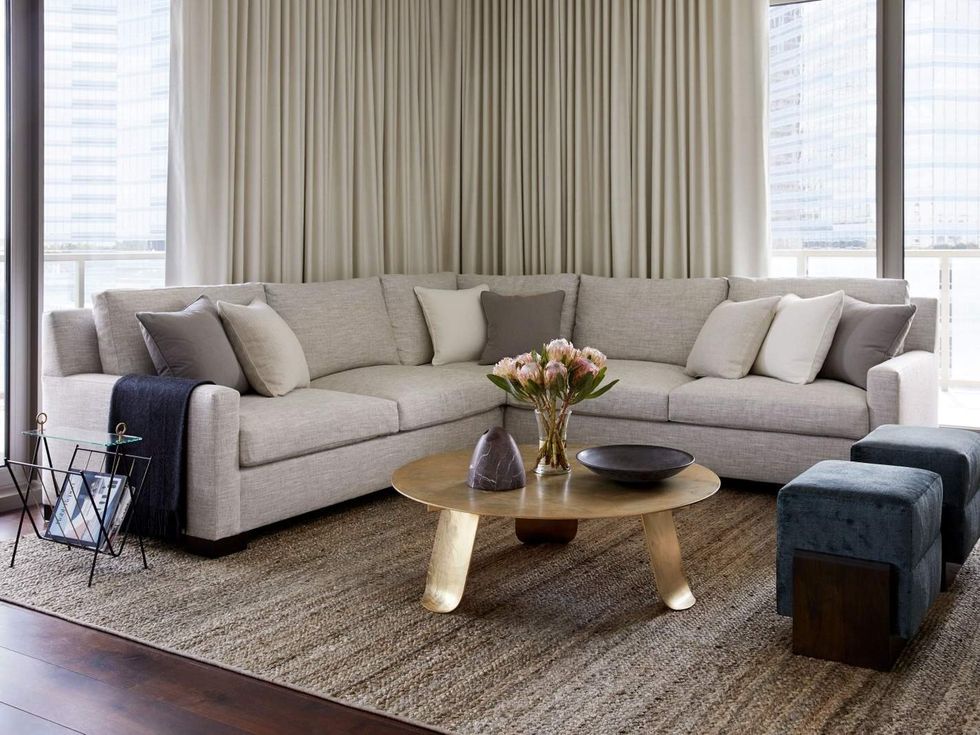Midtown architecture
Arts hub or hip grocery store? Renderings of Independent Arts Collaborativespace have an industrial edge
 Plan for the Independent Arts Collaborative were drawn by Lake/Flato Architects,the same agency that designed H-E-B Montrose.
Plan for the Independent Arts Collaborative were drawn by Lake/Flato Architects,the same agency that designed H-E-B Montrose. The foyer could be used also for social gatherings, outdoor performances andmedia screenings.
The foyer could be used also for social gatherings, outdoor performances andmedia screenings. But there are concerns about the visual art facilities not being sufficient.
But there are concerns about the visual art facilities not being sufficient.
If the newly-released renderings for the proposed Independent Arts Collaborative give rise to feelings of deja-vu, it's because a much-larger twin was erected already on the corner of Alabama and Dunlavy. There, you may have shopped for fruit, sushi and toilet paper — and who's to say the same type of architecture can't nurture artistic endeavors?
H-E-B Montrose, meet the IAC, a new community complex in Midtown on Main Street across from the Ensemble/HCC Metro Rail Station, that aims to become a creative hub for small to mid-size art nonprofits.
Both plans were drawn by Lake/Flato Architects, so it's to no surprise that chatter indicates others have noticed also the striking resemblance.
The foyer could be used also for social gatherings, outdoor performances and media screenings.
Using heavy-duty materials like perforated metal panels and exposed steel in an effort to craft a "cool" space — though not quite a seasoned warehouse appearance like DiverseWorks Arts Space and Barnevelder Movement/Arts Complex (as Glasstire points out), two groups which signed a letter of commitment to move forward with the IAC — the building is akin to an outdoor mall outfitted with display cases for art where otherwise retail merchandise would tease passersby.
They call it "industrial edge."
An al fresco breezeway lobby separates two indoor structures. The foyer could be used also for social gatherings, outdoor performances and media screenings. Such a feature adds great functionality to what is wasted in more traditional construction.
Lake/Flato claims that dehumidified conditioned air will be pushed out to such outdoor foyer from the indoor areas simply by the volume of people entering the theaters, and that large oscillating fans will help create a "microclimate that will be perceived as a pleasant oasis even during the heat of Houston summers."
"The IAC design is very thoughtful on theater space, and how those areas interact with one another. In terms of gallery space, that needs more refinement. This is just a starting point."
Perhaps the San Antonio-based designers haven't spent a day in the sweltering Houston heat, in the abhorrent humidity, dripping in sweat before seeking shelter in a commercial walk-in freezer.
The present 59,000-square-foot layout accommodates a flexible box theater (80 by 65 feet for up to 350 seats), a large black box theater (55 by 65 feet for up to 160 seats), a medium black box theater (45 by 53 feet for up to 155 seats) and a small black box theater (33 by 37 feet for up to 100 seats), in addition to one medium and one small visual arts gallery, and three long and narrow glass indoor reception hallways set against the theaters. Those hallways also double as visual art exhibits that can be enjoyed from outside. Administrative offices are on the second floor.
There are concerns about the visual art facilities not being sufficient, yet.
"The IAC design is very thoughtful on theater space, and how those areas interact with one another," Elizabeth Dunbar, DiverseWorks executive director, tells CultureMap. "In terms of gallery space, that needs more refinement. This is just a starting point."
For Opera in the Heights, the lack of an orchestra pit is a concern, though no decisions have been made whether its exclusion will be the determinant factor of the company's involvement.
The Collaborative is encouraging conversation in its Facebook page. Share your thoughts, concerns and wishes. The committees want to hear from you, and that can only be a good thing.

