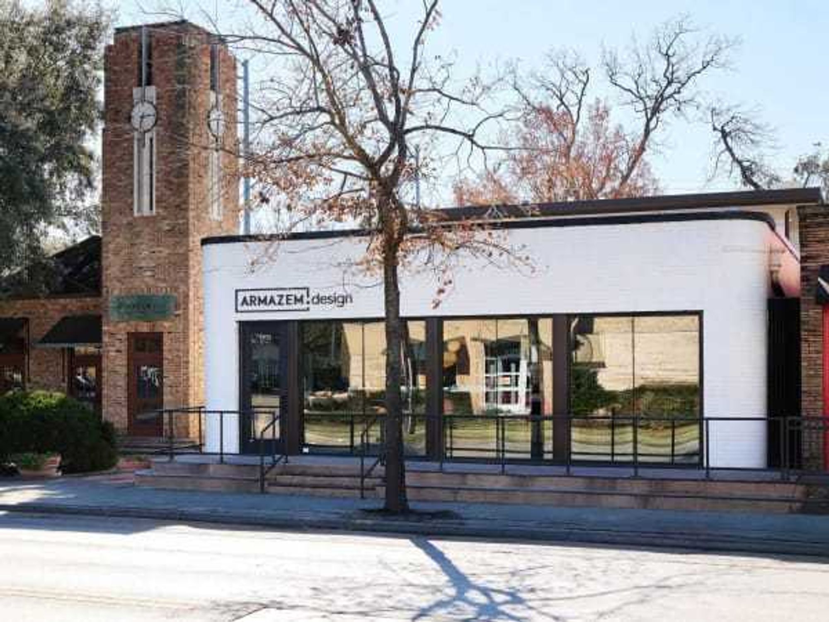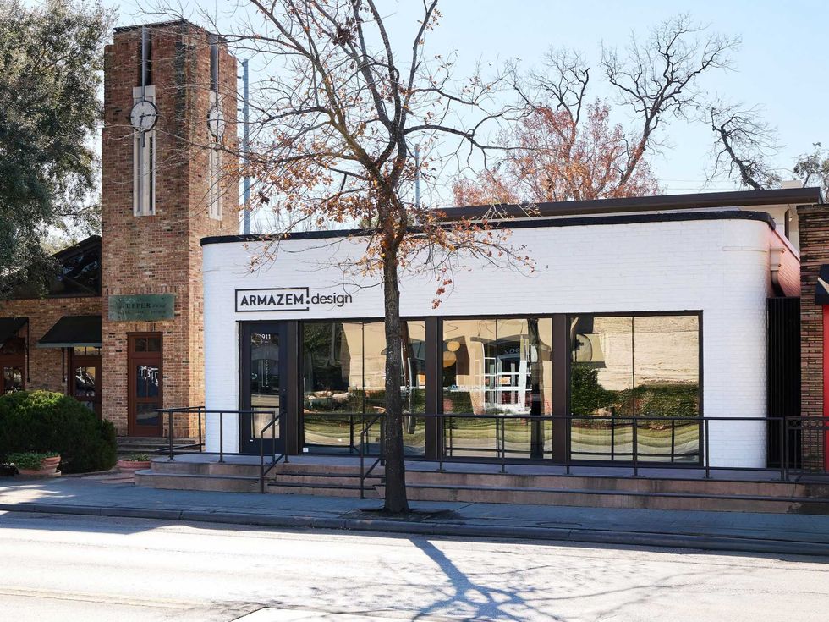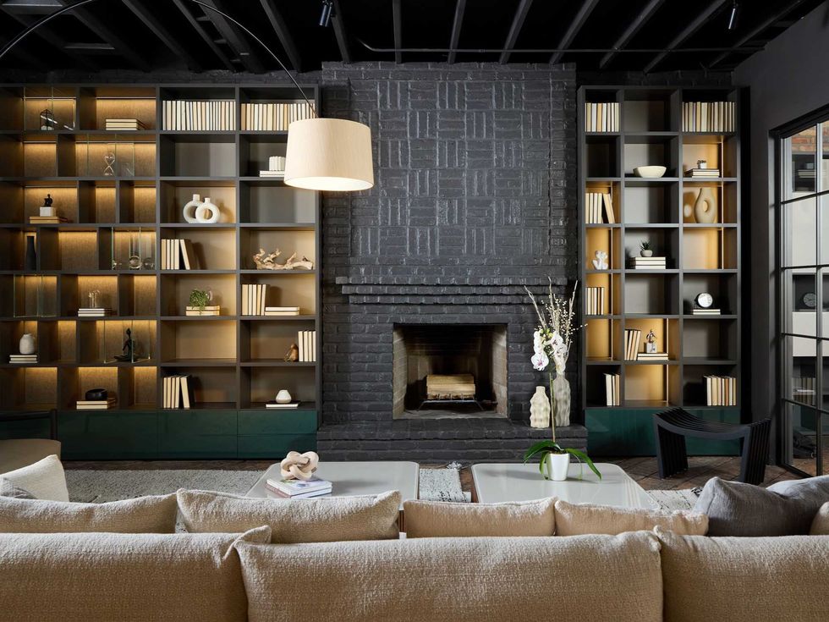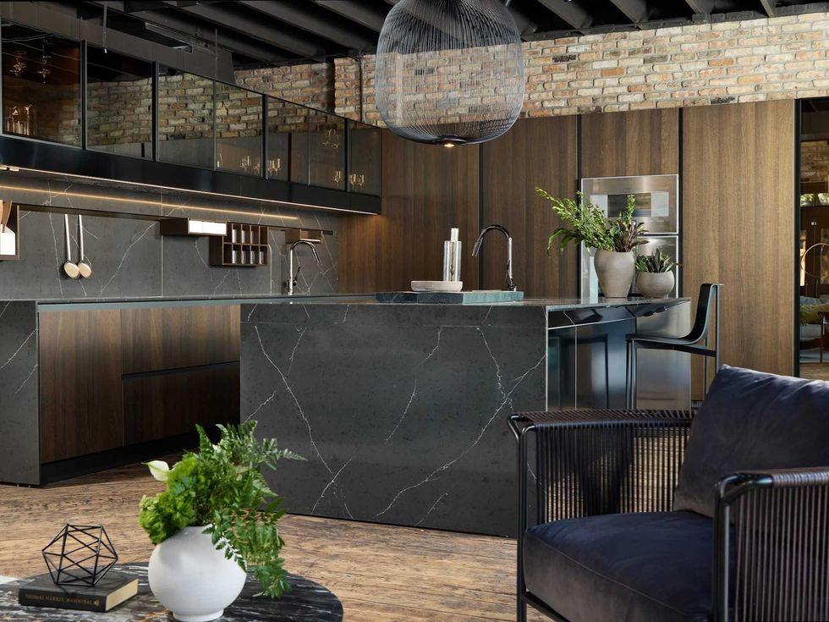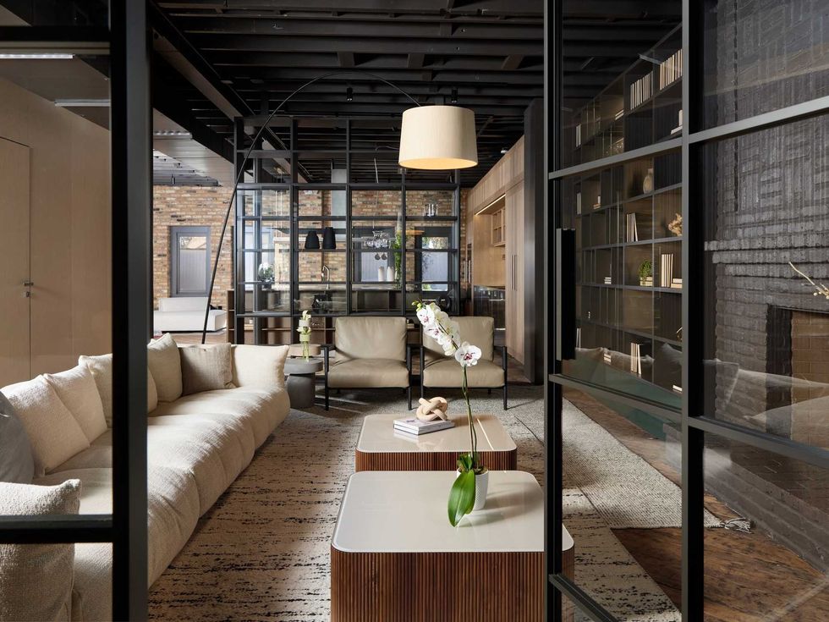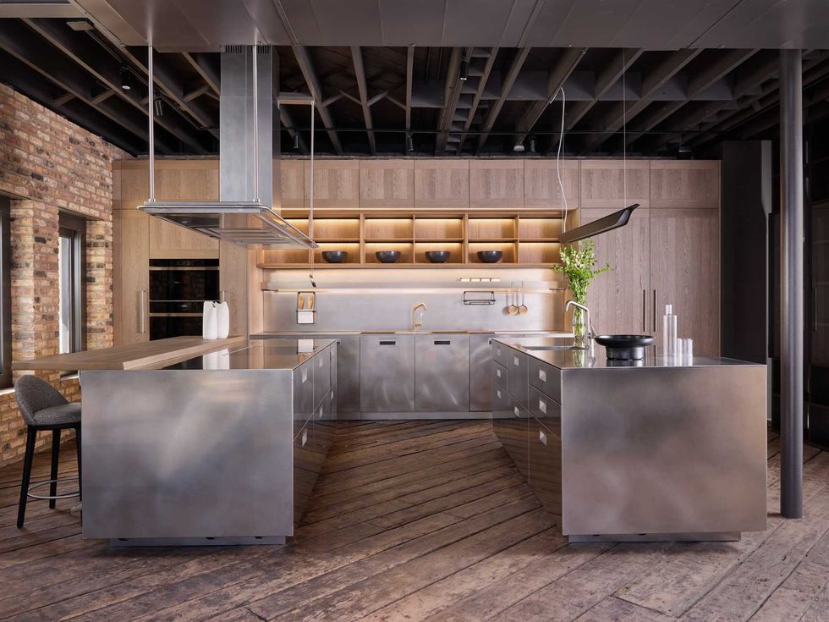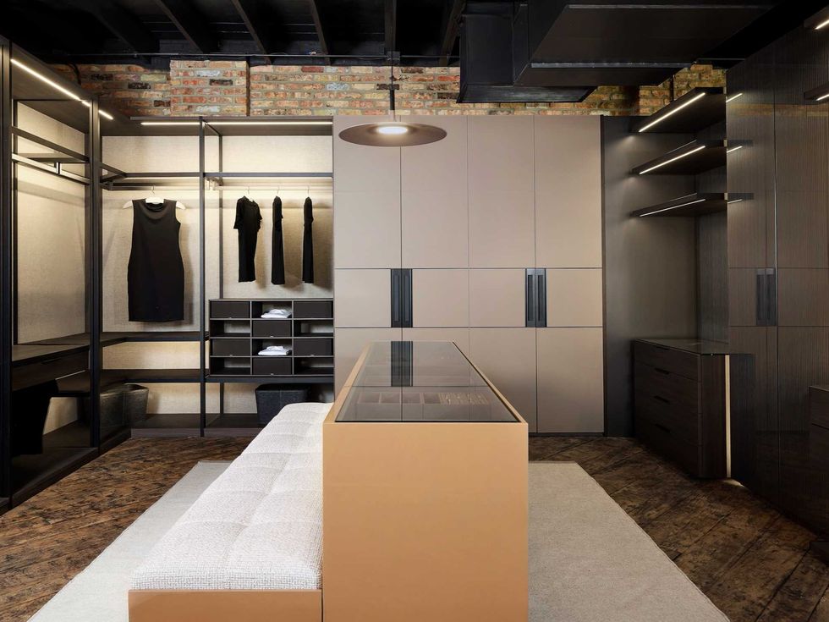Behind the Building
The ins and outs of the new Houston Ballet Center for Dance from architectMarshall Strabala
 Studios face north, so drivers on I-10 can see dancers practicing.Photo by © Nic Lehoux/Gensler
Studios face north, so drivers on I-10 can see dancers practicing.Photo by © Nic Lehoux/Gensler Architect Marshall Strabala
Architect Marshall Strabala A choreographer developed a written form for writing dance moves, so theoverhead bridge linking the new Center for Dance with the Wortham Center is anabstraction of that imagery.
A choreographer developed a written form for writing dance moves, so theoverhead bridge linking the new Center for Dance with the Wortham Center is anabstraction of that imagery. An interior shot of the bridge. The small curves give the panels a little morestrength during high winds, and gives dynamic visual movement while staying awayfrom having a big sign.
An interior shot of the bridge. The small curves give the panels a little morestrength during high winds, and gives dynamic visual movement while staying awayfrom having a big sign. When dancers are rehearsing, they need to be used to a volume that's similar toa stage, so the studios in the center are a mock stage.Photo by © Michelle Watson/CatchlightGroup.com
When dancers are rehearsing, they need to be used to a volume that's similar toa stage, so the studios in the center are a mock stage.Photo by © Michelle Watson/CatchlightGroup.com Because dancers (and often their parents) are in the building for a long periodof time, there are spacious lounge rooms.
Because dancers (and often their parents) are in the building for a long periodof time, there are spacious lounge rooms. The building faces out onto Buffalo Bayou.Photo by © Nic Lehoux/Gensler
The building faces out onto Buffalo Bayou.Photo by © Nic Lehoux/Gensler
The new $47 million Houston Ballet Center for Dance opens its doors to the public on Saturday with a ribbon cutting and remarks about its importance to the city from Mayor Annise Parker. The six-story building, billed as "the largest professional dance company facility of its kind constructed in the United States," boasts nine dance studios, a new dance lab that seats 200 for presentations and rehearsals, a dormitory, expansive sewing room, music library and artistic, administrative and support offices.
In town for the dedication from Shanghai is architect Marshall Strabala, who designed the center when he was director of design at Gensler. Strabala has designed three of the world's 10 tallest buildings: the Burj Khalifa in Dubai, the Shanghai Tower and the Nanjing Greenland Financial Center.
Following Strabala's departure from Gensler in 2010 to start his own firm, 2DEFINE, the project was completed with Gensler's Richard Maxwell as principal architect, Terry Newell as project architect and Michelle Hatton-Rodriguez as interior designer.
CultureMap spoke with Strabala to gain insight on downtown's newest building.
CultureMap: How did you become involved in the Houston Ballet project?
Marshall Strabala: The ballet's two-story metal-clad West Gray building had been outgrown, and the company was one of the few ballet companies in the country that had to go on the road to play their own stage — they pretty much had to pack everything up from the studios and move it into the Wortham (Theater Center) to perform. They had to do something.
In late 2006, we started talking to (Houston Ballet managing director) C.C. Conner and looking at sites downtown adjacent to the Wortham with a proposed bridge to the backstage so that the wardrobe system could be attached. We worked with them for about a year, testing sites around downtown and working with a real estate agent to secure a site. We started actually designing the building in mid-2007.
CM: Would you describe your design process?
MS: I'm interested in how a building performs — what it needs to do. I'm used to designing two or three million square feet at a time, and this is really the smallest project that I had ever done.
I strove to create a form that functions flawlessly, with an image that is unique and special. We agreed that it shouldn't only house the ballet, but also advertise the ballet. From the beginning, we wanted the studios to face north, so drivers on I-10 could see dancers practicing. Now, commuters see the company rehearsing during evening rush hour. Also, the lack of a direct west sunlight adverts the solar gain problem.
CM: What other ballet-focused structures did you study for inspiration?
MS: I'm originally from San Francisco, so we looked at the San Francisco Center for Dance. We went to see the National Ballet of Canada and National Ballet School in Toronto, the Joffrey Ballet of Chicago and Alvin Ailey American Dance Theater in New York. We spoke with a lot of these directors to research dance rehearsal space.
CM: How did the design change over time?
MS: We originally had an internal atrium that would be the heart of the building so that everyone from the company and administration could interact and see each other. We wanted to create a community, where people could run into each other by accident. With all performing arts buildings, budget is a big concern. We altered the design to the idea of creating boxes within different boxes — simple, easily constructed shapes that function.
Instead of one six-level atrium, we now have two long, thin, double-height atriums adjacent to the studios, and there's still interaction between the two groups. We've tried to take into consideration all of these little aspects of the ballet and create a seamless environment for them to function. For half of the meetings, I was in Shanghai, and we had a regular design meeting at two o'clock, Houston time. I had to be in the office at about one in the morning to do video calls.
CM: What was it like working with the Houston Ballet as a client?
MS: Great clients make great buildings. They had strong opinions. It's not a flamboyant building. Working with C.C. (Conner) and his team, I learned more about ballet than I have my whole life — just learning little things about shoes, for instance. We had to put a freezer in a shoe room, because when the shoes arrive from London, there are little mites inside. If you freeze the shoes, then the bugs die. You wouldn't think about that otherwise, which I find fascinating.
When dancers are rehearsing, they need to be used to a volume that's similar to a stage, so the studios in the center are a mock stage. They also asked for a performance space on the ground floor for public outreach, so the parents could watch the children dance, the company could do smaller performance pieces, and the area could also be rented out to other organizations.
CM: The building's siting has been lauded for its embrace of Buffalo Bayou. How was that decided?
MS: All buildings should add to the city, not take away from it and separate it. The bayou is very special in Houston. The convergence of Buffalo and White Oak bayous is where the city started. The bayou also floods, so we had to take that technical part into consideration. With the bayou promenade developed into a public open space, SWA's Kevin Shanley was very keen on connecting the ballet to the bayou. On the east side, you may notice a very simple wall that's planned to be a parting wall. There's planned to be a 20- to 30-story residential tower on that neighboring site by an Atlanta developer.
CM: How was the building's environmental impact taken into consideration?
MS: What "greening" comes down to is how much energy a building uses. You have to balance the amount of heat you gain to the amount of heat you give off. The most economical thing you could do is not put windows in it, but that's a hostile environment. On the west, we have smaller windows that allow light to come into the studio. We also balanced the light in the studios so we wouldn't have to use artificial light during the day.
We also insulated the wall more. Ballet studios need to be 78 to 82 degrees, with a little more humidity for the dancers. We performed a lot of studies on how much energy the building would use over time. The Ballet doesn't have endless pockets to pay energy bills, so over 20 years, the water cooling system uses less energy.
CM: Perhaps the building's most dynamic feature is the bridge over Smith Street that connects to the Wortham. How was that element designed?
MS: From the beginning we wanted a bridge for the wardrobes. Now, you can take the wardrobe racks back after a performance, wash them and then take them back for the next day. The bridge is open air. There is a choreographer who developed a written form for writing dance moves, so it's an abstraction of that imagery. The small curves give the panels a little more strength during high winds, and give a dynamic visual movement while staying away from having a big sign.
