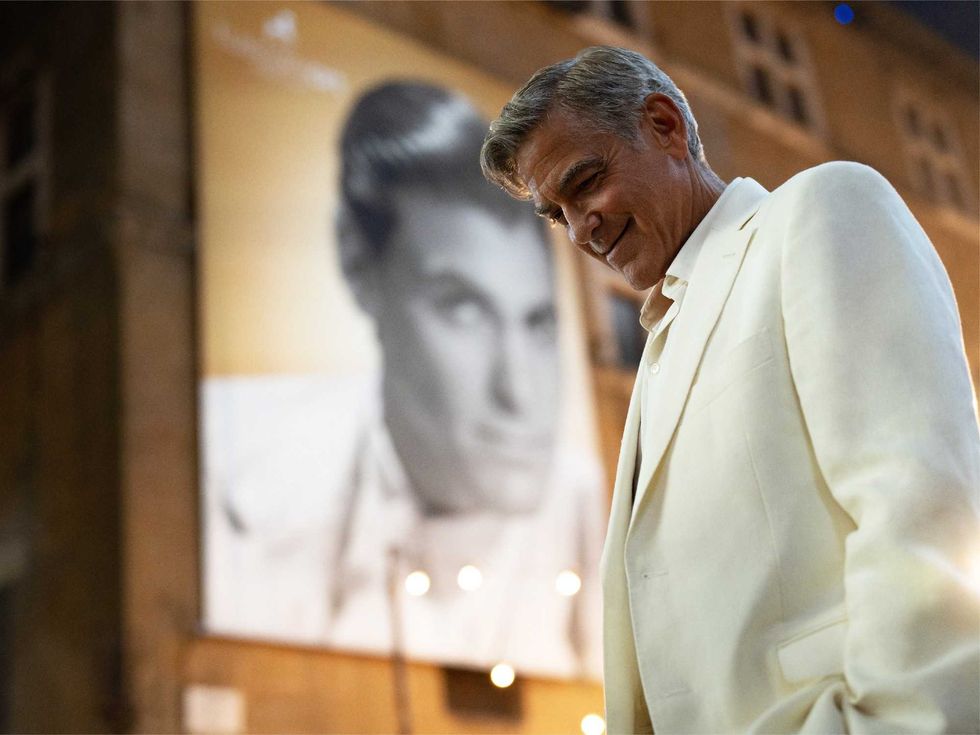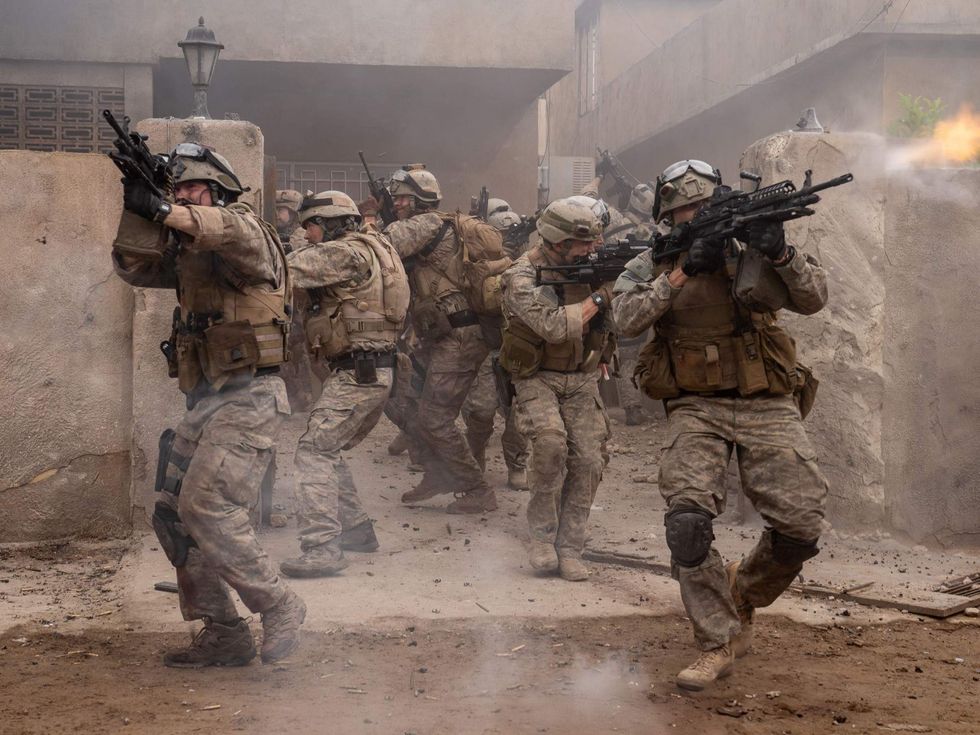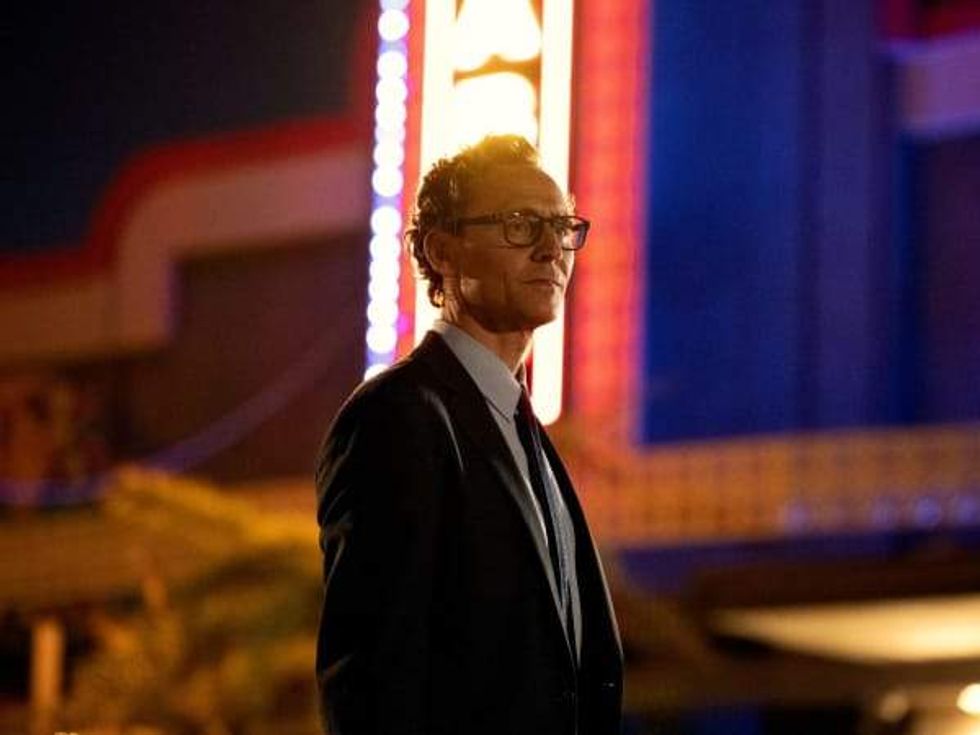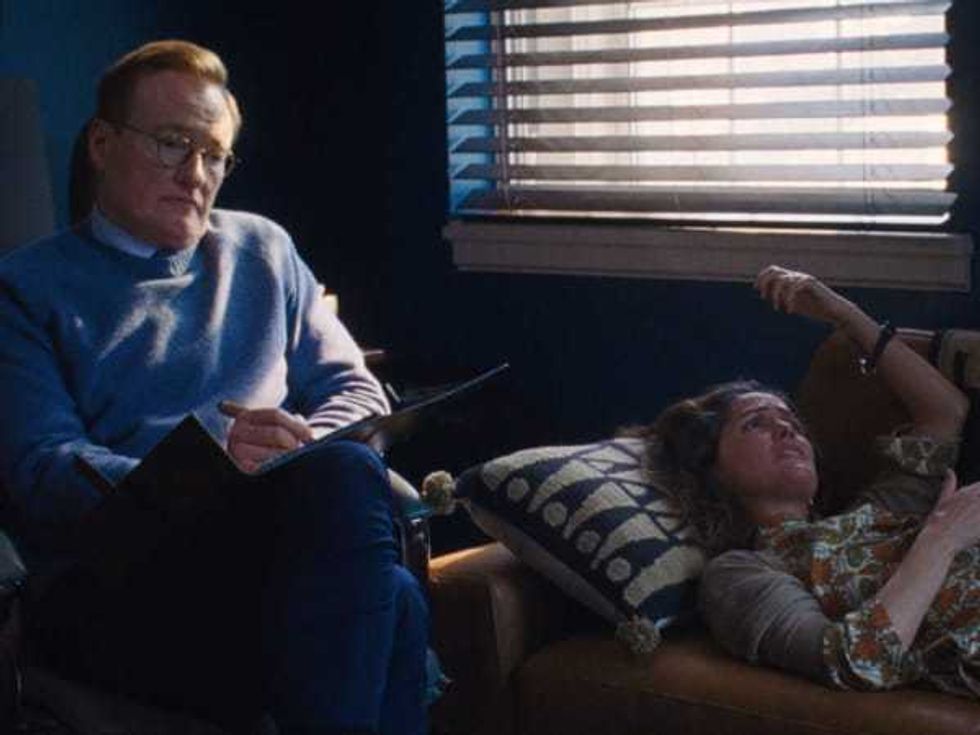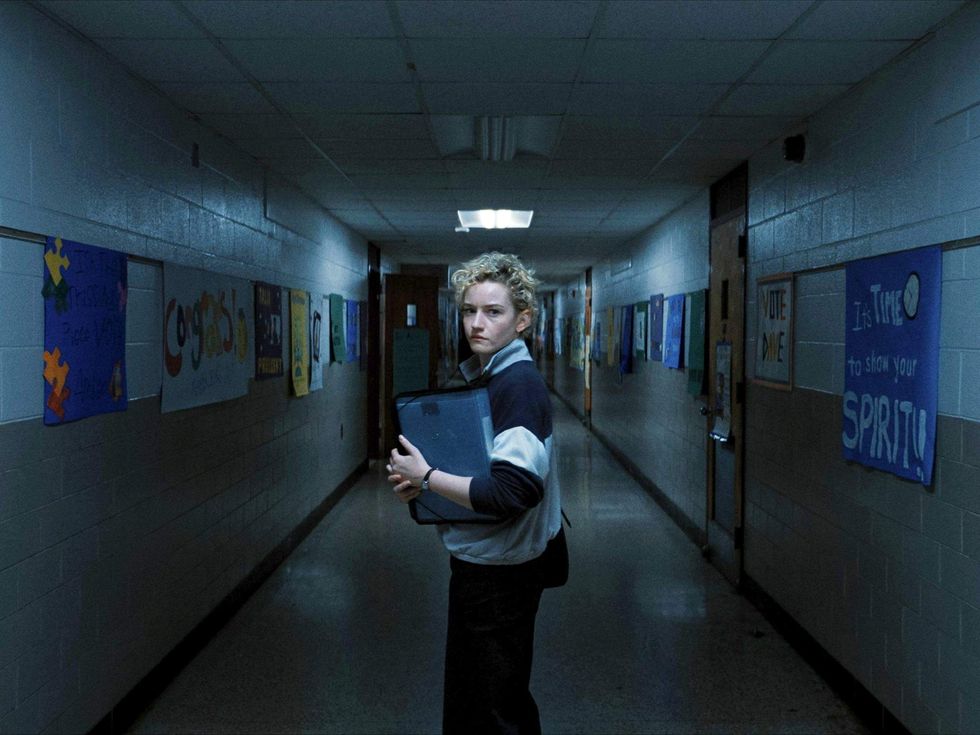From Kyoto to Caroline Street
The Museum District reconsiders Japanese architecture, past and present
 Yoshio Yaniguchi's expansion of MoMA (sculpture garden)
Yoshio Yaniguchi's expansion of MoMA (sculpture garden) Ishimoto Yasuhiro,"Untitled" from the series "Katsura," 1953-54
Ishimoto Yasuhiro,"Untitled" from the series "Katsura," 1953-54 Ishimoto Yasuhiro,"Untitled" from the series "Katsura," 1953-54
Ishimoto Yasuhiro,"Untitled" from the series "Katsura," 1953-54 Ishimoto Yasuhiro,"Untitled" from the series "Katsura," 1953-54
Ishimoto Yasuhiro,"Untitled" from the series "Katsura," 1953-54 A rendering of the Asia Society Texas Center
A rendering of the Asia Society Texas Center Yoshio Yaniguchi's expansion of MoMA (interior)
Yoshio Yaniguchi's expansion of MoMA (interior) The Barcelona Pavilion
The Barcelona Pavilion Current construction of Asia Society Texas Center
Current construction of Asia Society Texas Center
From museum gallery walls to architectural manifestations, Houston's Museum District is currently the intersection of a stimulating dialogue on modern Japanese architecture. One such instance to appear this summer is a a small exhibition at the Museum of Fine Arts, Houston — Katsura: Picturing Modernism in Japanese Architecture, Photographs by Ishimoto Yasuhiro.
The exhibition presents a reconsideration of an earlier book of Yasuhiro's photographs of the Katsura Imperial Villa outside Kyoto. Curated by the MFAH's assistant curator of photography, Yasufumi Nakamori, the show is the culmination of several forces — the museum's receiving a gift of 300 photographs by Yasuhiro himself last fall, Nakamori's relationship with Yasuhiro (cultivated during the curator's doctoral dissertation research at Cornell University) and the 50th anniversary of the 1960 book.
The story of photographer Ishimoto Yasuhiro illustrates the tumultuous experience of the Japanese-American in the 20th century. Born in 1921 in San Francisco to an immigrant farmer family, he returned when he was 3 years old to Japan, from which he departed to study architecture briefly at Northwestern University. Between 1942 and 1944, he was held prisoner at an internment camp for Japanese-Americans, where he began to learn photography.
The post-World War II art and design landscape found the modern movement relocated from Germany's shuttered Bauhaus to the Chicago Institute of Design — the "New Bauhaus," now known as the Illinois Institute of Technology — where Yasuhiro began to first document the city's icons of modern architecture, the likes of Mies van der Rohe's Lake Shore Apartments.
Upon returning to Kyoto to document the 17th-century Katsura Imperial Villa in 1953, Yasuhiro encountered a culturally crippled Japan, desperately seeking to cite its heritage within the context of modern design. Yasuhiro's book of Katsura photographs fell victim to the cultural crisis when he enlisted the Bauhaus founder, Walter Gropius, and architect Tange Kenzo to compile the volume. Rather than presenting Yasuhiro's images, Kenzo co-opted the publication, cropping the images to exclusively highlight the relevance and existence of tradition in modern Japanese architecture — an effort to appease the intellectual elite's scramble to define post-occupation modernity.
Designed by the Bauhaus' most venerated graphic artist, Herbert Bayer, the 1960 book (which is also on display at the MFAH) was recognized as a tome for its investigation of Japanese tradition's impact on modernism, establishing Yasuhiro's as one of the most influential figures in postwar Japanese photography. Yet Kenzo's ruthless cropping and sequencing fragmented the nuanced relationship between architecture and photography that was the genius of the original works — an element that was seemingly lost forever — until the MFAH exhibition.
Tucked away in a small, pale-blue gallery in the Beck Building, the exhibition presents 70 photographs from Katsura in plain view: the realization of Yasuhiro's original vision. Visitors to the exhibition will give pause to the photographs' details, such as meticulously placed stone and tended grasses resting in harmony with the orthogonal Mondrianesque manmade structures — the modern interpretation of a 17th-century masterpiece, finally revised to its original state.
Another dream of Japanese architecture is coming to fruition just to the north of the MFAH, at 1370 Southmore Blvd. Under the shadow of the Weather Research Center and Holocaust Museum Houston is a construction site for the Asia Society Texas Center — a new cultural enclave, designed by lauded Japanese architect Yoshio Taniguchi, who became a household name among Americans for his 2004 addition to the Museum of Modern Art in New York.
The concurrence of the MFAH exhibition and the Taniguchi construction is uncanny: Taniguchi was one of the first architects of the postwar generation to receive an architectural education outside of Japan, educated by Yasuhiro's colleague Walter Gropius at Harvard's Graduate School of Design. After working in Gropius' studio, Taniguchi then transferred to Tange's office, only a few years after the latter's intervention in the Katsura book.
Like Katsura, Taniguchi's buildings are notable for their understatement, and the Houston structure — his first freestanding building in the U.S. — is par for the course in the Taniguchi library. A low-slung, two-story 38,000-square-foot structure of limestone and glass, the building will stand in accord with the surrounding residential neighborhood. The architect has incorporated a 280-seat performing arts theater, a large art gallery for temporary and travelling exhibits (including loans from Asia Society New York's John D. Rockefeller 3rd Collection), and a 3,000-square-foot space that can accommodate everything from banquets to art workshops for students. Visitors will find space for respite and conversation in a café and three gardens.
The Texas Center will be one of only 11 worldwide offshoots of the New York-based Asia Society. Although on a much smaller scale than the MoMA commission, it will be imbued with the same quality of space that allowed Taniguchi to win over such avant-garde of-the-moment architects as Rem Koolhaas, Jacques Herzog and Pierre de Meuron.
Japanese architect Fumihiko Maki, the architect of Tower 4 at the former World Trade Center site, notes, "When Taniguchi situates a building, he first determines to what extent that site can be converted into the new place he seeks to form and then takes steps accordingly." The experience of a Taniguchi building involves the "constant shifting of the viewpoint in space" — a decidedly Japanese approach to architecture. The architecture is still; Taniguchi leaves it to the visitor to make it performative.
Though continuously under construction, the blueprints of Asia Society Texas Center's compiled flat planes of local materials and transparent glass point to an icon of 20th-century modernism: Mies van der Rohe's Barcelona Pavilion, conceived as the German Pavilion for the 1929 International Exposition. It's still very much under the radar, but Taniguchi's intervention in the Museum District is poised to stand as a Barcelona Pavilion for Houston: a quietly imposing palace of ethnocentricity, with an unparalleled attention to material and geometric rigor applied on a monolithic scale to local stone.
Explains Maki, "His architecture takes as its starting point the abstract, figurative ideas embraced by Mies, but in the process of actualizing them in spatial compositions a traditional Japanese sensibility is demonstrated."
The center's building process has been marked by delay — although the New York Times reported the building originally planned to open its doors in 2008, construction did not begin until early 2009. The $48 million complex is to be completed in late 2011 or early 2012.
With the hindsight of the MFAH exhibition, on view through Sept. 12, and the completion of the Asia Society's center, The Museum District will be the site of the last vestiges of a globalized Bauhaus. Across the world from suburban Kyoto's Katsura villa, Taniguchi's Tokyo office and Mies and Gropius' original Bauhaus in Weimar, a chapter on the history of modern Japanese architecture is being written in one of the 21st century's most culturally dynamic cities.


