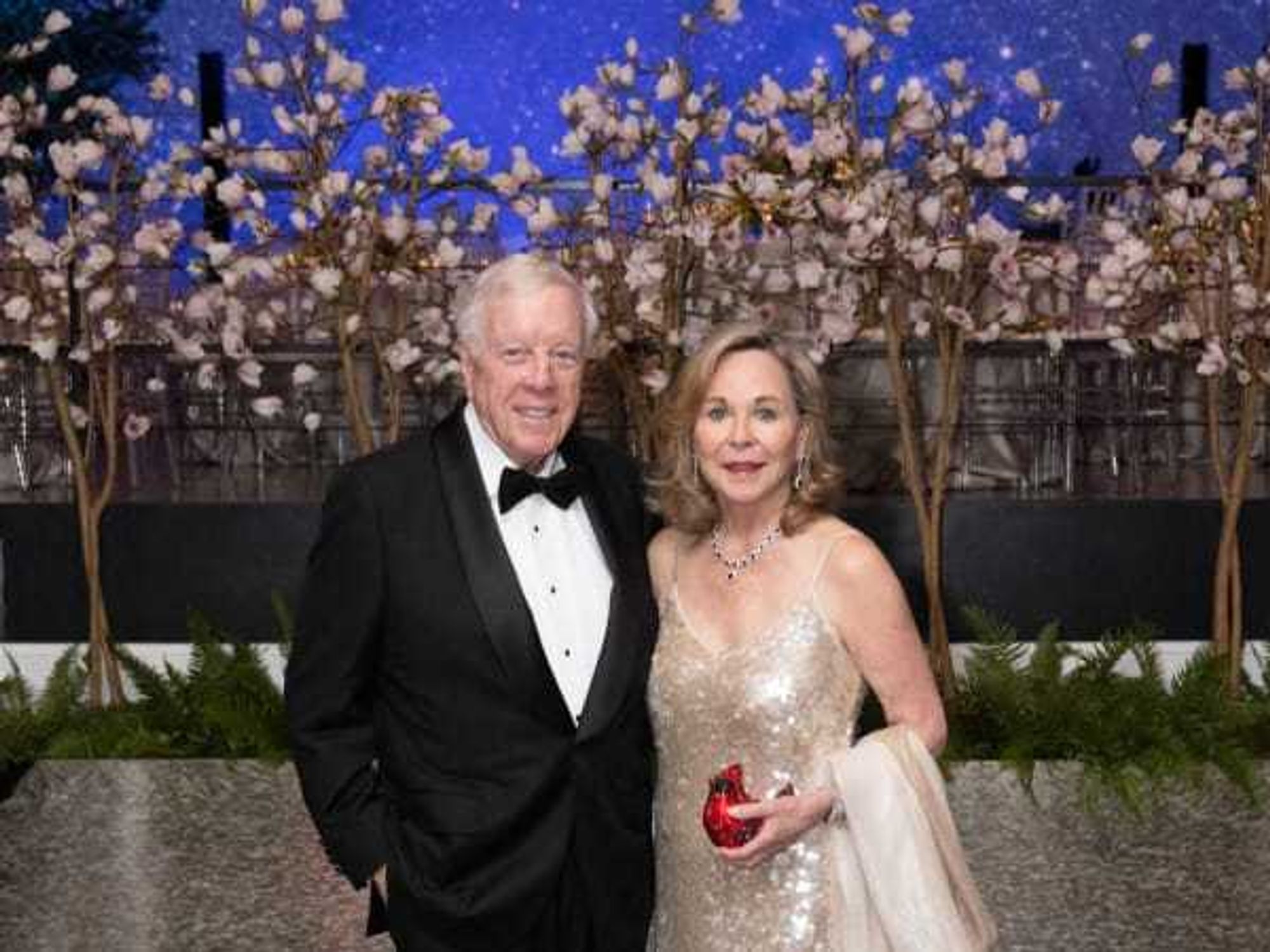Thinking green
A forest grows around the new Bayou Bend visitors center
 The Lora Jean Kilroy Visitor and Education Center at Bayou Bend will be swathedin a forest of trees, more than 200.Photo by Shelby Hodge
The Lora Jean Kilroy Visitor and Education Center at Bayou Bend will be swathedin a forest of trees, more than 200.Photo by Shelby Hodge McDugald-Steele Landscape Architects has been planting for several months.Photo by Shelby Hodge
McDugald-Steele Landscape Architects has been planting for several months.Photo by Shelby Hodge The south face of the visitors center overlooks a detention pond disguised as agracefully-sloping ravine.Photo by Shelby Hodge
The south face of the visitors center overlooks a detention pond disguised as agracefully-sloping ravine.Photo by Shelby Hodge The sidewalk from Memorial Drive leads to the visitors center entrance.Photo by Shelby Hodge
The sidewalk from Memorial Drive leads to the visitors center entrance.Photo by Shelby Hodge The shrub- and tree-planting are churning in earnest.Photo by Shelby Hodge
The shrub- and tree-planting are churning in earnest.Photo by Shelby Hodge Sidewalks under construction a few weeks ago are ready for customers.Photo by Shelby Hodge
Sidewalks under construction a few weeks ago are ready for customers.Photo by Shelby Hodge Many of the plantings of mature specimen.Photo by Shelby Hodge
Many of the plantings of mature specimen.Photo by Shelby Hodge
Watching the contemporary metal-clad building going up at the corner of Westcott and Memorial Drive has been something of a painful experience for neighbors accustomed to the verdant stretch of grass and trees that once occupied the site. The two-story structure has prompted questions from passers-by as well. But recently, the landscape has taken on a rich sylvan character. The new Lora Jean Kilroy Visitor and Education Center at Bayou Bend is slowly but surely being wrapped in a cloak of green.
The 18,000-square-foot Kilroy Center, designed by architect Leslie Elkins, rests on two acres that link from Memorial Drive to the City Parks and Recreation Department's Ima Hogg Bird Sanctuary to the bridge leading to the renowned Bayou Bend Collection and Gardens. While the center will not open until September, McDugald-Steele Landscape Architects have been as busy as bees in a hive in recent months planting, planting, planting — hoping to have their part of the project completed in time for the April 25 Bayou Bend Garden Party.
It is a massive undertaking that includes not only the addition of azaleas hybridized by gardeners at Bayou Bend and other flowering shrubs but also the planting of more than 200 trees. According to project manager Kevin Steed, the variety will include Southern Magnolias, Nuttall Red Oaks, Water Oaks, Sycamore, American Holly, Cherry Laurel, Native Yupon and on and on.
The challenge in the landscape design, Steed said, was melding the gardens and the graceful house, designed by John Staub in 1927, with the 21st century look of the visitor's center. There is enough space between the two, he added, to make it work. In an e-mail, Steed wrote, "Briefly, the landscaping for the Kilroy Center is a critical element to the overall plan for the museum and the center; when it's complete, it will create an urban park . . ."
Plantings in the formal gardens will be repeated at the visitors center providing a visual continuity. The north and east sides of the center (facing Memorial Drive and downtown) will have an urban feel, he explained. The west and south sides, leading to the historic, antique-filled home will have a more natural appearance including a mandated detention pond that has been gracefully designed and landscaped to resemble a natural revine.
Once permits are granted by the parks department, work will begin on the second phase of the project — a sidewalk, flanked by an esplanade of oak trees that extends down the hill to the Bayou Bend parking lot.
The $25 million project will complete the dream that Ima Hogg had when she purchased the original lot site — to use the land for a separate visitors center. The new building will house an orientation gallery, an exhibition space dedicated to the Hogg family philanthropies and cultural involvement, two classrooms, a book and gift shop and a research library and study center.
