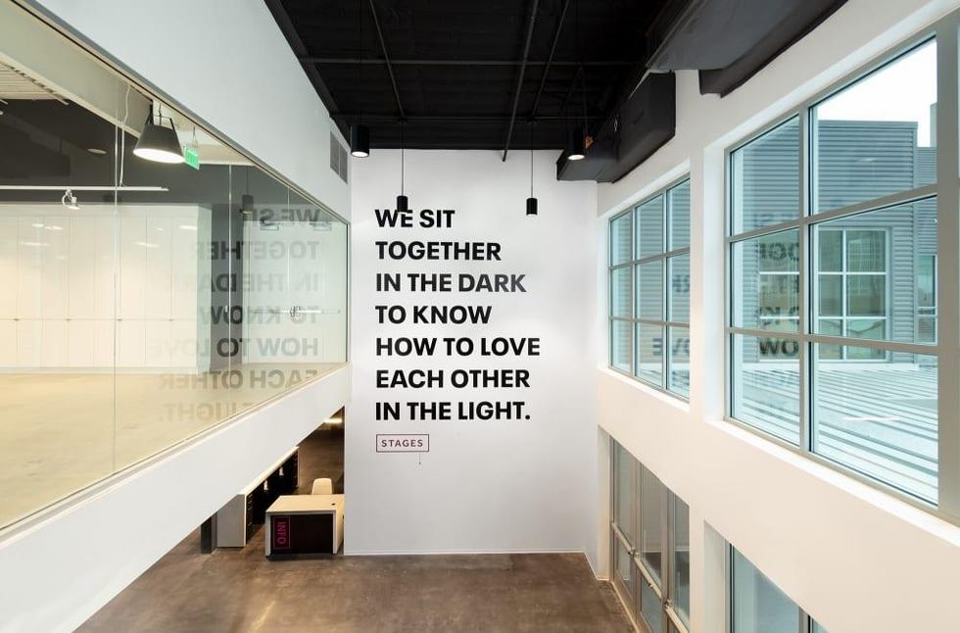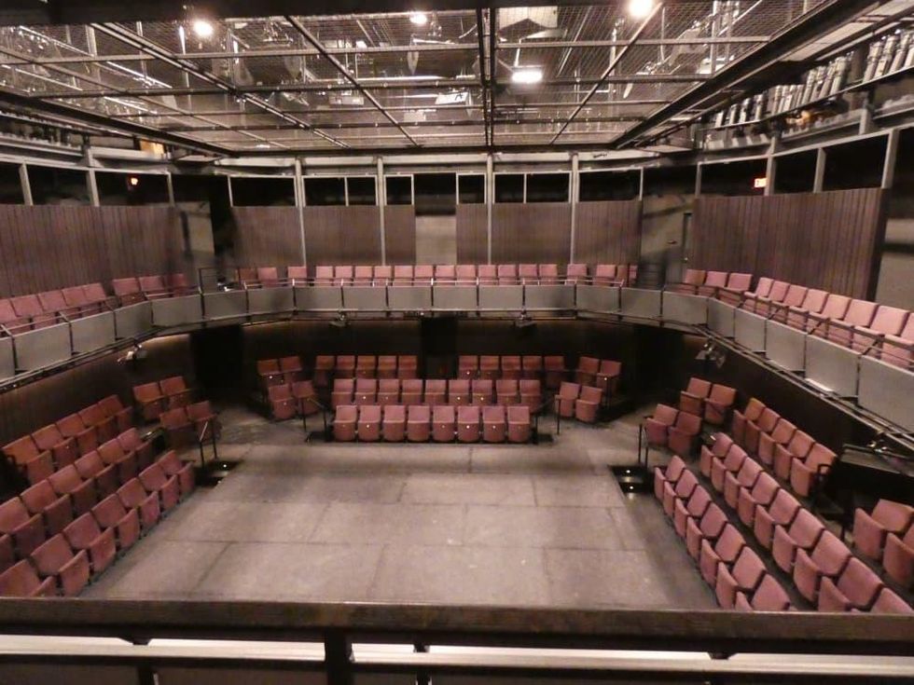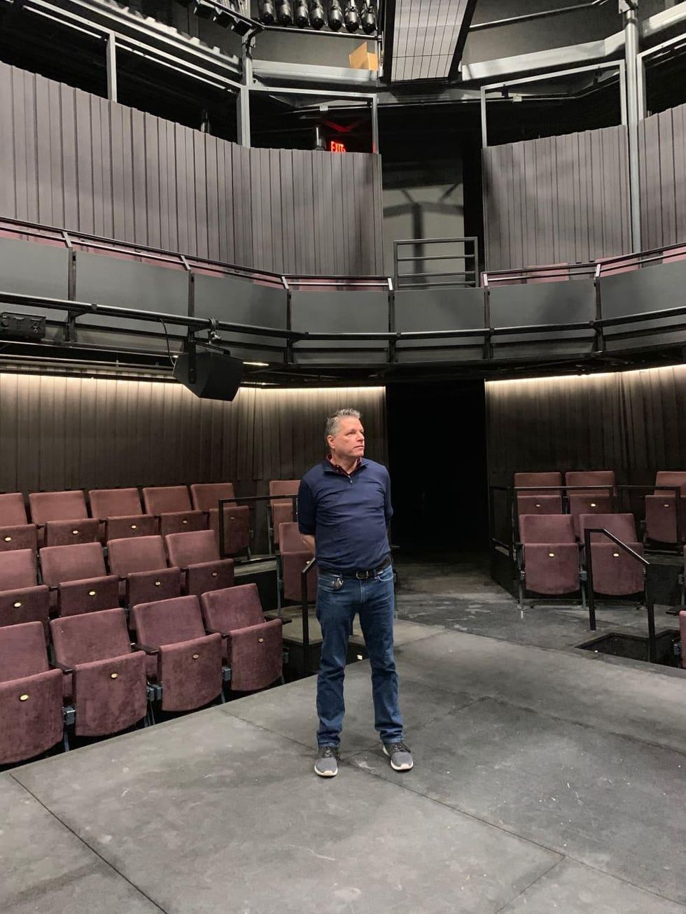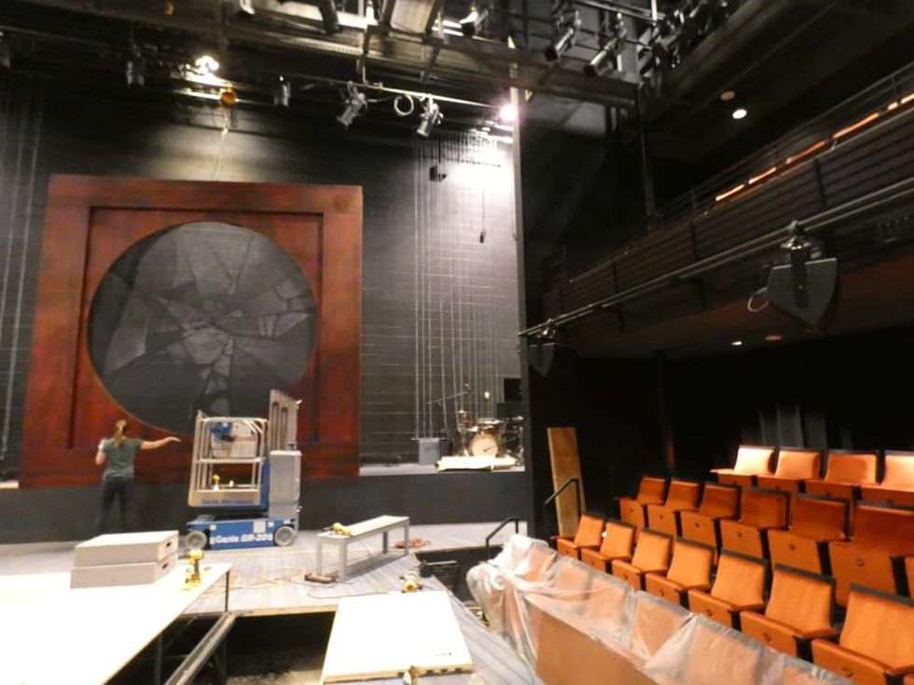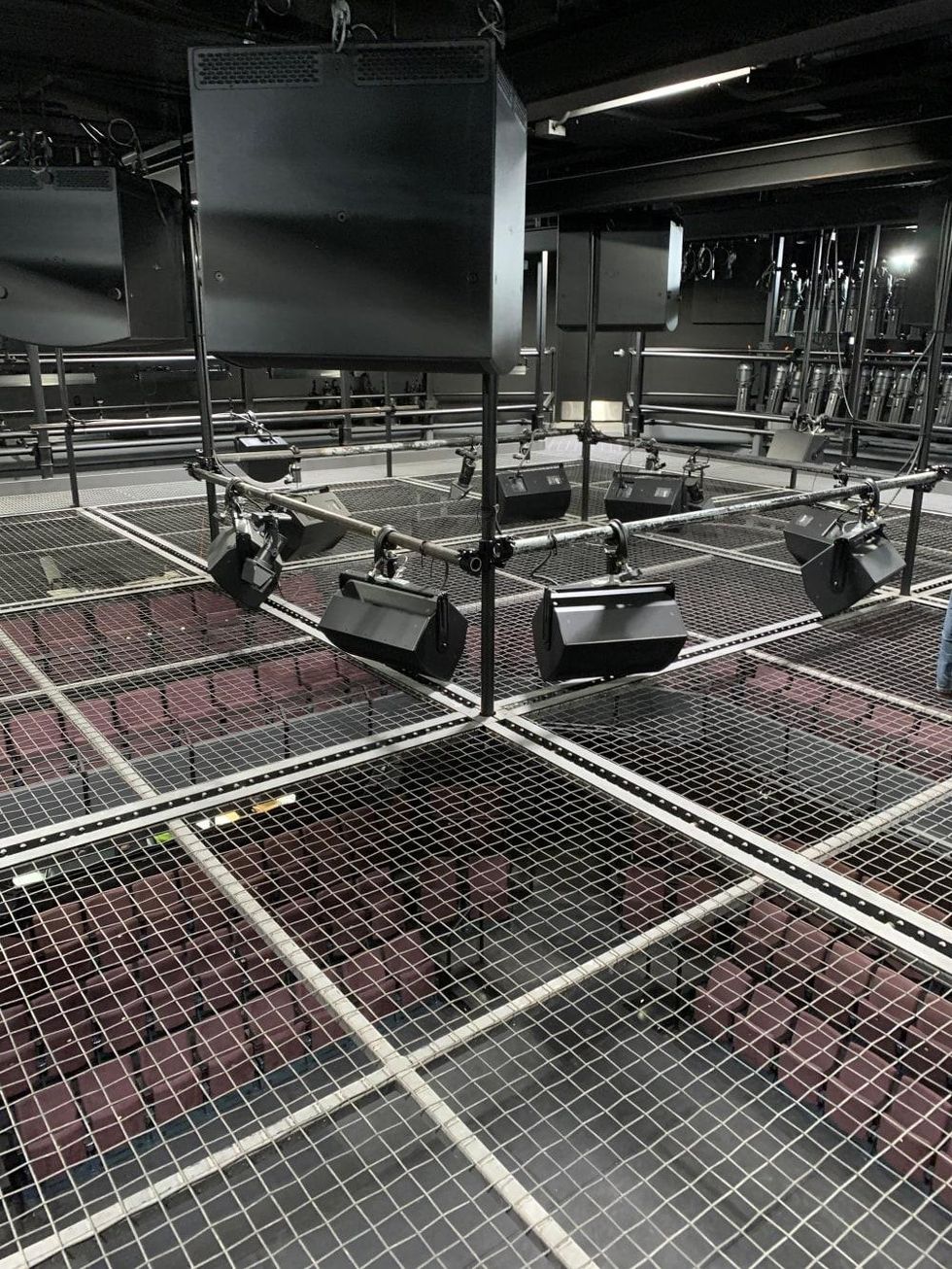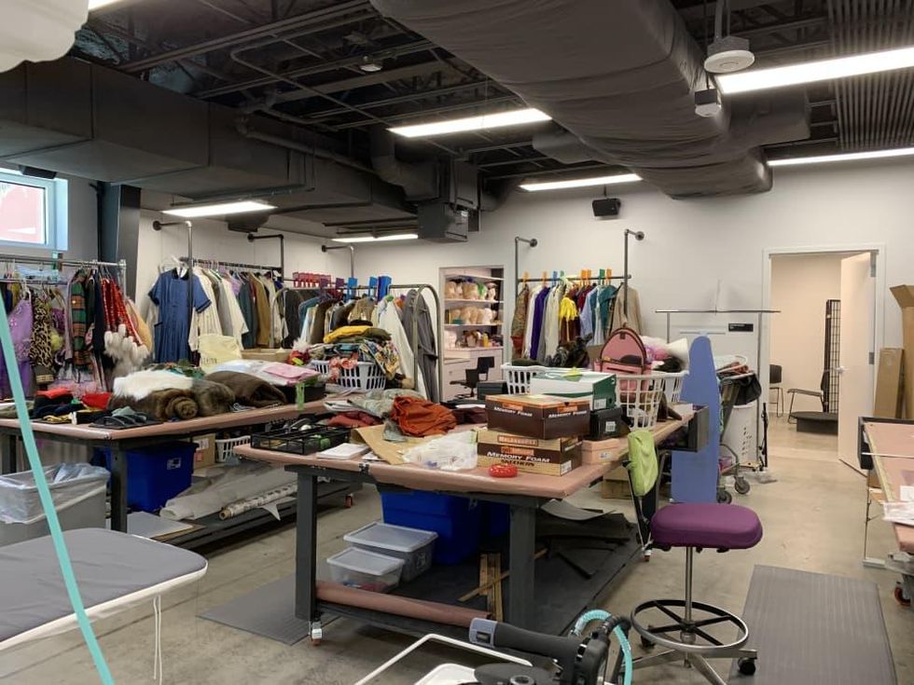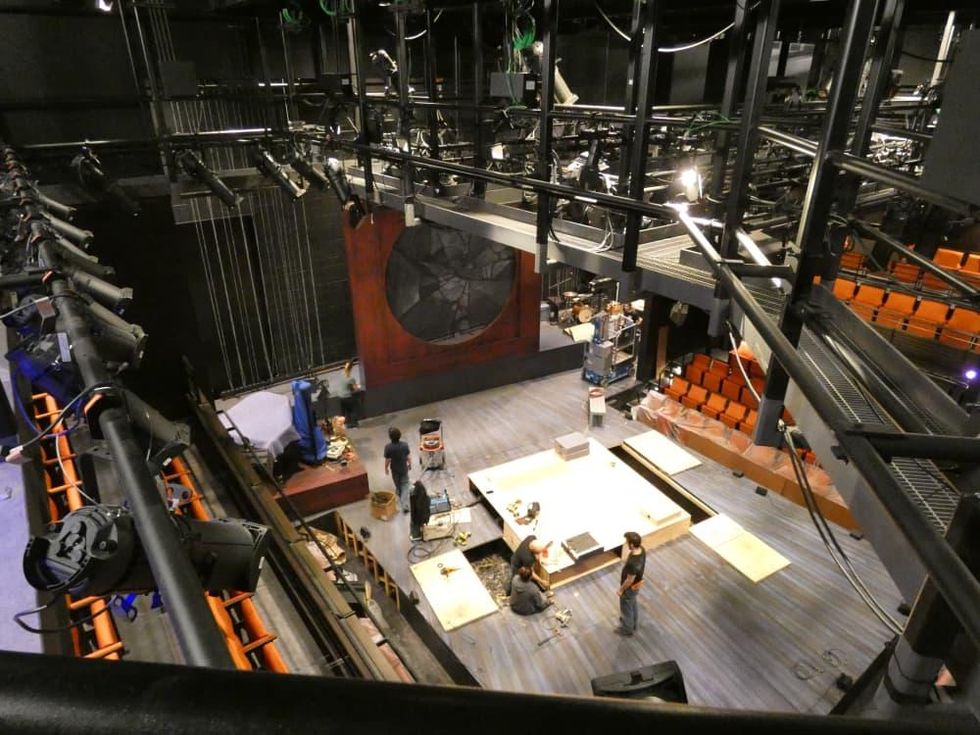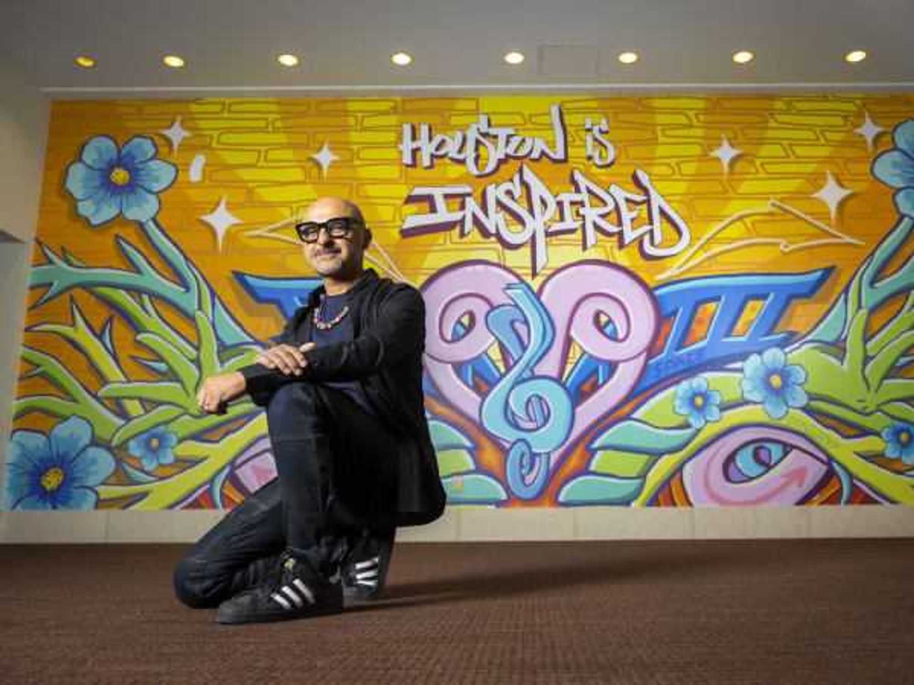introducing the gordy
Beloved Houston theater company unveils dramatic new performance space
Sometimes described in magical and illusionary terms, great live theater can create its own vivid reality on a stage and, for a few hours, immerse the audience into a whole new or old world.
As someone who can both admire and become mesmerized by the magic, yet still want to know the trick of it-how the magician created the illusion-I recently received the ultimate new year's present, a backstage preview into Stages Repertory Theatre’s new $35 million Gordy Campus.
Named in honor of lead donors Glenda and Russell Gordy, the 66,850-square-foot Gordy's architectural design comes from the firm Gensler, with theater design by theater consultant Charcoalblue. The building houses three theater spaces: the 251-seat thrust theater Sterling Stage, 223-seat arena theater Lester and Sue Smith Stage and the 134-seat black box Rochelle and Max Levit Stage.
These are the spaces Houston theater-lovers will soon experience with The Fantasticks opening on the Sterling January 24, Water By the Spoonful February 7 on the Smith Stage and Honky Tonk Laundry March 6 in the Levit space. But while audiences should prepare themselves for onstage magic, the Gordy contains hidden back and offstage worlds that will likely provide benefits for the entire Houston theater community.
Community core
Stages artistic director Kenn McLaughlin talks of community extensively when discussing the conception and realization of the Gordy both in terms of the guiding mission for this new adventure in theater making and as a kind of architectural principle.
“Community is at the center,” says McLaughlin in both metaphorical and practical terms, with the entrance and lobby as the place where community first enters and begins to become the audience.
“Theater is a gathering event and this is the place where you come and gather, not only to then move into the worlds of the theater but to come together as community. The next ring is the art. The community is at the center. The art surrounds them and the art making surrounds that,” he says.
Architecturally this means that in practical terms the theater spaces surround the lobby gathering place and then around the theater spaces are placed the backstage, theater-making facilities, from costume storage to prop shops to rehearsal halls and administrative offices.
Though all state of the art, the three theaters will continue that intimacy of performance that Stages’ audiences love about their performances. Yet, each stage already has its own personalities. Both the Sterling and and Smith spaces are new constructions, while the Levit Stage is held within the original warehouse building that maintains the bones of the Gordy.
As a thrust stage, the Sterling maintains a more traditional structure, though it contains plenty of adaptable features to house all types of plays. The Smith arena looks both very contemporary, reminding me of newer U.K theater spaces and yet somewhat ancient. That duality of influences made sense when McLaughlin revealed the rather surprising, and very Houston inspiration for some of the design of the Smith Stage, the Menil Collection’s Byzantine Fresco Chapel. He calls the space a “black box with the engine in the middle.”
The Levit Stage is very much a black box space that can become whatever they need it to be. When I entered, it held no seating but only some boxes from the move from their old building on Allen Parkway. This is the space where they plan to set down their best-selling, crowd-pleasing plays and musicals for longer periods. The space might become something of a paradox because it’s appears perfect for more experimental works, as well.
With the offstage high technical design of all three stages, especially when it comes to lighting and acoustics, audience can expect those even more vivid onstage worlds.
“As a theater artist ultimately we are playing on your experiences. We are working on to control every sensorial communication we can for you. This space allows us so many options to do that. There’s so much management of the story we can achieve.”
Magic behind the scenes
The highlight of the tour came as we climbed a set of back stairs to ascend into the third floor, technical level, essentially the sky level of the Sterling and Smith Stages up into the catwalks and steel bridges where the lights shine down. The Smith Stage even possesses a nine piece tension-wire grid amid the catwalks. Venturing out onto the slightly springy felt a bit like walking on theatrical clouds.
During my guided wandering, I also got a fascinating look at this offstage art making in its many theatrical facets from costume creating to prop manufacturing to those rehearsal halls to a recording studio. Rehearsal space can be a premium in Houston, so the Stages will be making the halls available for other theaters to rent and use.
The warehouse portion of the building has a very unique art history. It began life as the Museum of Fine Arts’ Perseveration and Conservation Facility that they sold to Stages after building the Sarah Campbell Blaffer Foundation Center for Conservation on the MFAH main campus. Having gone on a tour of the Blaffer Foundation Center over a year ago, I had a few deja vu moments peeking into the costume and prop shops and watching those backstage artists and designers at work in the light-filled belly of the Gordy. Perhaps some of the MFAH’s art spirit of restoration and creation still benevolently haunted the spaces.
---
For your own behind the scenes preview of the Gordy, check out Stages’ free Public Open House and Immersive Adventure on January 18.
