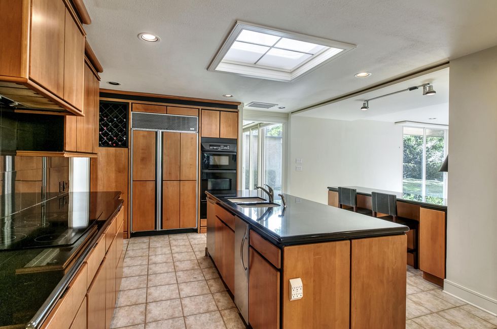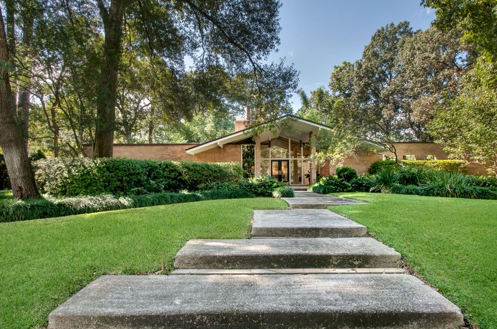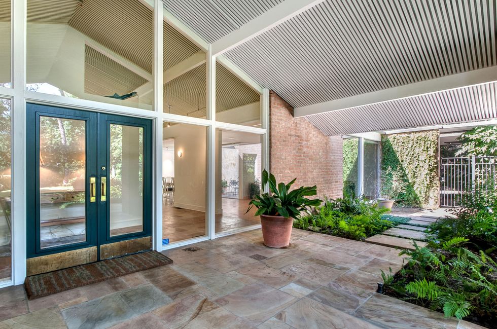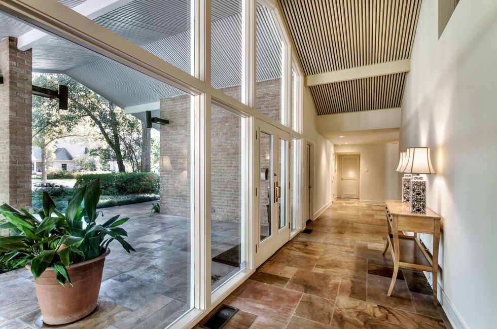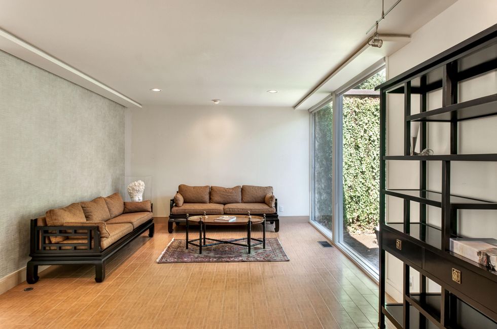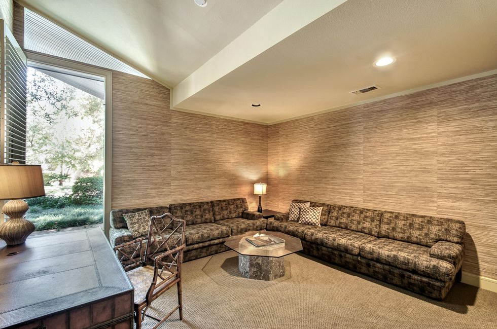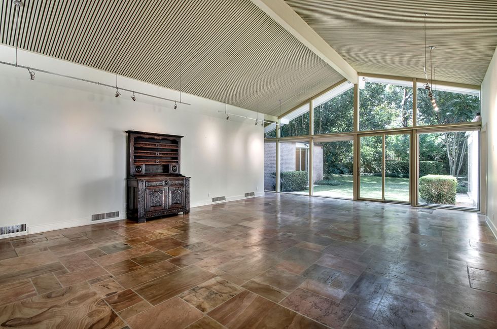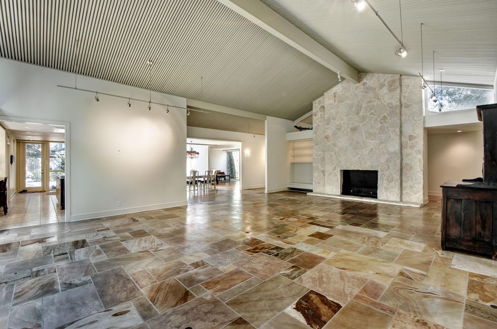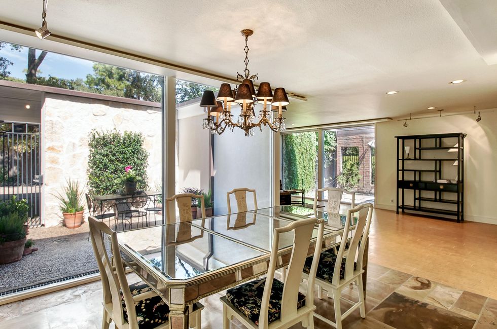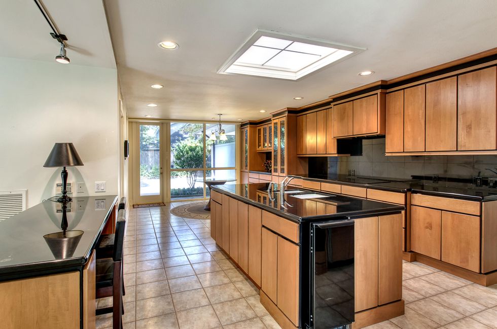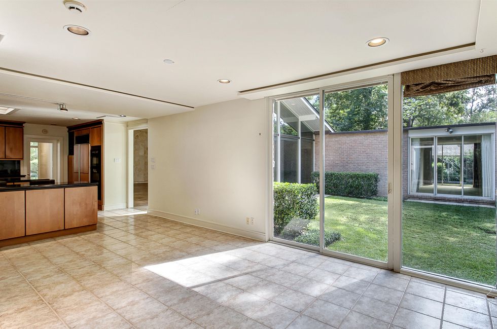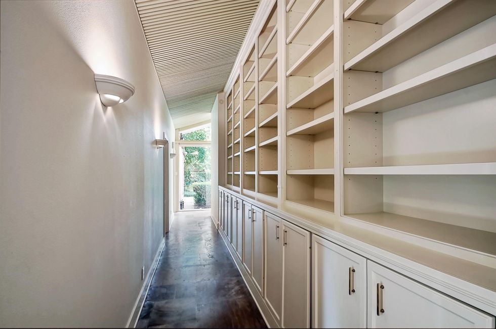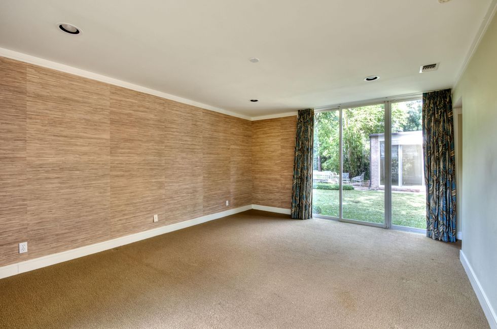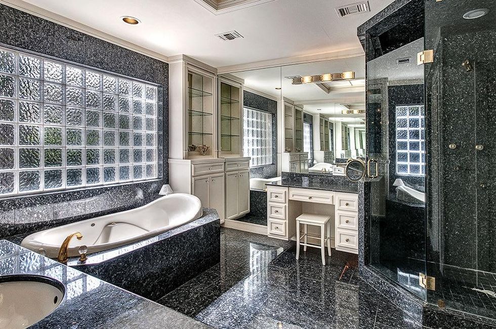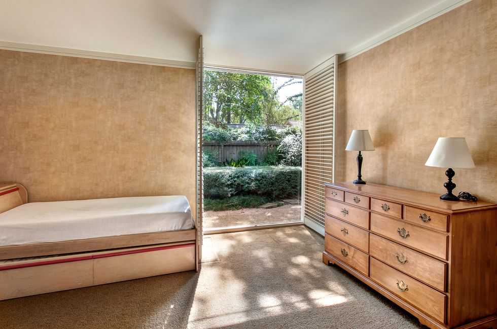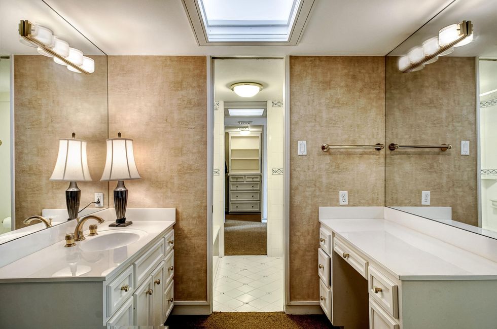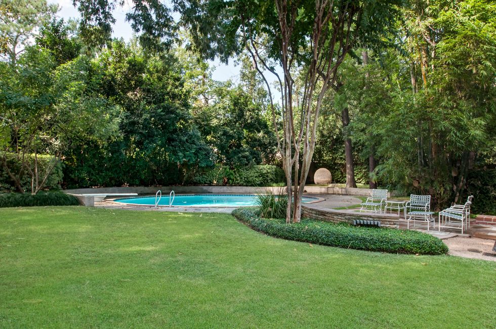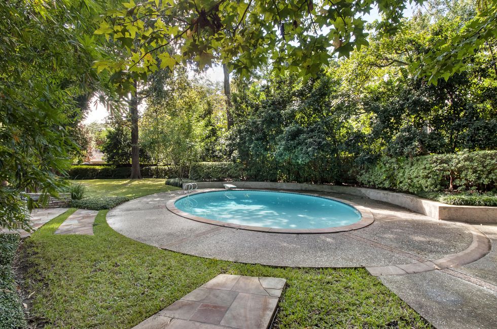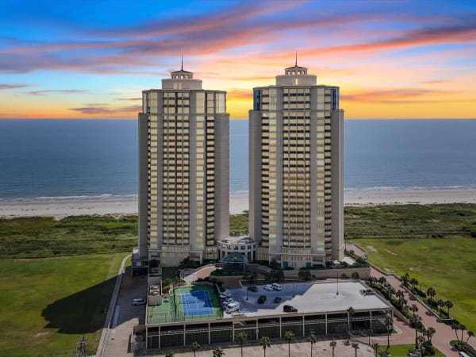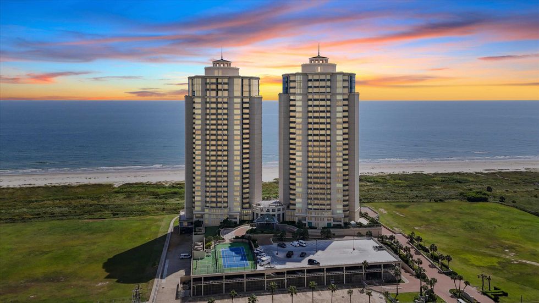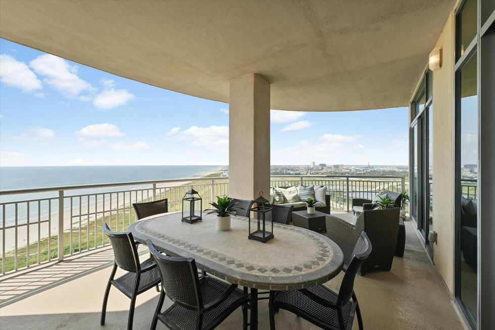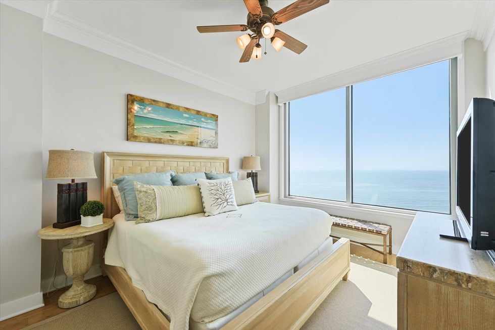Architectural Gem
$1.7 million mid-century modern gem by noted architect combines indoor and outdoor living
Editor's Note: Houston, the surrounding areas and beyond are loaded with must-have houses for sale in all shapes, sizes and price ranges. In this continuing series, CultureMap snoops through some of the best and gives you the lowdown on what's hot on the market.
A timeless 1960 mid-century modern gem built by a noted Houston architect and featured in a contemporary home tour comes on the market offering 5,236 square feet of open living space on a wooded and landscaped .63-acre lot. Located in the desirable Longwoods subdivision in the Memorial area, the residence is for sale at $1,695,000.
A bit of background
Known as the Walser House after the original owner, 411 Fall River Road was designed by the late Travis Broesche, whose former Houston-based firm of Broesche and Condo Architects won first place in a 1962 Houston Independent School District-sponsored competition "to facilitate the award of school-design projects on a merit basis." More projects followed for the company, as well as 150 church, private residence and commercial construction jobs throughout Texas, including Blue Bell Creameries offices in Brenham and neighboring states. Broesche retired in Brenham, where he began his practice, after completing several major hospital and church projects there.
The former Contemporary Arts Association spotlighted Broesche's 411 Fall River design during its May 1961 home tour, bringing Broesche to an elite group of recipients such as Philip Johnson for The Menil House at 3363 San Felipe Road in the organization's inaugural 1952 tour.
Walk through
Set back on its large lot, 411 Fall River nestles into natural-style landscaping beneath mature trees. The terraced front lawn climbs gently to the front of the house, with plantings and lined gravel pathways near the structure. The stage is set from the very beginning for a house integrating exterior and interior living.
Former owners entertained more than 100 guests in this enormous great room on numerous occasions.
The vaulted foyer with the original slat-roof ceiling above and sandstone flooring beneath welcomes owners and guests. While floor-to-ceiling windows in the entry way open the home to the street, a large partition wall with light-catching cut-outs maintains privacy in the main living areas. To the right of the reception hall is the formal living room, which takes in views of courtyard or the "living room court," and to the left is a comfortable office space, study or library.
Around the partition is an enormous great room designated by the continued vaulted ceiling with wooden slat details. A large fireplace anchors the space at one end, and at the other, floor-to-ceiling windows frame views of the expansive back yard. Former owners entertained more than 100 guests in this area on numerous occasions.
The formal dining room is located to the right and overlooks another outdoor court especially designed for the space. The modern chef's kitchen with large island and catering capacity sits just steps away from the dining room and comes complete with a breakfast room for informal dining.
All four bedrooms are located off a long hallway with built-in shelves and storage with cabinet doors on the east wing. The master suite includes a private court, as well as an elegantly remodeled bath with soaking tub, frameless glass shower and dual vanities. The remaining three bedrooms enjoy floor-to-ceiling picture windows with shutter doors to open for views of the side yard. In total, the house has three and one-half bathrooms, with one of those a Jack-and-Jill style serving two bedrooms.
Step outside
From sliding glass doors from the great room, master suite or through the breakfast room, owners find outdoor living to come naturally. Limestone sidewalks lead to the deep swimming pool surrounded by a retaining wall that offers additional seating. The three-vehicle carport extends to a generously-sized gated motor court.
Square footage: 5,236
Asking price: $1,695,000
Listing agent: Laura Lee Klemp, Greenwood King Properties
