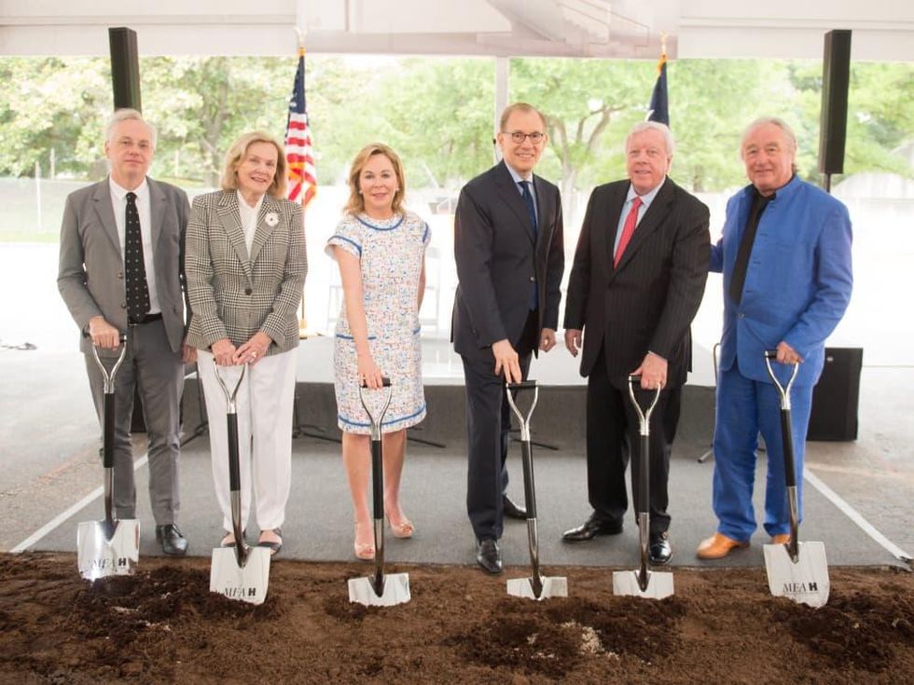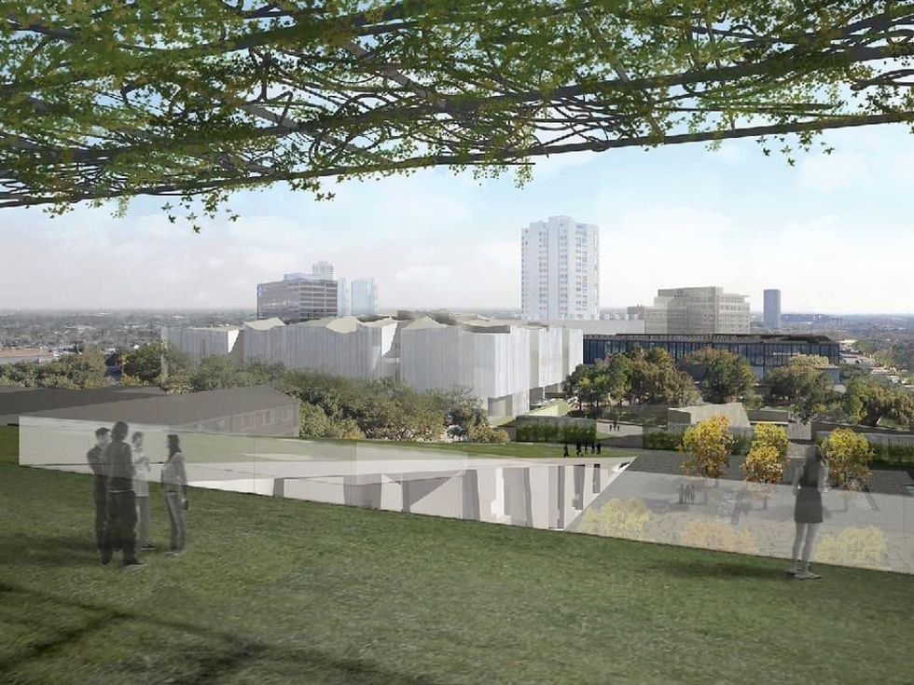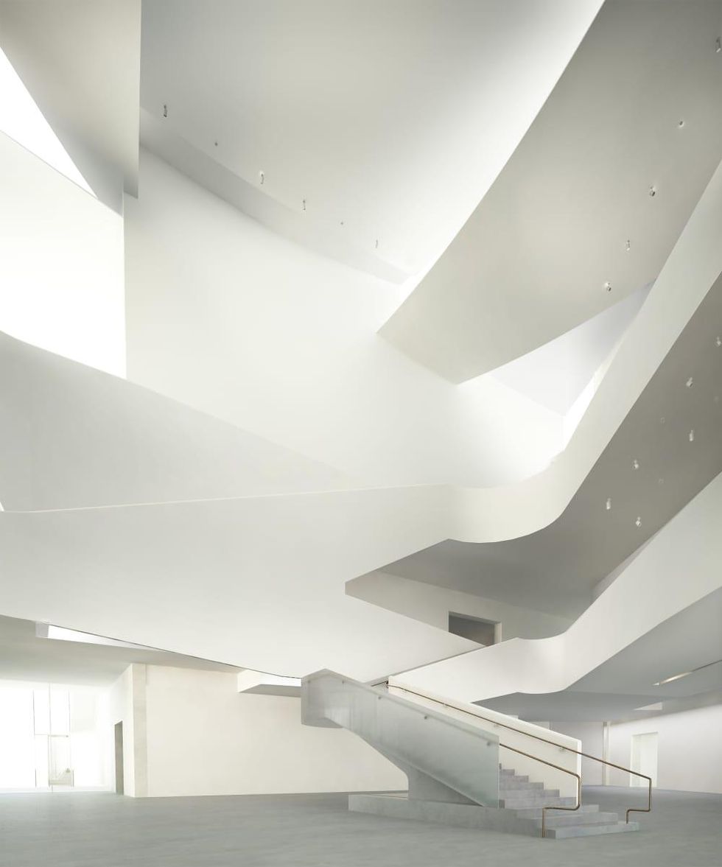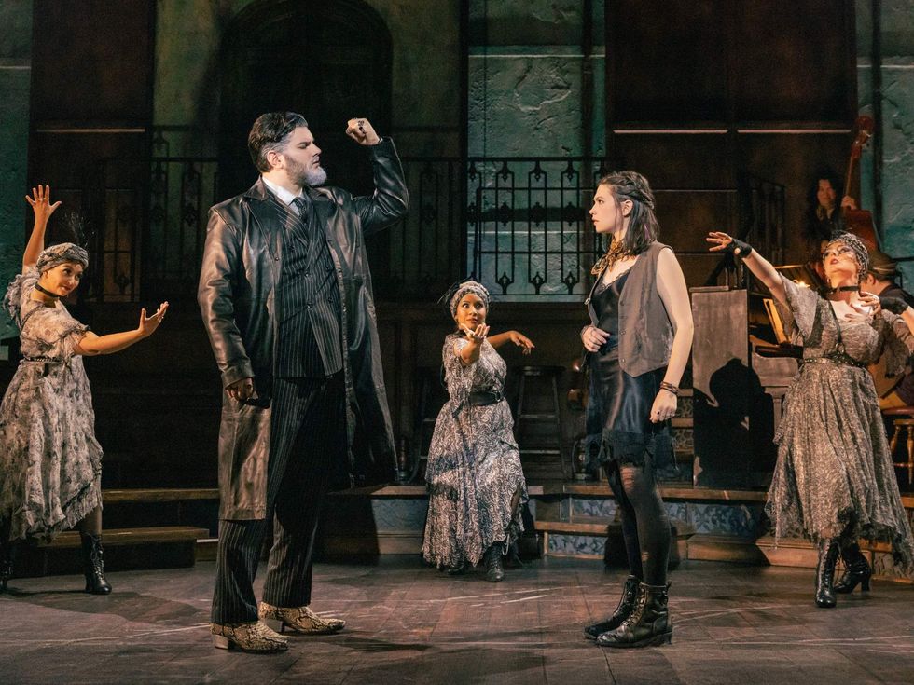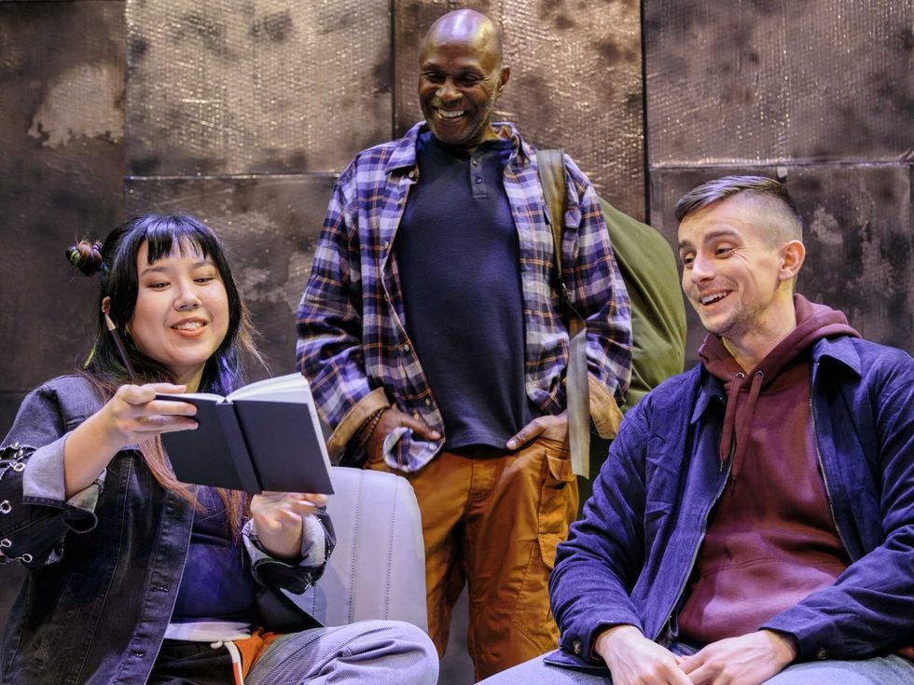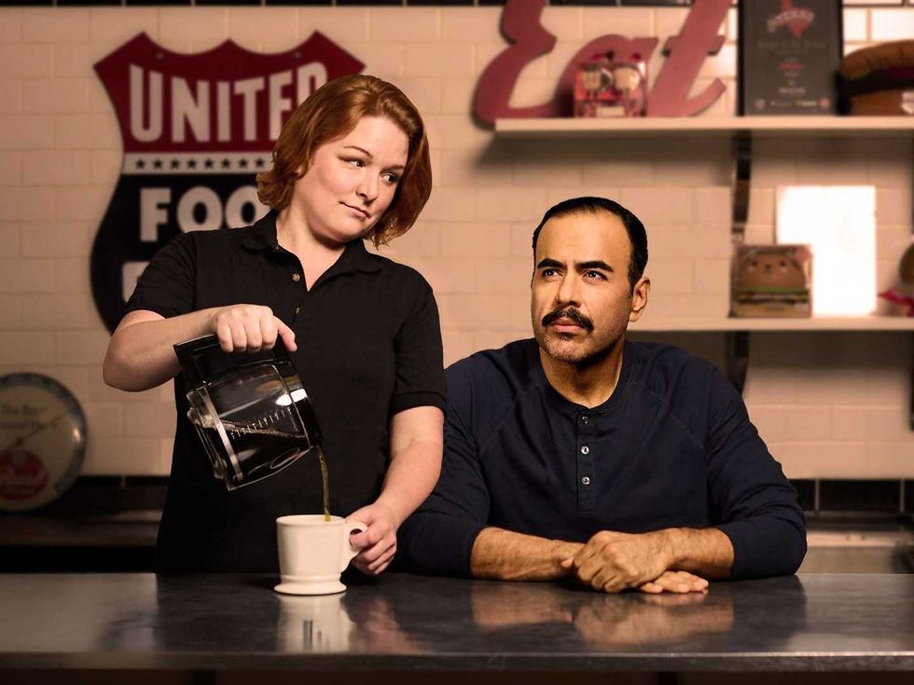From mythic marriages to small moments of friendship, love is in the air–in its many forms–across Houston stages. This Valentine’s month brings romance and heartbreak among gods and goddess, but Houston theater companies also showcase stories of profound human connections in ordinary spaces, on trains, in diners, and classrooms. If all those dramatic and comic relationships aren’t enough, Theatre Under the Stars invites us to one of history’s greatest jam session and the Hobby Center brings Broadway royalty to town.
Grand Horizons from Mildred’s Umbrella (February 5-21)
Mildred’s is the first of many companies this month picking contemporary and sometimes very recent Broadway plays and musicals as sources for their fresh, local productions. The company begins this heartfelt season with Bess Wohl’s comedy-drama about a mature marriage and the grand chaos of falling out of love. The show opens on an ordinary older couple, Bill and Nancy, having dinner at their home in the Grand Horizons retirement community.
But after 50 years of marriage, they’re ready to call it quits and calmly announce their decision to divorce, sending shockwaves through their family. As their adult sons rush to make sense of the news, long-buried tensions and unspoken truths rise to the surface. With wit and warmth, Wohl explores love, commitment, and the messiness of family in this modern look at what it really means to grow old together or apart.
Beyond Broadway: An Evening with Bernadette Peters presented by the Hobby Center (February 6)
The Hobby Center continues to bring the biggest musicals and screen stars for electrifying one-night-only shows with their Beyond Broadway series. Next up, living legend Bernadette Peters – the critically acclaimed queen of stage, film, television and recordings–will present a magical and inspiring evening of songs from some of the greatest musical theater masters. The multi-award winner creates an intimate audience experience when she performs celebrated selections from Rodgers and Hammerstein, Stephen Sondheim, Jerry Herman, and others.
The Coast Starlight at Main Street Theater (February 7-March 1)
With its debut in New York a few years ago, Starlight garnered much critical acclaim for its story about passengers on a Pacific Coast train from L.A. to Seattle. These strangers meet on this 36 hour journey and slip into and out of each others lives, perhaps influencing the small and big choices they all need to make.
At the center of this journey is T.J., a Navy medic with a difficult decision to make. With the help of his fellow travelers, all of whom are reckoning with their own life circumstances, T.J. has roughly 1,000 miles to figure out how he wants to live the rest of his life. As MST continues to celebrate its momentous 50th season, they note this show “illuminates our capacity for invention and re-invention when life goes off the rails.”
Hadestown presented by Broadway at the Hobby Center (February 10-15)
This multiple Tony-winning musical and Broadway smash returns to Houston after beguiling Hobby Center audiences in 2022. The road to Hell is full of some bad intentions but some heavenly music as the story entwines the ancient Greek love stories of Hades and Persephone and Orpheus and Eurydice into one epic, bluesy tale. As the first song, “Road to Hell” even spoils, don’t expect a happily-ever-after with these stories, but do lookout for modern, complex visions of these classic myths.
Katy Perry Candy Darling Mary Magdalene from Catastrophic Theatre (February 13-March 7)
In a season of mostly world premieres, Catastrophic once again breaks genres and definitions with this edgy musical about Sophia, the lead singer of an underground Houston band called Bird Murderer. Sophia is on a quest to write the perfect song, with the simple requirements that it must be personal, universal, and under three minutes. Most of all, it has to pay tribute to her favorite artist of all time: Katy Perry.
Describing Katy Perry Candy as “a madcap musical romp” and “a psychedelic meditation on the intertwining dualities of religious faith and gender identity, a harrowing disco-punk psychodrama and a hot wet heavy metal nightmare,” Catastrophic once again is set to defy any expectations of what theater can and should be. Playwright Joe Folladori certainly can write from experience as a long time Catastrophic music contributor and founder of the indie pop collective The Mathletes.
English at Alley Theatre (February 13-March 8)
The Alley produces this Pulitzer Prize winning play that just recently became a critically-acclaimed hit on Broadway. The narrative couldn’t be more timely as it deals with themes of language, immigration, assimilation, and ever changing political landscapes.
Set in Iran in 2008, the play follows four Farsi-speaking adults and their teacher in an English class to prepare for the TOEFL (Test of English as a Foreign Language). They each have different reasons for learning English, from job prospects in English-speaking countries to strengthening family connections to gaining bilingual power. Over the course of six weeks, they reveal their unique life stories as well as their relationships with their motherland and identity. They might even forge friendships all the while speaking a foreign tongue.
Million Dollar Quartet from Theatre Under the Stars (February 17-March 1)
While the real 1956 impromptu jam and hangout session between Elvis Presley, Jerry Lee Lewis, Carl Perkins, and Johnny Cash at Sun Record Studios in Memphis remains one of the most iconic and influential moments in music history, this musical depiction of that meeting is relatively new. The hit show made its Broadway debut in 2010 and went on to earn numerous Tony Awards nominations and later a national tour. Now TUTS brings their own rocking production to the Hobby Center.
Along with depicting the real life backstage drama, including the clashing talent and big personalities, the show delivers fiery live performances of billion dollar hits, like “Blue Suede Shoes,” “Fever,” “Walk the Line,” “Great Balls of Fire,” “Hound Dog,” “Folsom Prison Blues,” and several beloved gospel standards.
The Counter from 4th Wall Theatre (February 19-March 16)
A small town diner sets the scene and pace for this recent Off-Broadway hit about an unlikely friendship between a regular customer and a waitress. Paul is a retired firefighter, and Katie serves him coffee daily. After months of small talk and hints at their complicated pasts, Paul reaches out for friendship, and Katie agrees, sensing his need.
Through shared secrets, they begin to rediscover hope and joy in human connection. But when Paul makes an unusual request, will their new bond deepen or break completely? With a small, three person cast of some of our favorite Houston actors and the intimacy of 4th Wall’s Studio 101 space, look for the type of poignant experience only live theater can bring.
Sylvia from Houston Ballet (February 26-March 8)
Along with Hadestown, this month brings a second return of a 2022 production of Greek and Roman love myths. Houston Ballet brings back this audience favorite created by artistic director Stanton Welch about the legendary tale of the huntress Sylvia and her love for a mortal shepherd. Look for the whole HB company dancing as gods, goddess, nymphs, huntresses, fauns, and the odd naiad.
Though perhaps not as well known to dance lovers as other story ballets, this depiction of the Sylvia myth, set to music by Léo Delibes, has created faun fans for almost a 150 years. In 2019, Welch put his own mark on the tale, and then HB delivered an epic encore in 2022. It’s no wonder Sylvia leaps into the Wortham Center once more, as the stunning costumes and set designs scenic by world-renowned ballet and opera designer Jerome Kaplan, with lighting design by Lisa J. Pinkham and myth building projections from Wendall K. Harrington, all have made this ballet a favorite for HB audiences.
Venus in Fur from Dirt Dogs Theatre (February 26-March 14)
Dirt Dogs brings a very different kind of romance to the stage for Valentine's season. This dark, sizzling drama from acclaimed playwright David Ives plays on ideas about sexual relationships but also on creative collaborations. Thomas is a playwright searching for the perfect actress to portray Vanda for in his stage adaptation of Leopold Sacher-Masoch’s infamous novella Venus in Furs.
On a dark, stormy night of fruitless auditions, a mysterious and unconventional woman calling herself Vanda arrives to read for the part. Not only is she late, she also appears far from the ideal candidate Thomas had in mind. As the audition unfolds, Vanda’s performance takes an unexpected turn, blurring the lines between script and reality. Masks slips and identities transform, leaving the audience to perhaps wonder who’s really directing and who is acting. As the sexual and psychological tension builds, Thomas and Vanda must confront the complexities of their desires and the darker sides of human nature.
The Chinese Lady at Stages (February 27-March 22)
Last year, Stages had a quiet hit with award-winning playwright Lloyd Suh’s The Heart Sellers, a touching drama about friendship between young immigrants in the 70s. This winter they’re back with another of Suh’s plays, this one inspired by the true story of the first Chinese woman to arrive in the United States. This Lady begins her journey in the early 1800s as a 14-year-old girl brought to America by promoters and toured across the country as a living curiosity. As Afong Moy travels across America over the decades, with her translator her only constant companion, the Chinese Lady shares her witty, poignant, and occasionally heartbreaking observations of a young nation. Balancing Moy’s sharply funny observations with the historical realities of her circumstances, the play touches on themes of identity, exploitation, and racism.
