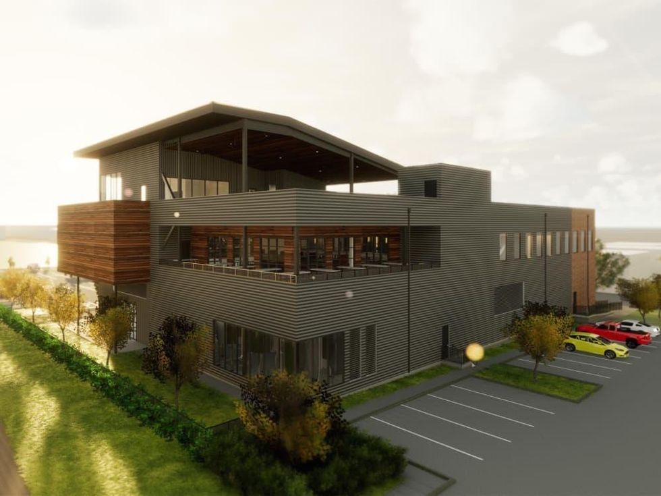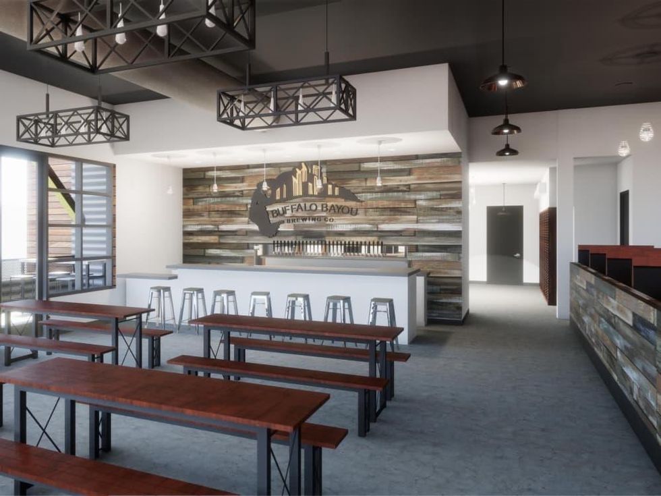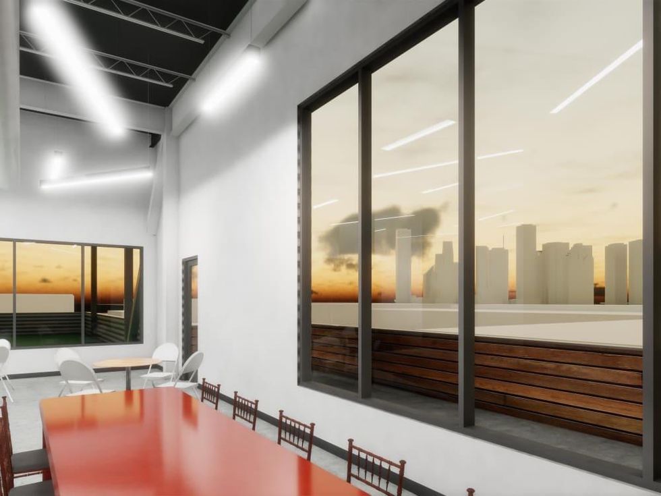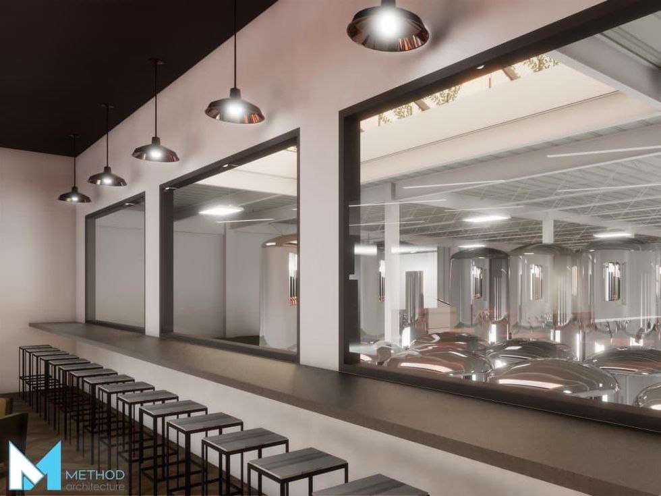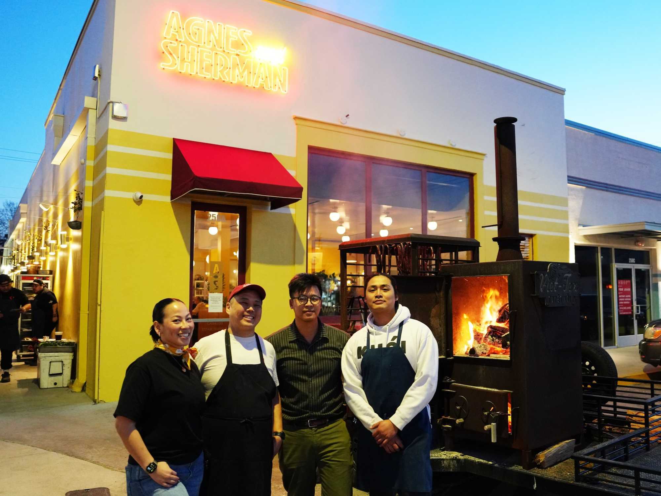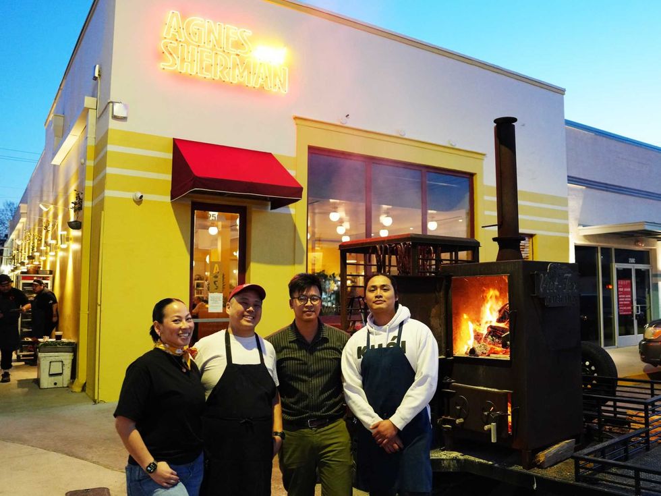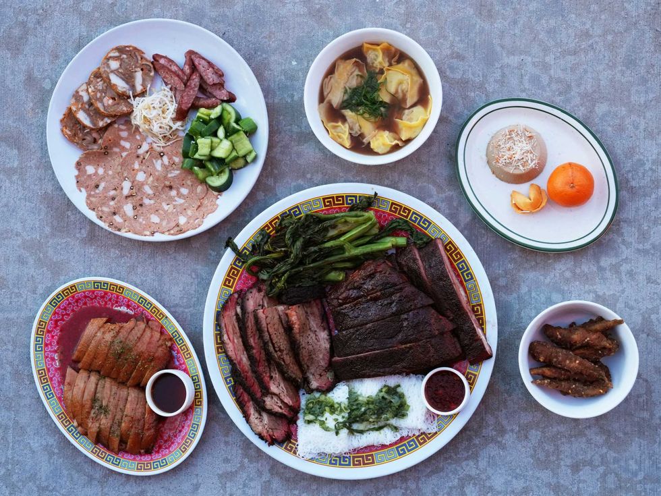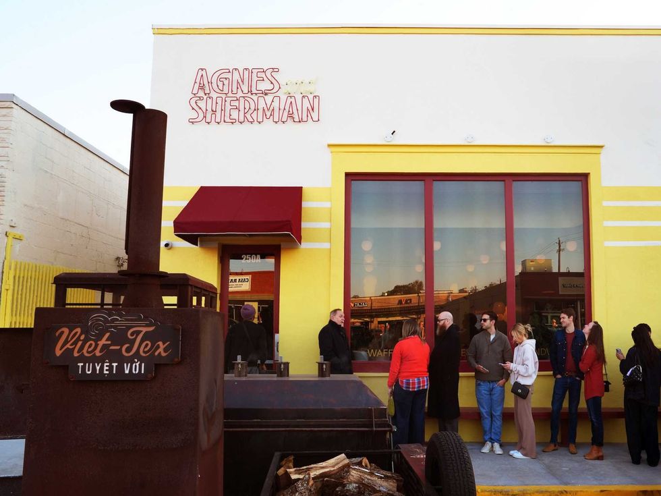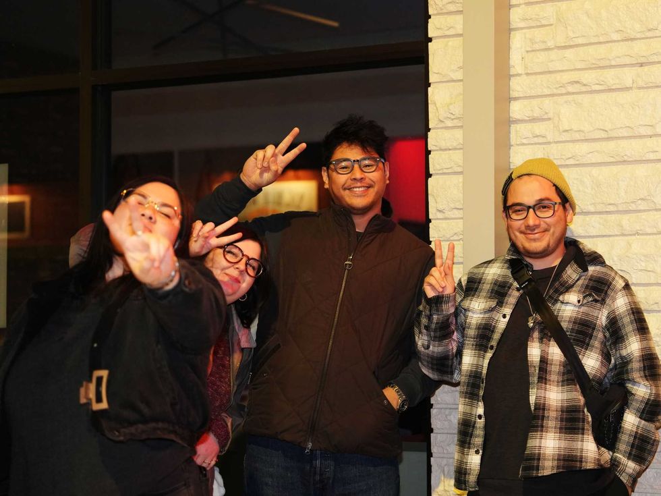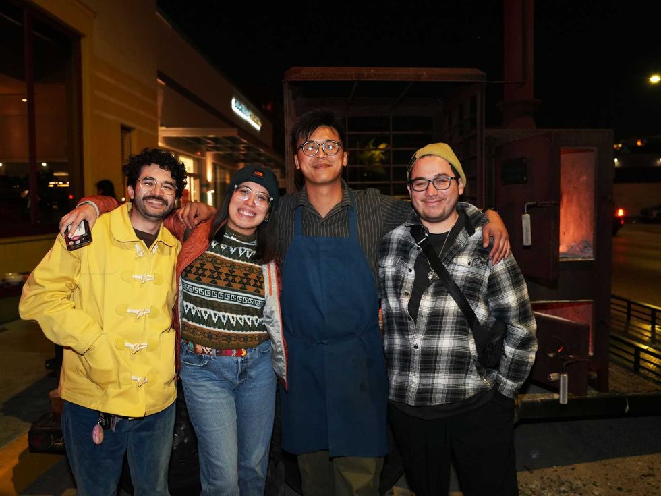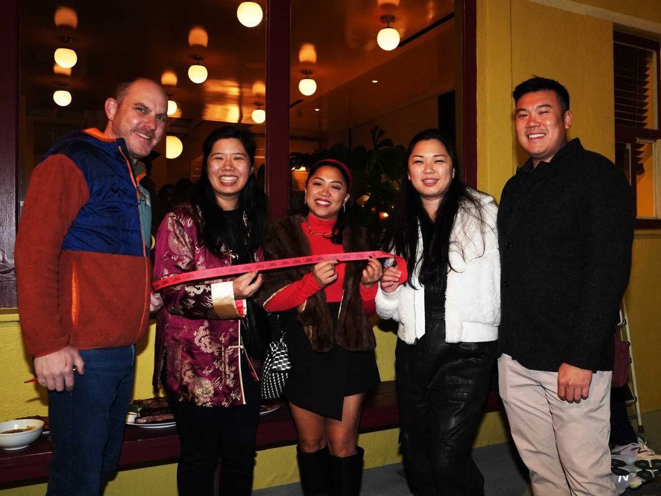Buffalo Bayou Grows Up
Urban brewery is on tap at Sawyer Yards with $14 million complex and 200-seat restaurant
One of Houston’s most creative breweries will soon have a space worthy of its ambitions. Buffalo Bayou Brewing Company announced Monday that it will soon begin construction on a massive, $14 million, 28,000-square foot, three-story complex in Sawyer Yards, the arts-and-entertainment district just west of downtown.
Anyone who’s been to Buffalo Bayou’s current facility near T.C. Jester and I-10 immediately understands the need for a larger facility. Opened before Texas laws changed and allowed breweries to sell beer directly to consumers for on-premises consumption, the cramped warehouse lacks the space both to meet demand from the breweries customers and amenities like air conditioning that have made taprooms a gathering spot for craft beer lovers across the Houston area.
The new facility will allow the brewery to expand its production capacity and provide visitors with a more comfortable space for eating and drinking. That's good news for fans who've followed the brewery from humble beginning through the production of 70 different beers in less than six years.
Buffalo Bayou founder and CEO Rassul Zarinfar tells CultureMap that he began looking for a new facility back in 2014. He identified the property as a good site but discovered that he was bidding against Sawyer Yards owner Jon Deal and partner Steve Gibson for the space. Thankfully, they had friends in common who connected the two parties.
“Lauren Barrash (CEO of The Wave) connected me with Jon and Steve. She’s the O.G. matchmaker,” Zarinfar tells CultureMap. “It just worked out. It’s such a small town. Everyone knows everyone.”
Once connected, the parties had mutual interest in working together, but Zarinfar says Deal challenged him to develop a design that would match the energy of the artists' studios that are part of the property.
“It’s such a carefully constructed vibe, and it’s so special. That’s what made the architecture so hard,” Zarinfar says. “Jon and Steve reclaimed old buildings, and we’re going brand new . . . You’ve really got to thread the needle, but it was a really fun design process.”
Working with Method Architecture, Buffalo Bayou developed a “theater-in-the-round” design that puts the brewing operations at the center of the facility with the public spaces and offices around it. Windows in both the first floor tasting bar and the second-story restaurant will offer visitors a view of the brewing operations. On the third floor event space, a 30-foot long skylight will allow people to look into the production facility, or they can stand on a patio and gaze at the downtown skyline.
“We always call ourselves an 'urban brewery,' and we’re challenging ourselves (with this design),” Zarinfar says. “Almost every place in the building you’ve got a face full of urban and a face full of brewery.”
Plans for the 200-seat restaurant are still coming together. Zarinfar has ideas about merging products from the brewing with dishes created with beer — for example a spent-grain bread bowl filled with Buffalo Bayou chili — but said he wants to allow the restaurant’s future chef to be as creative as possible. While Zarinfar says he'd much rather talk about the two kinds of orange peel used in the brewing of Great White Buffalo than the reclaimed materials that will be incorporated into the space, he can't contain his excitement about what the future holds.
“This will be good, because I think what’s happening is people want to touch, feel, and understand everything about the brewery,” Zarinfar says. “Our mission has always been to educate and entertain. I think this will be an opportunity to build a cathedral, where we can teach people what we do. And A/C, which is always nice.”
