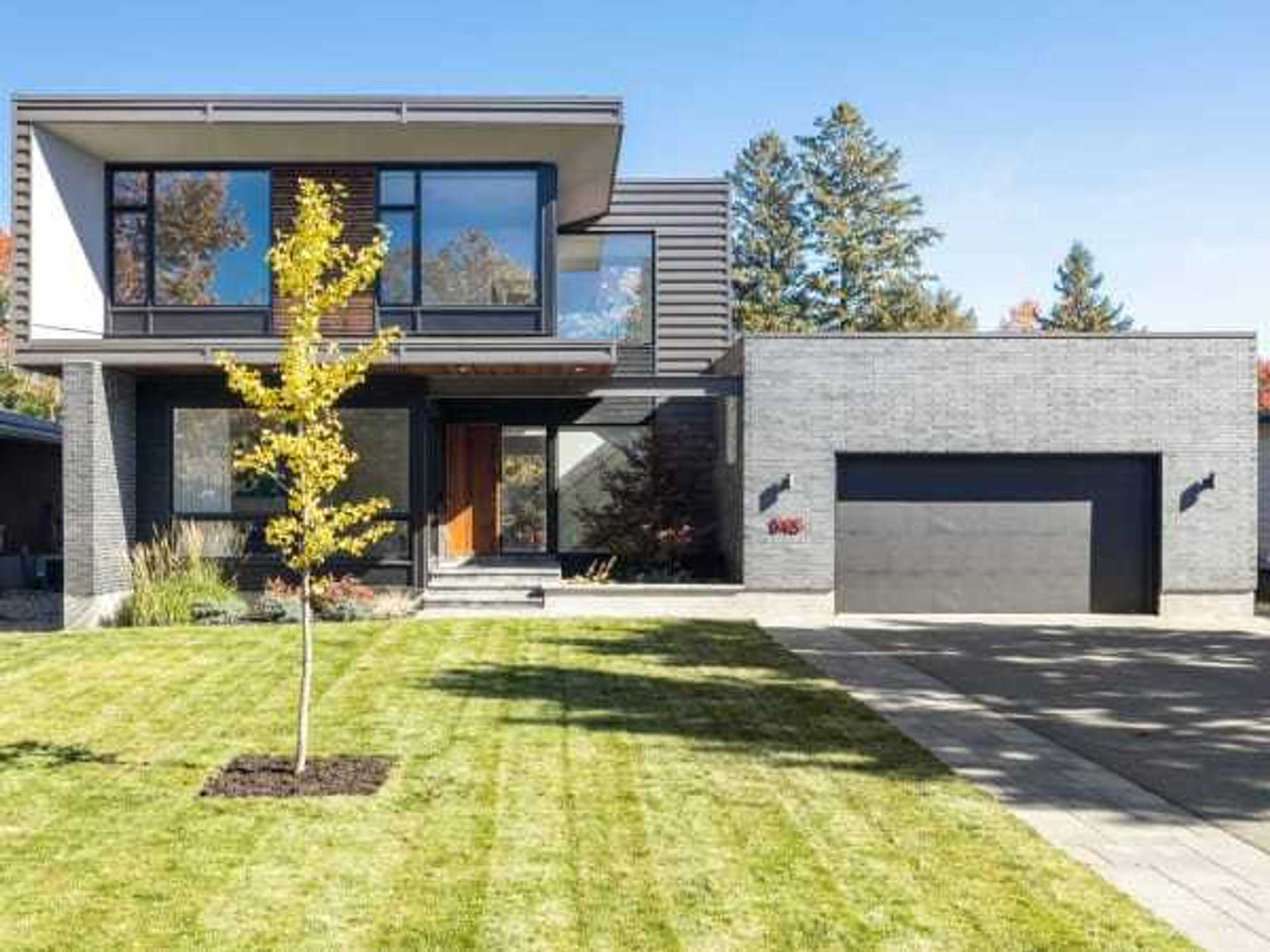The High Life
New luxury high-rise upped from 35 to 40 floors: A sneak peek at Houston'stallest apartment tower
 The first level of the 2929 Weslayan development will be home to 12,500 squarefeet of retail.
The first level of the 2929 Weslayan development will be home to 12,500 squarefeet of retail. RTKL Associates says that the design was "inspired by a flowing evening gown."
RTKL Associates says that the design was "inspired by a flowing evening gown." Developers plan to secure a signature restaurant for the retail portion, inaddition to other amenities that would be beneficial to residents.
Developers plan to secure a signature restaurant for the retail portion, inaddition to other amenities that would be beneficial to residents. The building, which was initially slated to be 35 stories, has been increased to40 floors — including three levels of penthouses.
The building, which was initially slated to be 35 stories, has been increased to40 floors — including three levels of penthouses.
PM Realty Group broke ground on 2929 Weslayan last week, marking yet another multifamily residential development to go up within easy walking distance of Highland Village.
The developer first unveiled the project last September after purchasing the 2.6-acre parcel on the northeast corner of Weslayan Street and West Alabama, an inner-Loop spot that Bryant Nail, the executive vice president of multifamily development for PMRG, tells CultureMap is the "best in town."
Initially marketed as a 35-story, 250-unit luxury high-rise, the apartment has since been upped to 40 floors. Nail says that the upper three of those additional floors are slated for penthouses, two on each floor, that span 4,000 square feet each, boasting 2,000 square feet in patio space and unparalleled views of both the Galleria and downtown Houston — especially if it is the tallest rental tower in the city, as Prime Property estimated.
If that is a resident's backyard, then the signature restaurant that will occupy part of the 12,500 square feet of retail space on the bottom floor will be his or her kitchen.
High-end features in all units include hardwood floors, granite counter tops, stainless steel appliances and gas cook tops, a great benefit to those who like to cook in a gourmet kitchen, says PMRG chief financial officer Roger Gregory.
The building — which is currently scheduled to be LEED Silver-certified — will offer direct elevator access to the top 11 floors, 24-hour valet and concierge services. A .75-acre common area will include a state-of-the-art fitness center, a resort-inspired pool and areas for outdoor cooking. Nail describes it as a "well-equipped backyard."
If that is a resident's backyard, then the signature restaurant that will occupy part of the 12,500 square feet of retail space on the bottom floor will be his or her kitchen. Nail wants it to be upscale enough for special occasions, but casual enough that residents can eat there every day. Catering will be available for room service and pool deck delivery.
The remaining retail space will be occupied by amenities that will benefit the residents, like a day spa and a dry cleaner, set off by a 20-foot high wall fountain in the lobby.
"It's one step removed from hotel living," says Gregory, who tells CultureMap that the development's target audience is "a renter by choice."
Designed by RTKL Associates, the distinctive facade was "inspired by a flowing evening gown," with balconies informing the flow of the building. CF Jordan was selected as the general contractor, Faulkner Design Group as the interior designer and Studio Outside as the landscape architect. The project — PMRG's first multifamily development in Houston — is slated for a 2014 completion.
