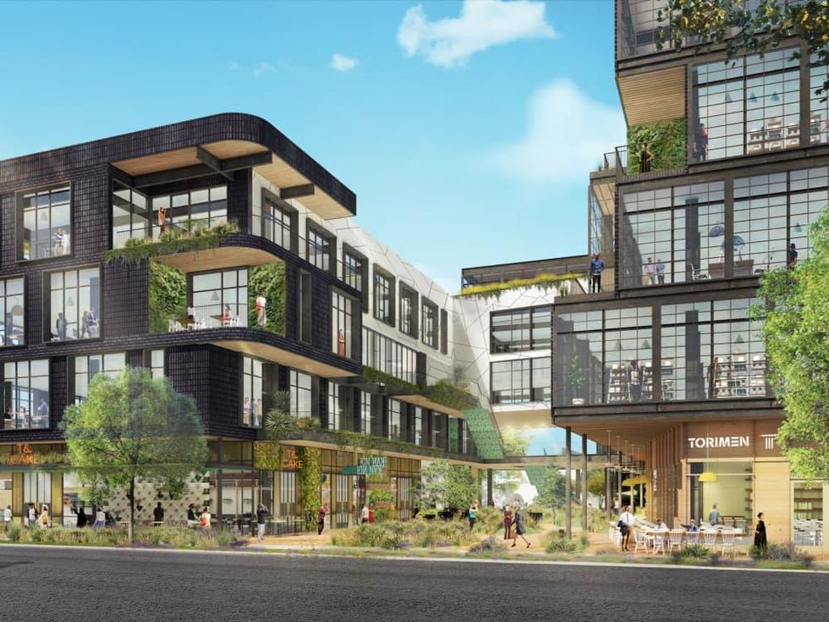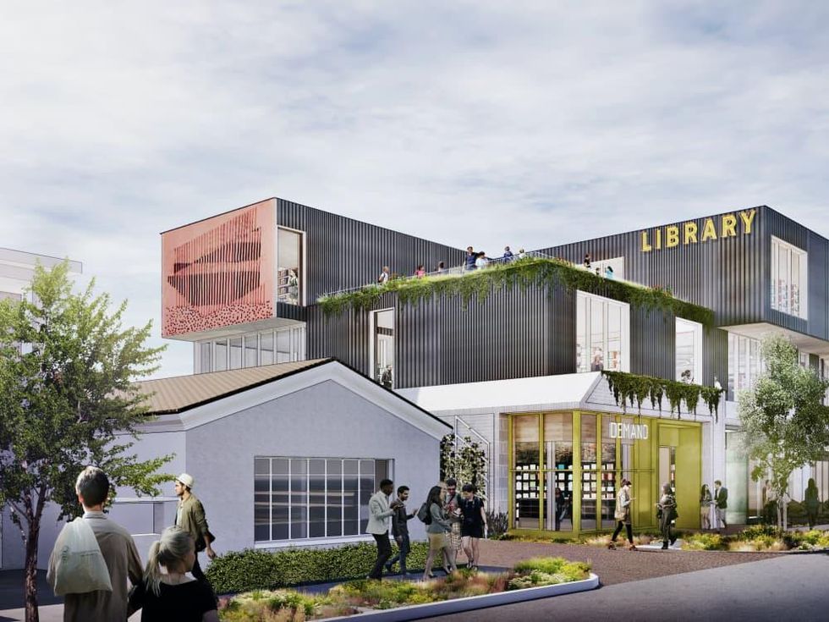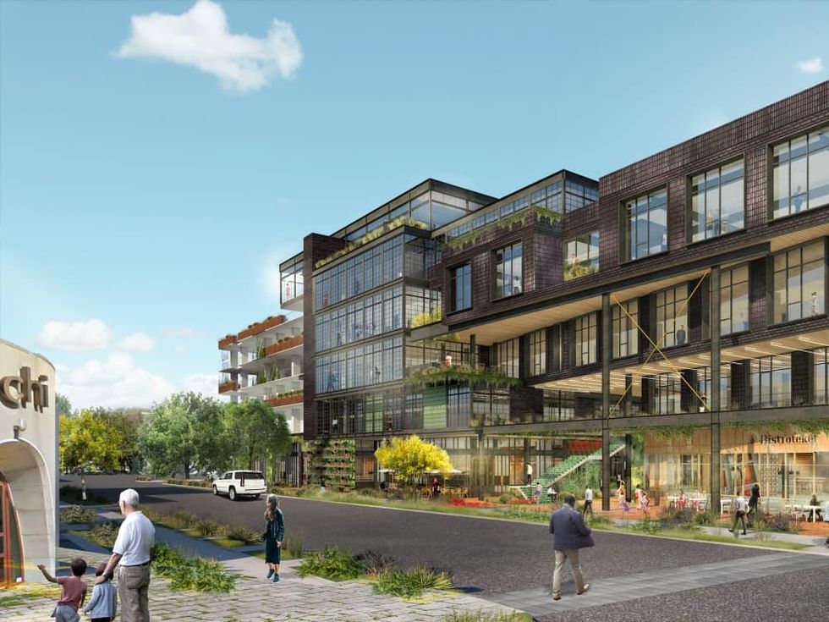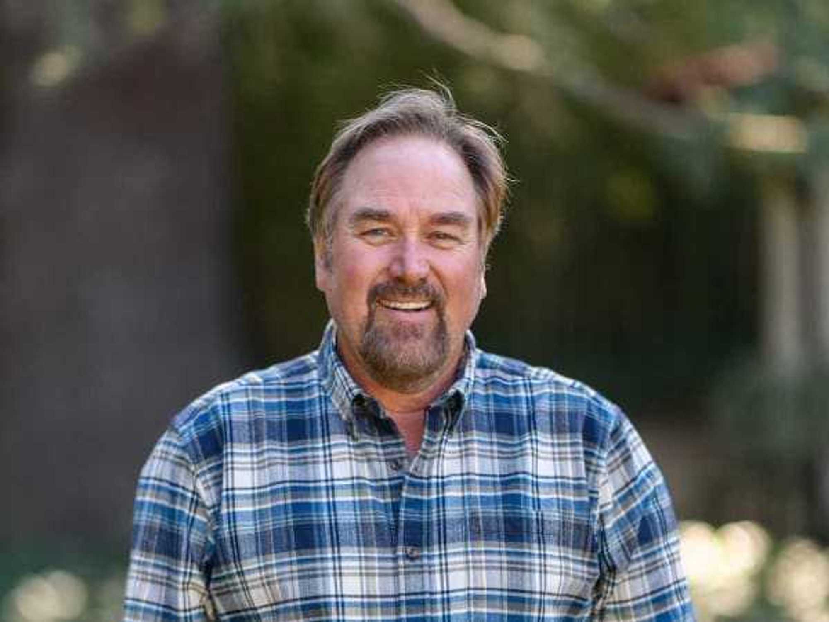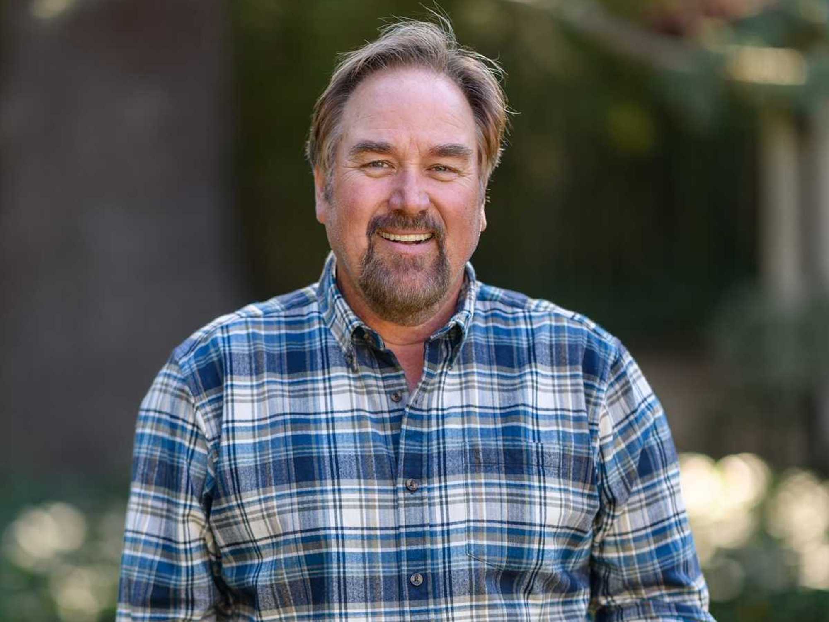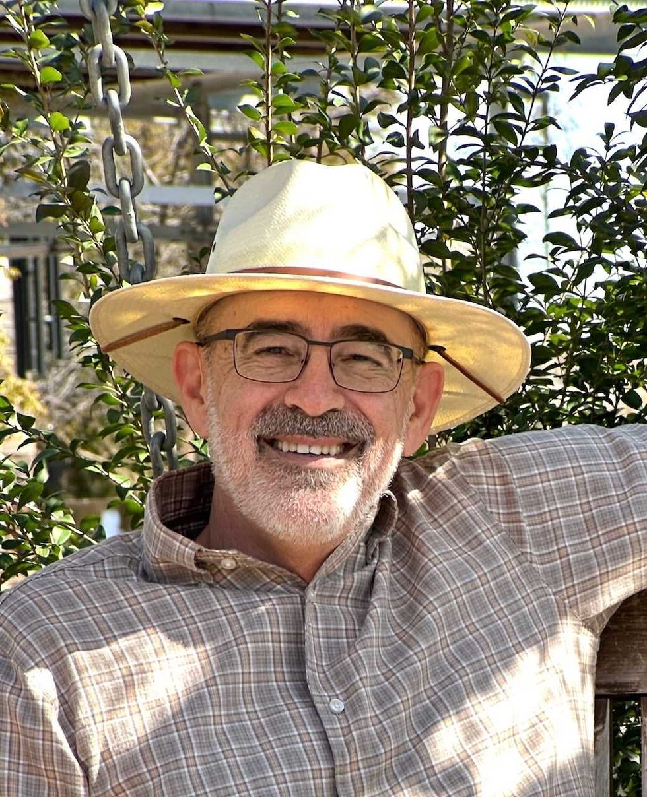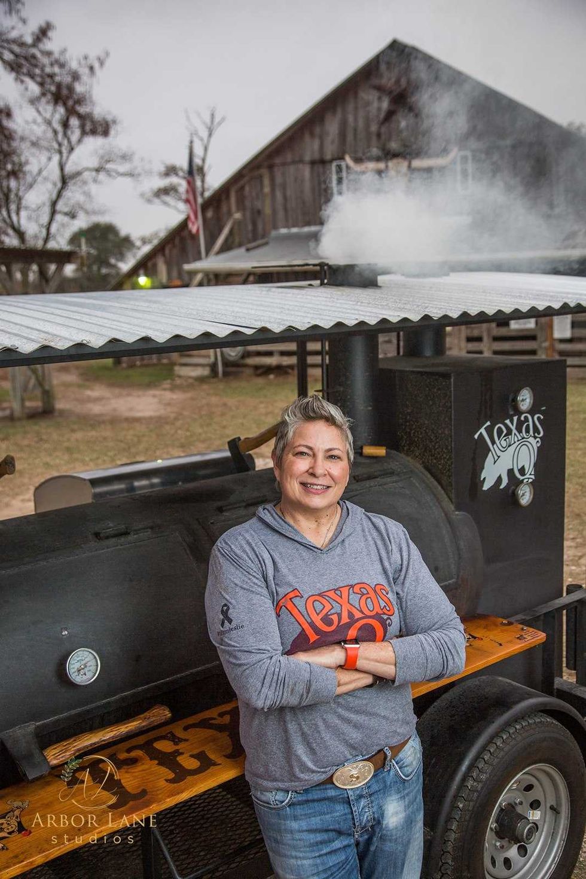Massive. Montrose. Mixed-use.
Massive new walkable mixed-use development breaks ground in Montrose
Montrose's massive new mixed-use development has officially started construction. The Montrose Collective, a new project from Heights Mercantile developer Radom Capital, broke ground this week, according to a release.
Constituting five buildings on Westheimer along Grant and Crocker — including the property that's home to Uchi and the former home of shuttered Greek restaurant Theo's — the project will transform Montrose with over 100,000 square feet of office space, more than 50,000 square feet of retail space, and the relocated branch of the Houston Public Library that's currently on Montrose Boulevard. When it opens in late 2021, the development expects to be home to six new restaurants and 15 retail shops.
Radom enlisted Austin's Michael Hsu Office of Architecture to design the Montrose Collective. The firm, which is also working with Radom on its MKT Heights project, has created a design that preserves the properties oak trees and promotes walkability with wide, covered walkways, a central parking garage, and 24-hour security.
“Montrose has always been Houston’s epicenter for art, the birthplace of our cafe and counter-culture, and one of our most open and complete neighborhoods," managing principal Steve Radom said in a statement. “We envisioned Montrose Collective as a public space that respects the existing context, weaving together community gathering spaces and porous buildings that welcome neighbors and guests.”
In addition to its restaurant, retail, and office tenants (all of which have yet to be announced), the development will become the new home of the Freed-Montrose library. Plans include an outdoor reading terrace, children's programming, and a two-story installation created by a local artist.
“Our team emphasized wellness as a project goal, combining planted patios with abundant energy-efficient glazing,” added Radom Capital development director Evan Peterson. “We also believe that great placemaking requires differentiation and texture, so we included public art, exposed structural members and warm shaded soffits to create a uniquely layered urban environment.”
In addition to working with Michael Hsu, the project team also includes landscape architect OJB (Office of James Burnett), structural engineer HOK, civil engineering firm Kimley-Horn, and MEP firm DBR. J.P. Morgan Asset Management advised the institutional investors that are partnering with Radom on the project. Leasing will be done by CBRE.
