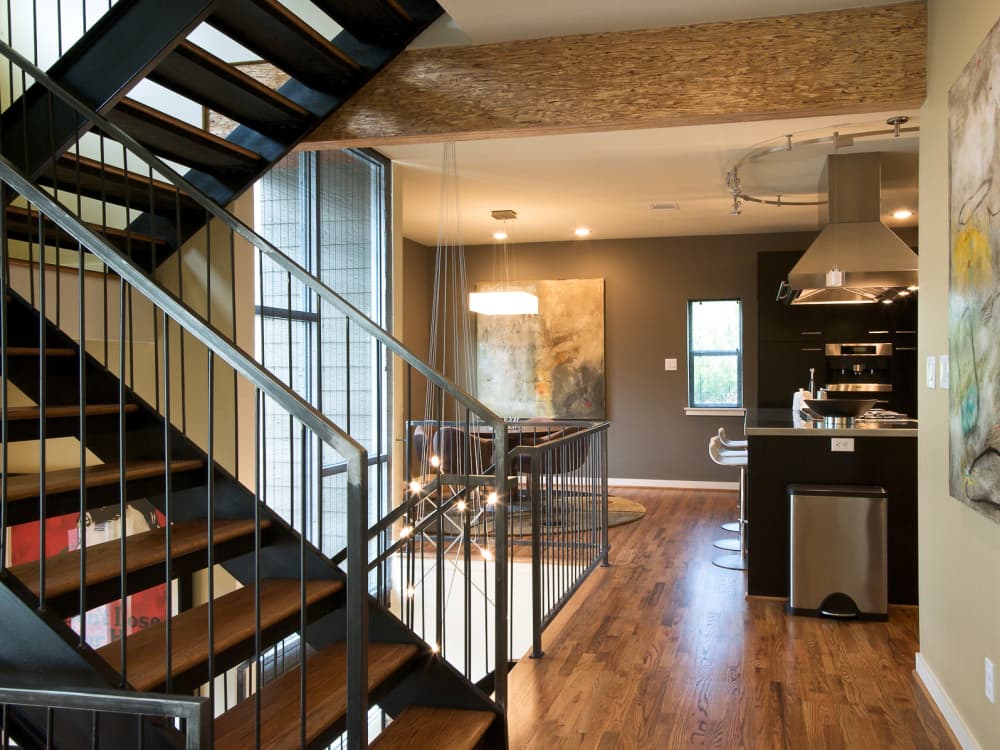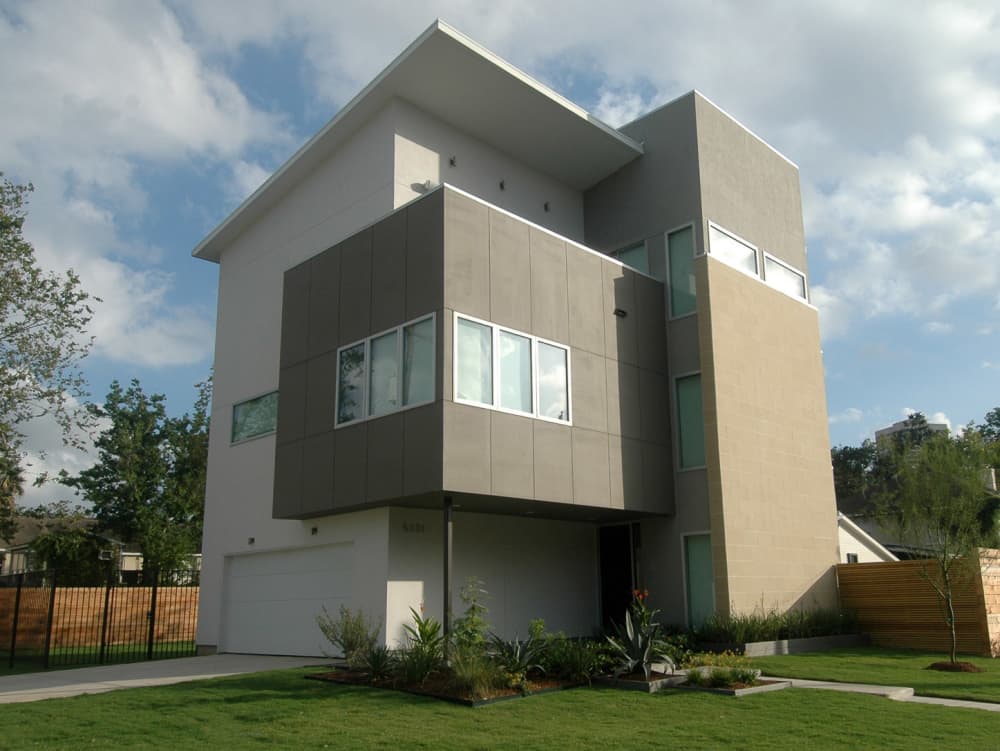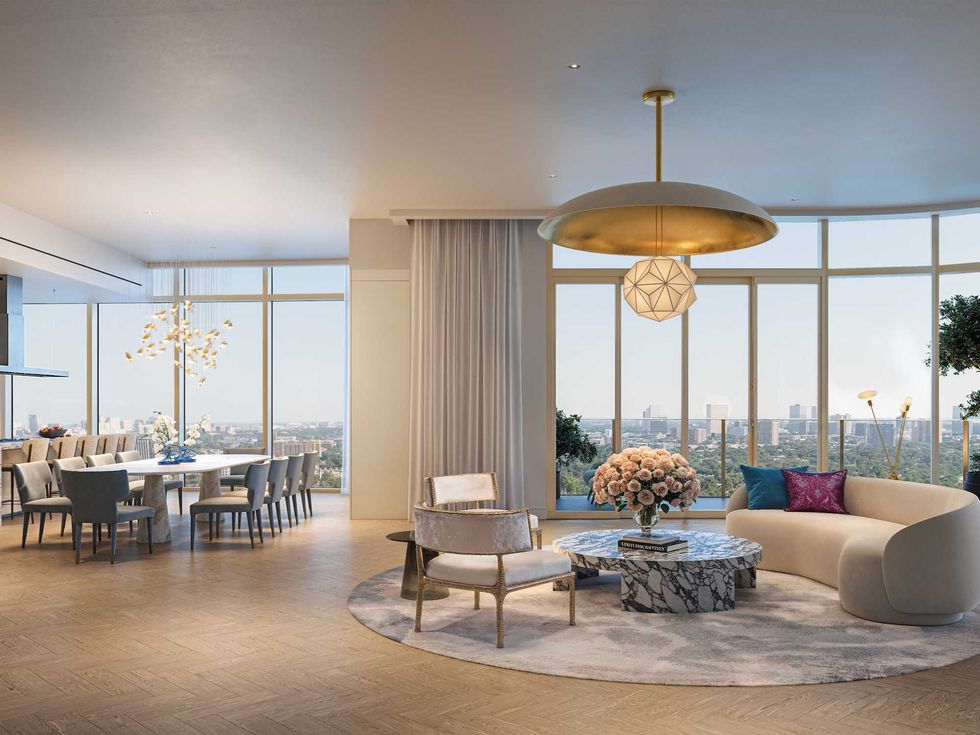 Townhomes by studioMET
Townhomes by studioMET Interior of a townhome by studioMET
Interior of a townhome by studioMET Exterior of Intexure Architects' house on Jackson Street
Exterior of Intexure Architects' house on Jackson Street Jackson Street interior by Intexure Architects
Jackson Street interior by Intexure Architects Compelling landscape and entry sequence at 1625 Harold by Allen BianchiArchitects
Compelling landscape and entry sequence at 1625 Harold by Allen BianchiArchitects A pleasant retreat to the deck at 1625 Harold
A pleasant retreat to the deck at 1625 Harold
Houston architecture is nothing if not eclectic.
You can point to many factors contributing to our erratic building styles: Lack of zoning, relatively lax professional regulations and varying codes and restrictions. But this disorganized chaos is part of what makes Houston the exciting, disappointing, potential-laden city it is.
With such potential for variety, I was surprised to find this year's Houston AIA Home Tour so predictably uniform.
Every house on the tour was “contemporary,” with the exception of a Spanish-style home by Jay Baker, unsurprisingly located in River Oaks and completed nearly 10 years ago. No one can deny it is beautifully constructed, but since only a small portion of the house was open for the tour, the brief exposure to a sitting room and kitchen left everyone a bit jilted.
For a tour that ostensibly touts the "best" that architects have to offer in Houston, one would hope to see a wider range of architectural styles.
Are modern homes the only ones worth touring in Houston? Surely this style isn’t representative of the majority of built homes.
A range of homes would expose the traditionally-inclined to the merits of modernism, while the modernists would get a good dose of traditional comfort and some design ideas to spice up their vocabulary.
That would be a winning combination.
Many of the name-brand Houston architects such as Natalye Appel and Allen Bianchi had something to show on this tour. But the most pleasant surprise was some strong works by firms not yet recognized as design talents.
StudioMET created a fine pair of townhouses off Vassar that could have benefited from a slight bit more restraint. Opinions seemed split over the exposed roof trusses, noticeably more successful in the second home where they were painted black and not so prominent in the room.
The layout was the usual three-level division of a town home with primary living space on the second level, except here a fantastic roof deck opens off the living area, flaunting the luxury of space that town homes never have by the nature of their density.
A townhome created by Intexure was more than it first seemed. A disappointing exterior of bland materials in a predictable combination concealed an elegantly simple plan that held just enough complexity, with slight level changes and walls used as screening elements to distinguish each room while maintaining an open layout.
This home’s near proximity to the Museum District in an emerging neighborhood will undoubtedly serve as a model for many builders in the years to come.
Bianchi’s contribution to the tour garnered enough hype — with whispers that it was his best work to date — to justify reaction. In a blossoming neighborhood south of Westheimer, the house is the floating white box that one associates with Bianchi’s work, though the proportions seem finer than other attempts.
The landscape and entry sequence are compelling, with water running along the side and down the driveway into the front yard. The detached garage has a simple window allowing a view to the presumably beautiful cars within.
Upon entry, however, the house disappointingly begins to dislocate from the exterior. The elegant back yard is essentially cut off from the living space by the back of the kitchen and utility spaces, making the appealing porch seem merely a gesture.
This misstep is thankfully redeemed in an exterior deck at the second level that overlooks the yard and introduces a forceful relationship with the master bath — sliding doors and a retractable shade separating the two.
In my mind, Strasser Ragni stole the show, although the house is certainly not the most livable. Almost industrial in feel, this unique adaptive re-use left many existing elements in place, such as the bland windowless brick exterior and even the original fire escape ladder.
Yet the careful cutting away of a portion of roof reveals a beautiful contemplative space of frameless glass sunk into gravel both indoor and out. A daunting stairway of seemingly endless height surprisingly seems appropriate; it's meant to push back on conventions of what a house should be.
Such a pursuit would fall apart in less capable hands, but the house is consistent in its conception. Most of the house is given over to art, but the space for art is delineated from that of the living area, which is visibly marked on the interior by colored walls in opposition to the surrounding white.
The blank street presence is harshly uninviting. Yet, after visiting this house, it remains the only one on the tour that I long for an invitation to return to.

 A rendering illustrates one of the building's penthouses.Rendering courtesy of Shimahara Visual
A rendering illustrates one of the building's penthouses.Rendering courtesy of Shimahara Visual