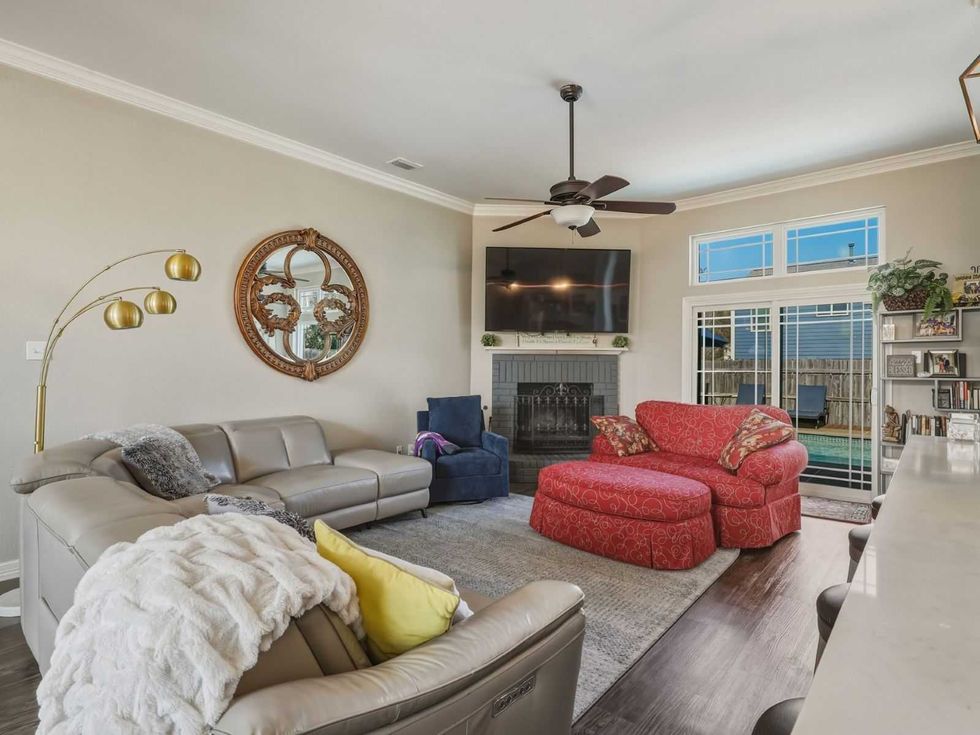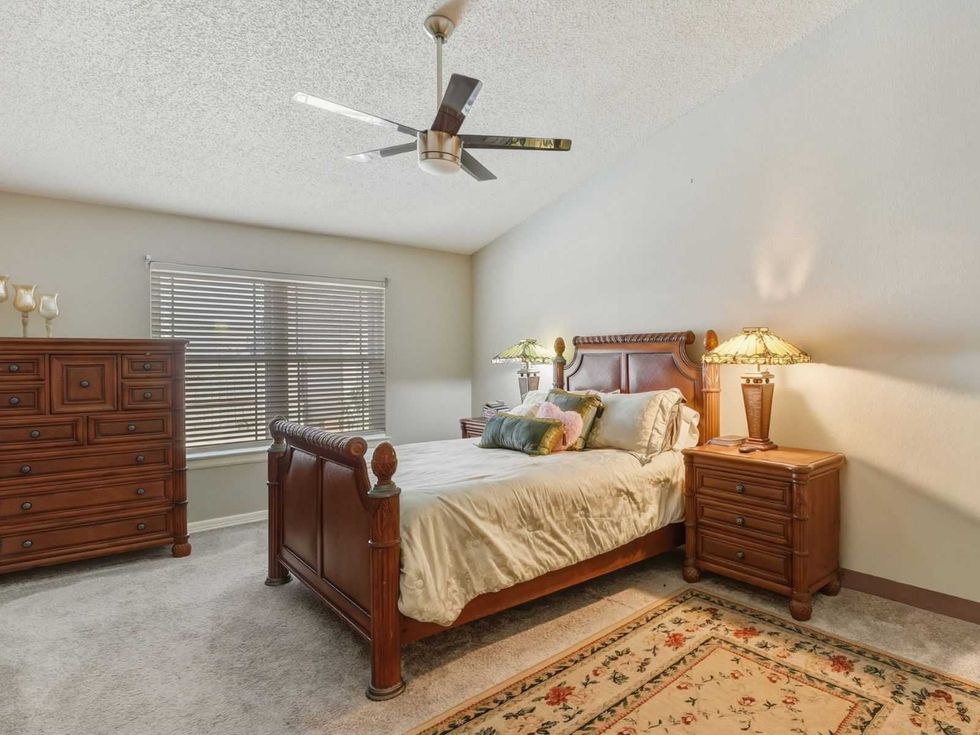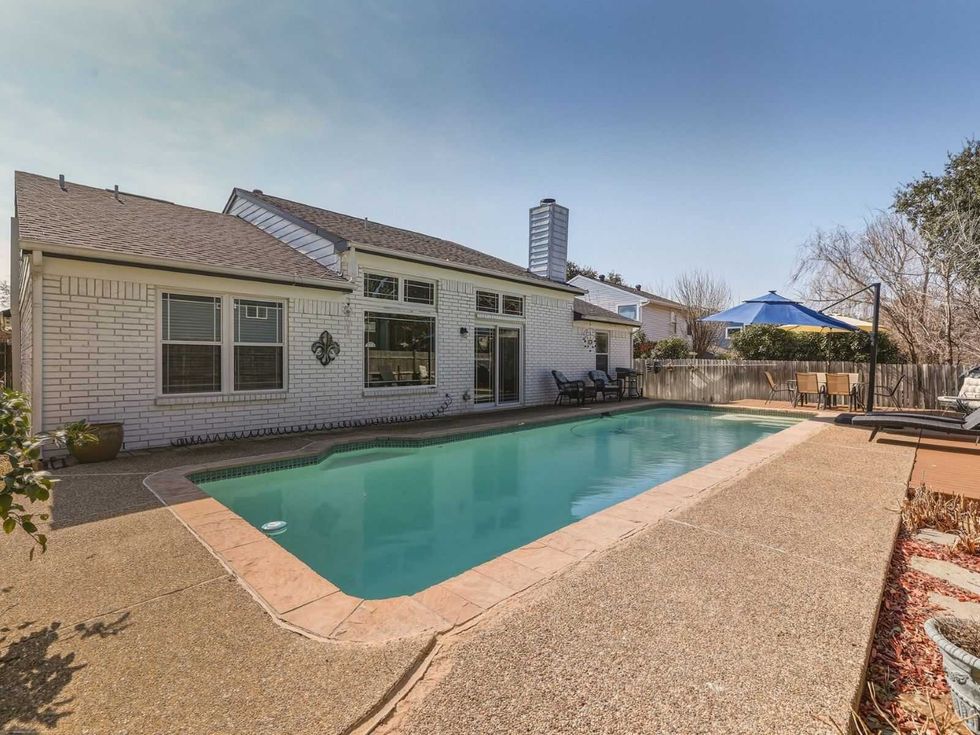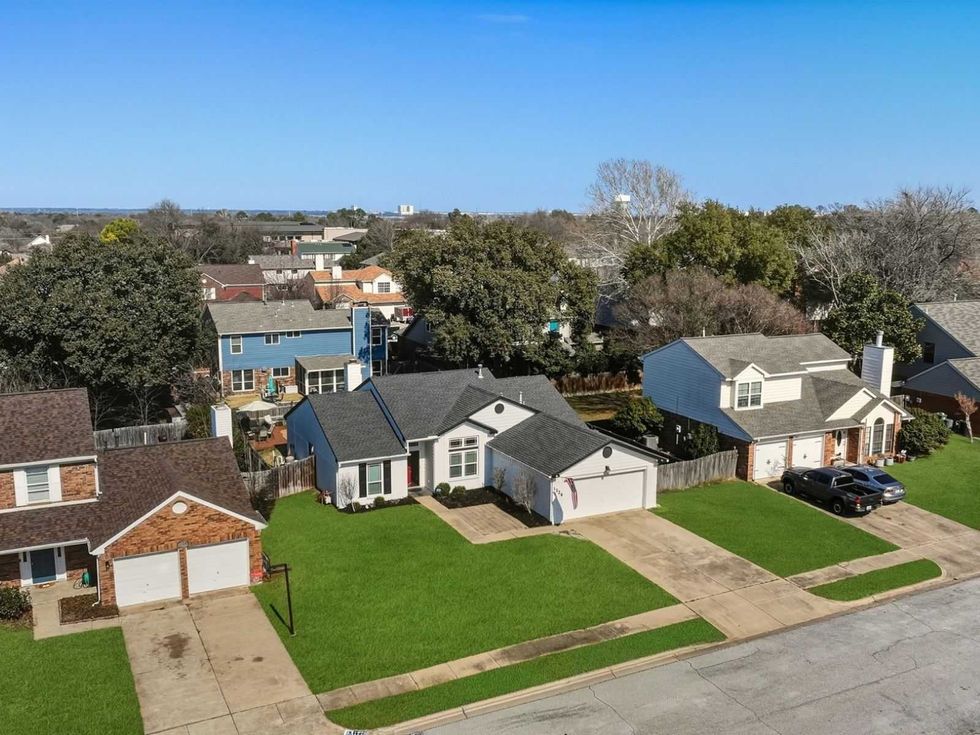Mister Big
Tilman Fertitta going high stakes with 10-acre luxury office tower development on West Loop
Billionaire entrepreneur Tilman Fertitta has never been one to think small and his latest project, The Post Oak, raises his ambitions to a new level. The owner of Landry's Inc. has announced development of a 10-acre site on the West Loop South that will include a multi-use luxury tower, a ballroom and conference center, two restaurants and more than $1 million in landscaping.
With groundbreaking on The Post Oak, Fertitta becomes the first in Houston to embrace the international trend of high-rise towers that combine office space, hotel rooms and residences.
“I am excited about creating Houston’s finest hotel, most unique service-oriented office space, exclusive luxury residential apartments, and once again, some of Houston’s best restaurants."
Focal point of the master-planned development will be the 35-story tower that will include 240 luxury hotel rooms, more than 120,000 square feet of boutique office space and 22 apartment units ranging from 1,000 to 2,000 square feet. Piece de resistance of the tower will be the 4,000 square foot Chairman Suite featuring two bedrooms, a media room, exercise room, private terrace and private elevator access.
“The Post Oak will serve as a luxury destination for guests, businesses, and residents,” Fertitta said in a prepared statement. “I am excited about creating Houston’s finest hotel, most unique service-oriented office space, exclusive luxury residential apartments, and once again, some of Houston’s best restaurants."
The site, to be richly-landscaped with a central open plaza, outdoor dining patios and pedestrian areas, will include the first Mastro's Steakhouse in Houston and Willie G's, which will be relocated from its nearby perch on Post Oak Boulevard.
Event planners will welcome the ballroom and conference center, a 30,000 square foot multi-function area that includes a 16,000 square foot ballroom and a second level junior ballroom and additional meeting spaces. Unique to the center, will be a two-story auto showroom with floor-to-ceiling windows displaying Bentley and Rolls-Royce luxury cars from Fertitta's Post Oak Motor Cars, which is located on the site.
Landry's Inc. headquarters is located on the northeast corner of the new development, allowing Fertitta a day-to-day bird's eye view of progress on The Post Oak. Master planning and architecture is by Gensler. The project, estimated to cost in the neighborhood of $200 million, is expected to open in the fall of 2017.








 The home is near all the Grapevine hot spots.Photo courtesy of The Meyer Group
The home is near all the Grapevine hot spots.Photo courtesy of The Meyer Group Post Malone's childhood home, at 1226 Eaton Ln., Grapevine, is listed for $549,900. Photo courtesy of The Meyer Group
Post Malone's childhood home, at 1226 Eaton Ln., Grapevine, is listed for $549,900. Photo courtesy of The Meyer Group