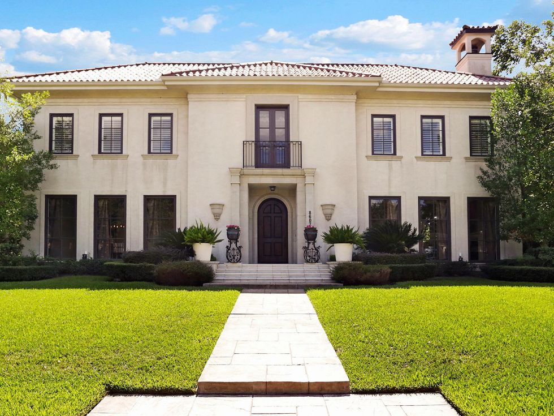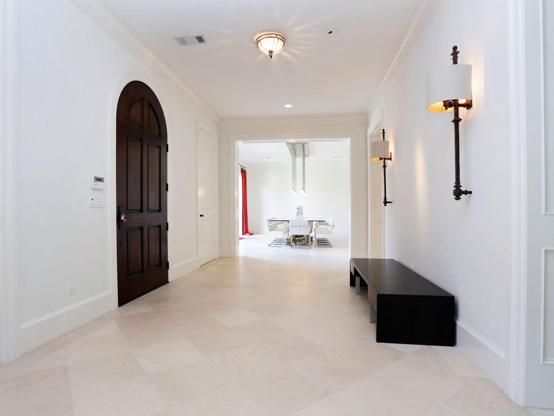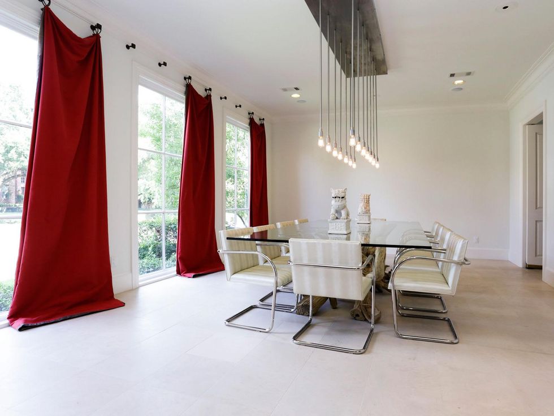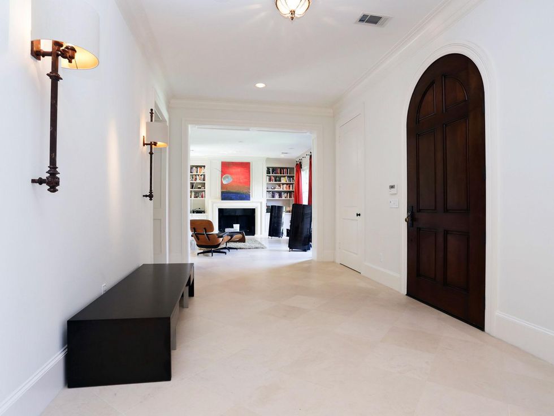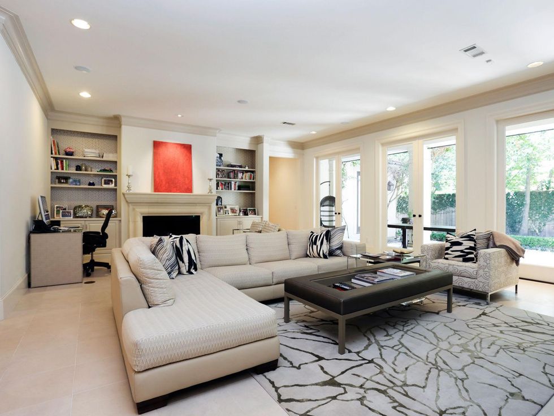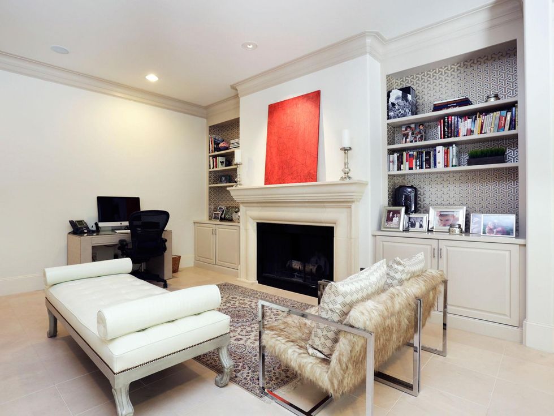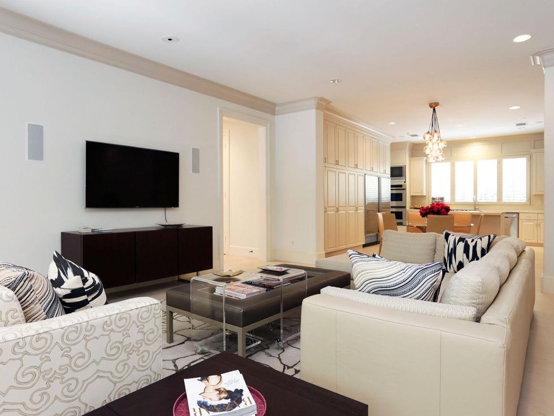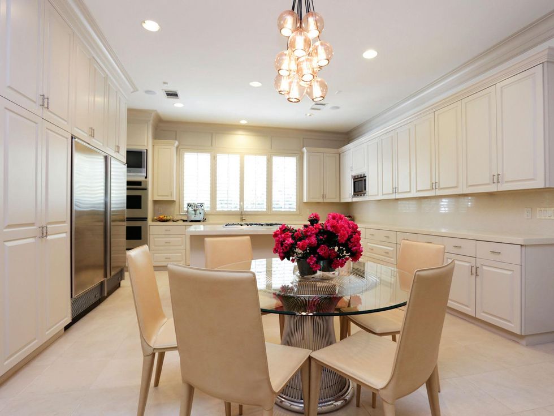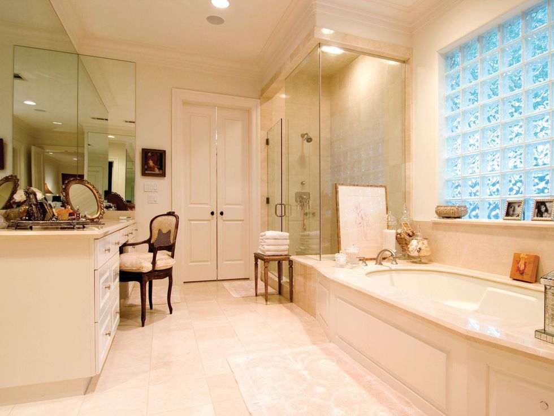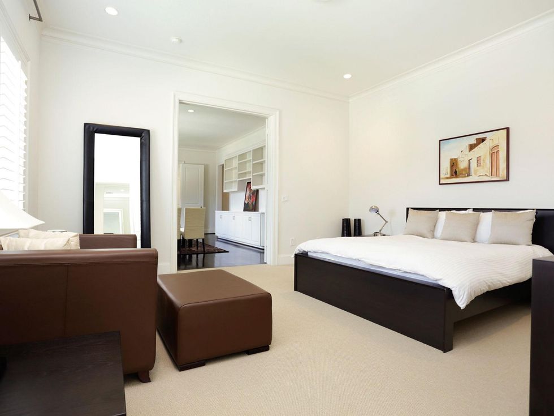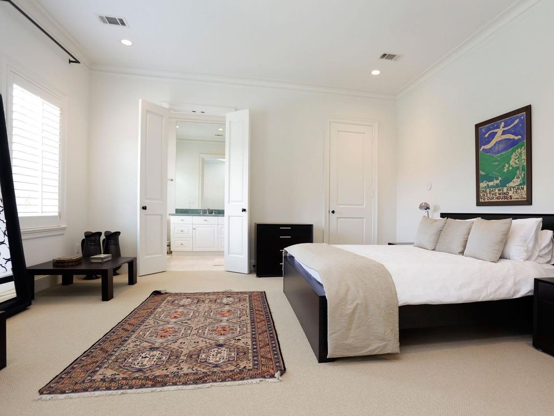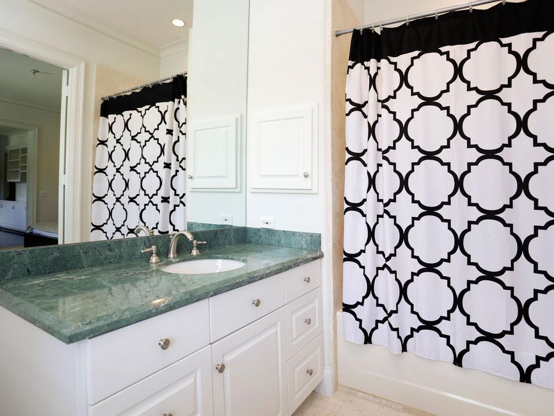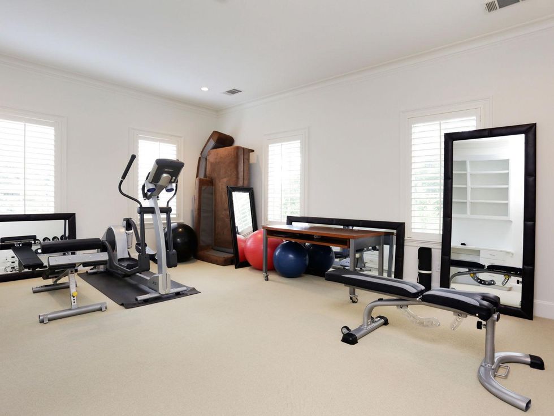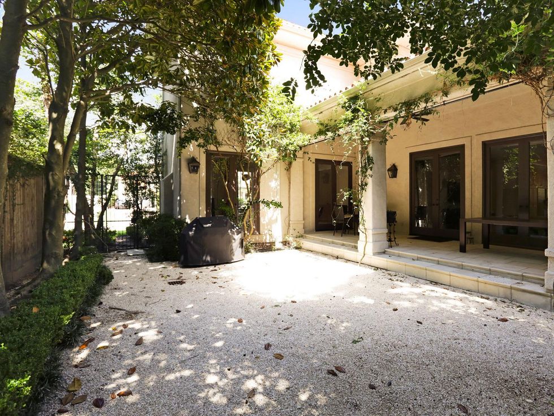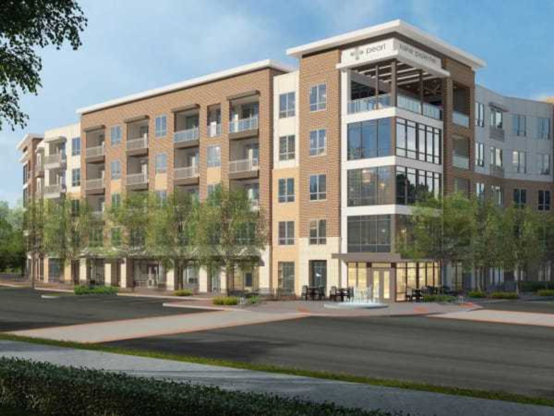Houston's First Gated Community
A grand mansion in a forest goes on sale for $2.8 million as Houston's first gated community is highlighted
Editor's Note: Houston and the surrounding areas are loaded with must-have houses for sale in all shapes, sizes and price ranges. In this continuing series, CultureMap snoops through some of the best and gives you the lowdown on what's hot on the market.
Amid 76 acres of beautiful riparian forest along Buffalo Bayou, a grand home in the prestigious Stablewood subdivision awaits a new owner — a rare occurrence even in Houston’s booming real estate market as houses in this area rarely come up for sale.
A Bit of History
Renowned architect John Staub built The Stable for Harry Wiess shortly after WWI as a weekend and summer family retreat with horseback riding as the primary recreation. Staub continued through the years to work with family members to reduce the number of stalls and increase the useable area within the house. Owners Jim and Margaret Elkins kept horses on the property until the early 1970s.
Stablewood, as we know it today, was incorporated in 1992 with the distinction of being the first private, gated and guarded subdivision in the Houston area. About 120 homes make up the subdivision, modeled after Houston’s tree-lined streets of North and South boulevards. The original horseback riding field is now the location of Pasture View Lane, where you'll find this showpiece home.
Walk Through
The two-story, Mediterranean-style mansion majestically stands at 8607 Pasture View Lane yet is tucked away in a secluded cul-de-sac. A walk inside reveals the previous owners' preference for contemporary decor achieved with neutral walls, floors and fabrics accented by pops of bold colors. Floor-to-ceiling windows in the dining room, den and living room allow plenty of natural light to stream into the generously sized rooms.
Stablewood holds the distinction of being the first private, gated and guarded subdivision in Houston.
The downstairs floor plan easily flows from den to breakfast nook to a large kitchen with an island for cooking and extra seating. Stone and hardware floors are found throughout the residence, as well as carpet and tile. Three wood-burning fireplaces add cozy warmth.
The master bedroom and bath are also conveniently located on the first floor, while the remaining four bedrooms, complete with en suite baths, are upstairs. A large room on the second floor is now designated as an indoor gym, but it could easily be transformed for other uses, such as another bedroom, an entertainment center or, perhaps, a library/study.
Step Outside
French doors lead owners and guests to a shaded courtyard with sheltered seating. The space is easily envisioned to include an outdoor kitchen and/or water features. A detached two-car garage sits on the property.
Square footage: 6,229 on a 13,561 square foot lot
Asking price: $2.8 million
Listing agent: Sharon Dreyer, John Daugherty, Realtors
