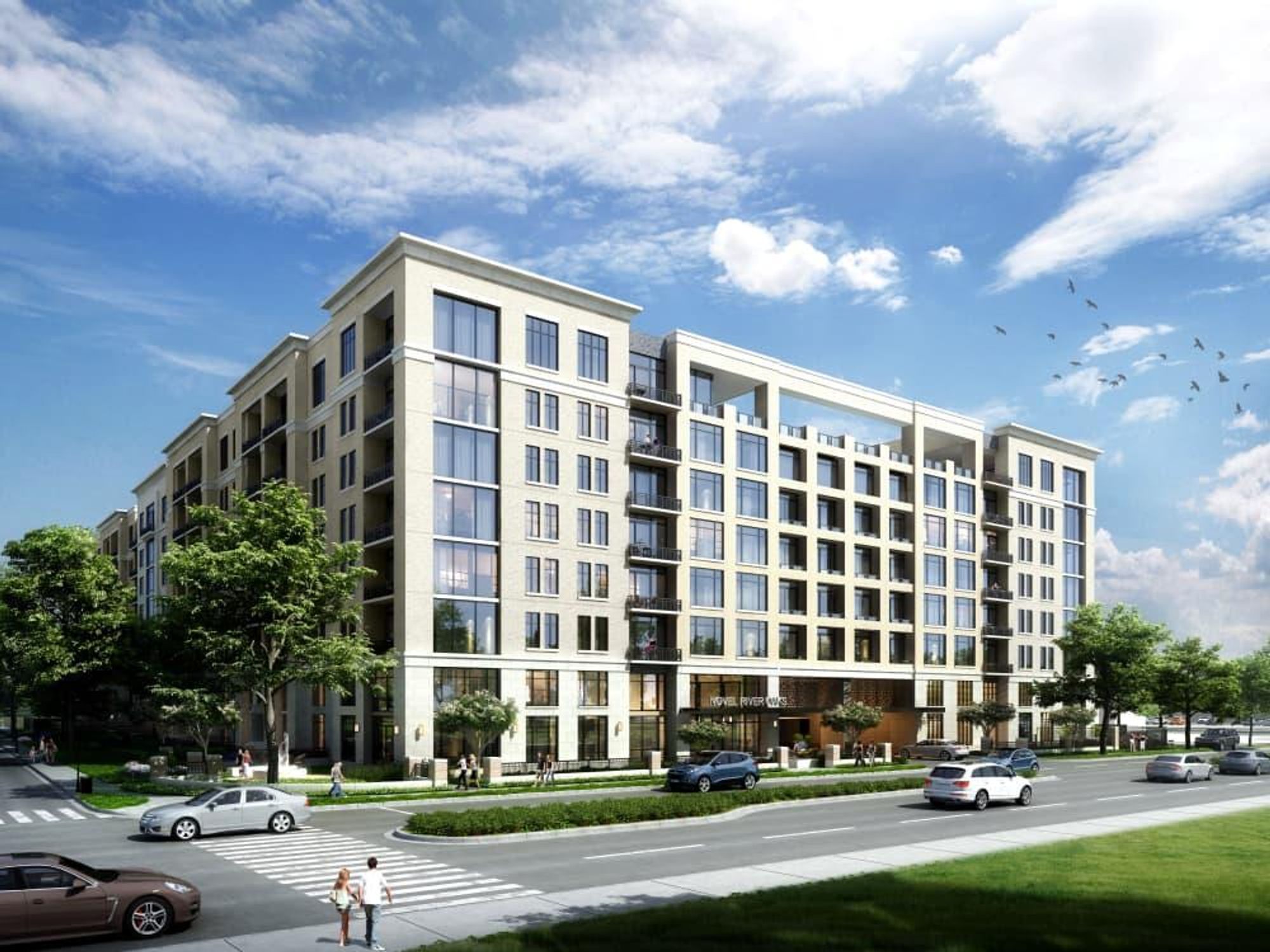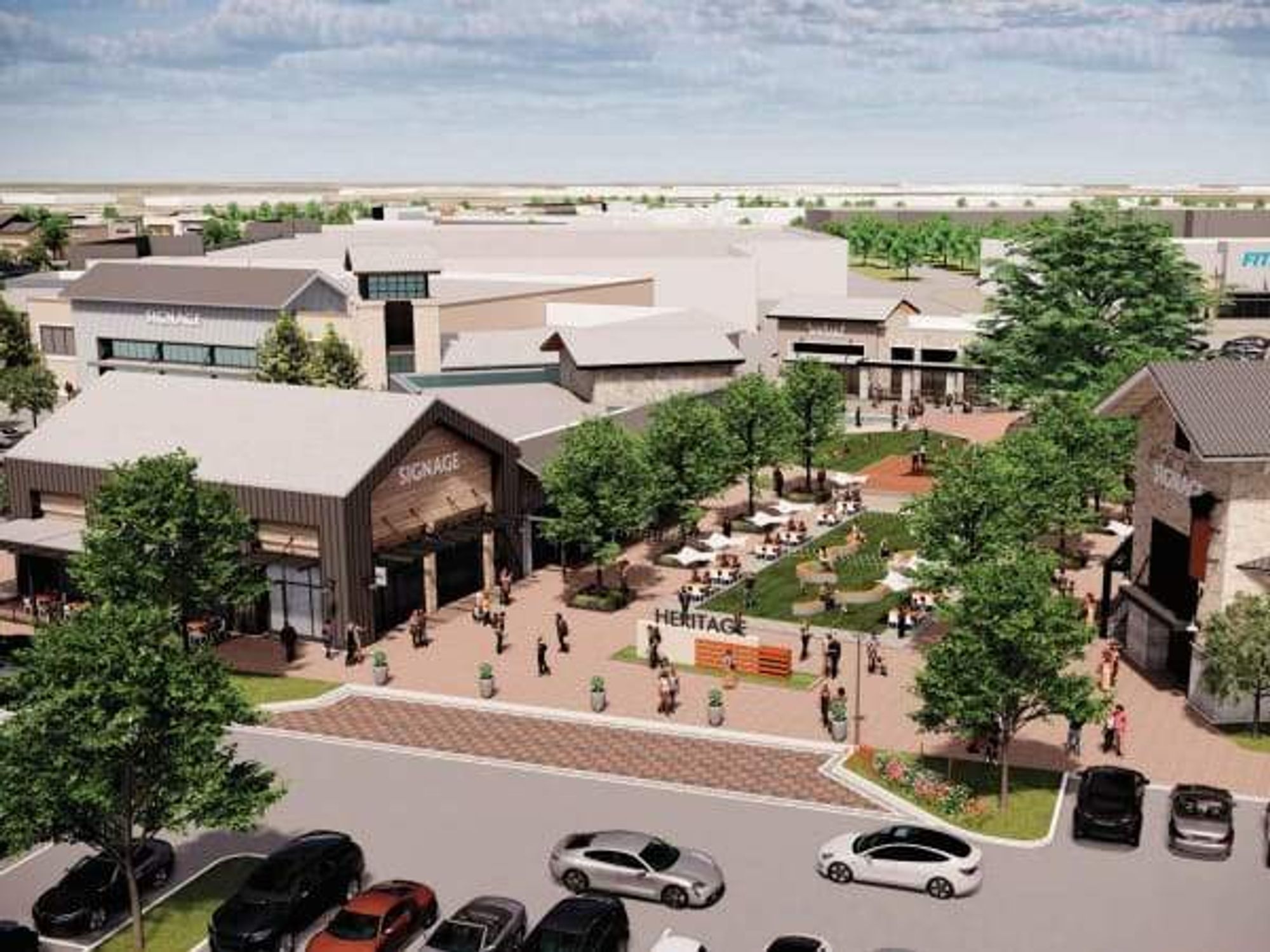a new page in river oaks
New River Oaks development brings a novel approach to luxury living

Being part of a neighborhood is important to Michael Blackwell. He’s the managing director of Dallas-based Crescent Communities, which is about to start work on its latest project: Novel River Oaks by Crescent Communities. The eight-story, mixed-use development will go up on the 3.4-acre property at the corner of Westheimer and Willowick roads. And he’s as interested in the neighborhood’s history as he is in creating a new, luxury lifestyle space within it.
“The amount of books I’ve bought — I think I have more books about River Oaks now than anyone,” he quips as he discusses plans for developing the property in a way that pays homage to the area’s graceful living roots. Many of those books might find their way into Novel’s Map Room.
Novel River Oaks is set to open next year, and when it does, it will follow in the footsteps of Houston mixed-use developments that have blended luxury living with retail and restaurant appeal. Unlike several of those, however, Blackwell wanted Novel’s footprint to be smaller, and he wanted it blend into its surroundings — the site of the former Georgian apartment community.
A Novel approach
Located across the street from the Houston Public Library — Looscan branch and River Oaks Baptist School, Novel will feature a mix of fine apartment homes and lifestyle retail. Blackwell envisions a signature restaurant along with a space that he calls “coffee forward,” and a slot for a more service-oriented business — perhaps a boutique fitness business.
Whatever those dining and retails options turn out to be, however, the driving force for Blackwell as Crescent develops Novel is that those entities support both residents of the new complex as well as those who’ve already lived there.
The idea is a restrained scale, gracious living, bespoke service, and lush landscape befitting one of the nation’s iconic garden district neighborhoods. The new community plan focuses on walkability and neighborhood-serving retail experiences that reflect the preferences and conveniences of a more urban lifestyle.
Anchored by generous greenspace and designed to blend with the mature, tree-canopied landscape, Novel River Oaks’ approximately 330 residential units will include a row of two-story brownstone style townhomes under the Wickersham trees, along with 14,000 square feet of retail and restaurant space along Westheimer.
What’s old is new
Many elements from the Georgian, including one of the few trees that had to be removed, will be repurposed and reused in the development and the architecture is inspired by several River Oaks landmarks and architects with ties to the neighborhood. According to Blackwell, “the all-masonry and punched-window façade reflect the lighter palettes of John Staub’s early buildings from the 1920s and ‘30s, with elements of more modern, but still classic high-rise buildings by the likes of Robert A.M. Stern.”
Crescent worked with Kyle Drake and his namesake firm, Drake Realty Group, LLC, facilitated the transaction as the sole broker among several parties with interests in the property.
Like its luxury home counterparts, it will have exquisite amenities for its residents. But Blackwell says they’re tried to approach the concept as though the entire complex were one great big, gracious Southern home.
“The top of the eighth floor are really the core of our amenities are focused,” he says. “We try to think about them in the context of a grand home. So, as you arrive, as a resident, on the top floor, you step off the elevator and you’re looking west, across River Oaks Baptist School, across Highland Village out toward the sunset and the Galleria. But you’re doing so in a way that you’re looking across the pool like you would an in-ground pool of a grand estate. Opposite the pool is what we call the pool house – you were invited to a grand party and you sort of move through the yard and these different spaces the same way you would moving through a grand home.”
Residents will also have three other spots that carry through on the idea of being part of a grand estate. The conservatory provides what Blackwell calls “an elegant garden experience.” The Cognac Terrace looks out across the property toward the adjacent River Oaks Park, a small neighborhood greenspace.
Mapping luxe living
And then there’s the Map Room. “I’m super pumped about that,” says Blackwell. “It’s on the ground floor, on the corner of the property. The idea for is kind of a study. There will be lots of books, most of them focusing on gardening, architecture and a history of the area.” Blackwell envisions residents stopping in after a morning workout to grab a cup of coffee and read the paper. “I think of it as a morning den,” he laughed.
What he’s hoping for in the property is that those who live in the surrounding neighborhood see the retail and restaurant spaces as places to gather as part of their day, allowing them to see what life there might be like and have a feeling of hospitality, not exclusion.
At the same time, Novel is primed to be exclusive living and Blackwell believes the complex will be attractive to those who want the combination of living in an historic, tree-lined neighborhood and the convenience of being in the middle of one of Houston’s busiest areas.
“We’re exploring that duality of what Novel means,” says Blackwell. “In a literary context, there’s the idea that there is a story and we’re going to endeavor to understand that story and then create a new chapter. But more exciting to me is that you, as a resident or experiencing the retail and restaurants, you create your own story in the space.”
