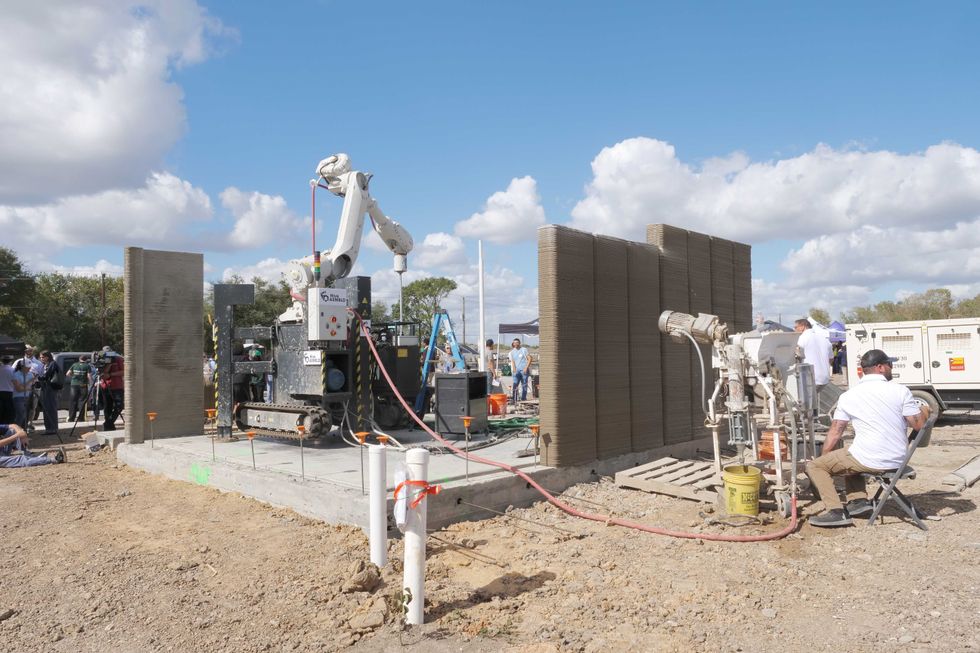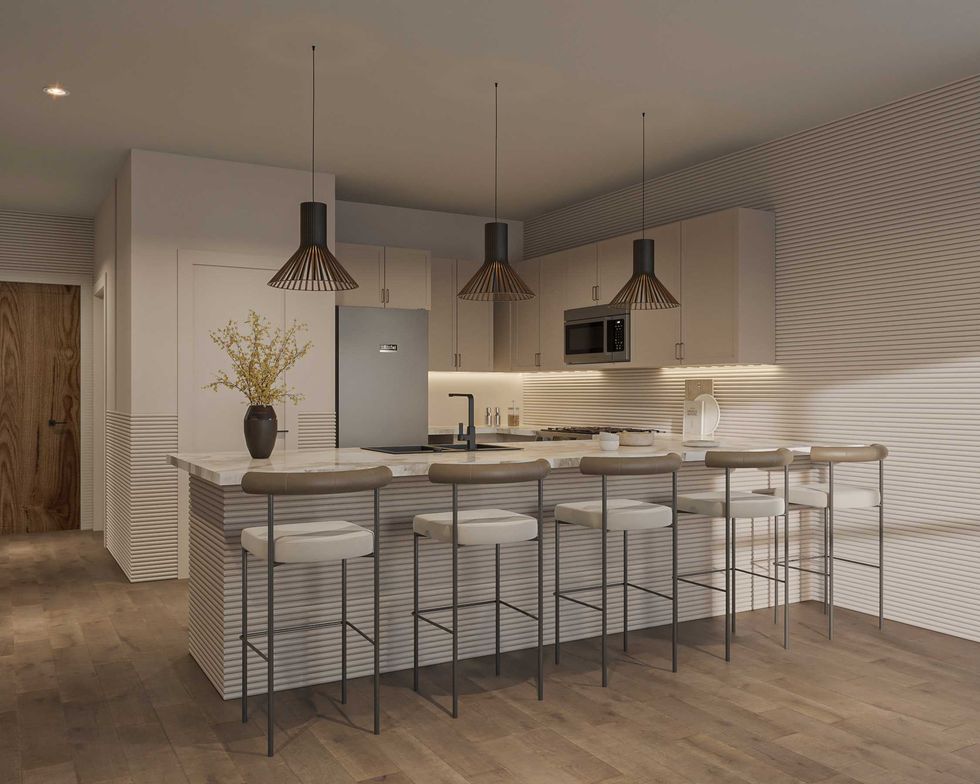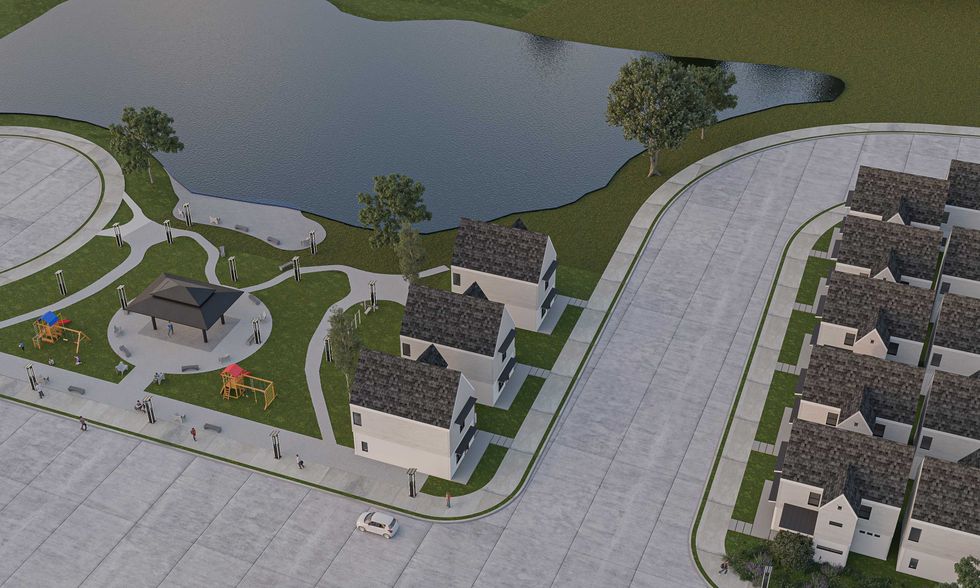China's first starchitect
In rare interview, Pritzker Prize-winning architect Wang Shu explains his designphilosophy
Before he was awarded the Pritzker Prize — the equivalent of the Nobel Prize in the architecture world — a couple of months ago, Wang Shu was not particularly well-known. But now he is billed as "China's first star architect," joining such illustrious former Pritzker winners as Rem Koolhaas and Frank Gehry.
In awarding the prize to Wang, the Pritzker jury acknowledged "the role that China will play in the development of architectural ideals" and praised the importance of his work in a country that is rapidly modernizing. His five major projects are all in China, many in his home region of Zhejiang near Shanghai. They include three college campuses and the Ningbo History Museum. His work typically mixes modern design with traditional material, says London's Guardian newspaper.
"When I did that design, people said, 'You are crazy. It is impossible.' But finally we finished the construction and the gardens were there."
Wang, who founded the Amateur Architecture Studio with his wife, Lu Wenyu, in 1998, is the first Chinese citizen to win the prize. In 1983 it went to Chinese-American immigrant I.M. Pei, who designed the Louvre Pyramid.
Since being awarded the prize in February, Wang has remained elusive, declining interviews. But when he visited Houston last fall to speak at a seminar sponsored by the Rice Design Alliance, he sat down with Houston architecture writer Julia Mandell and Raj Mankad, editor of Cite magazine, for a rare interview. It appears in the Spring issue of Cite, the architecture + design review of Houston.
In the interview, Wang explained that even while designing high-density structures, he added individual gardens, which have special meaning in China as people have moved to the cities for jobs but still want to maintain some semblance of their rural upbringing.
I designed a highrise apartment building in 2001; six 100-meter-tall highrises. I designed a garden for every home in the highrise. Even if you live in a 100-meter-tall building, you still have a garden; you have a chance to plant a tree six meters high.....When I did that design, people said, 'You are crazy. It is impossible.' But finally we finished the construction and the gardens were there."
While most architects never go to the construction site in China, yielding at that point to the builders, Wang does things differently.
You should understand what your workers and your craftsmen do... My way, I call it the 'dirty way.' A little bit dirty, a little bit imperfect. I like the feeling. I don't like perfect things. The feeling is perfect, but you can see many small mistakes. That's my philosophy."
He also discussed how preservation is not a tradition in China because over the course of the country's long history structures have "been rebuilt many times, while never totally demolished."
And he explained his unusual method of working:
My typical way, say, of designing a large building for the campus is that I think about it and make some small sketches, maybe for two months. Then — and this is a very typically Chinese way — one morning I get a feeling that is very clear. I pull out the paper, and I draw it from this end to that end, maybe working four hours before I finish the design. Four hours.
Click here to view Wang's entire Rice Design Alliance lecture. His Cite interview is not available online; click here for information about obtaining a copy of the Spring issue.






